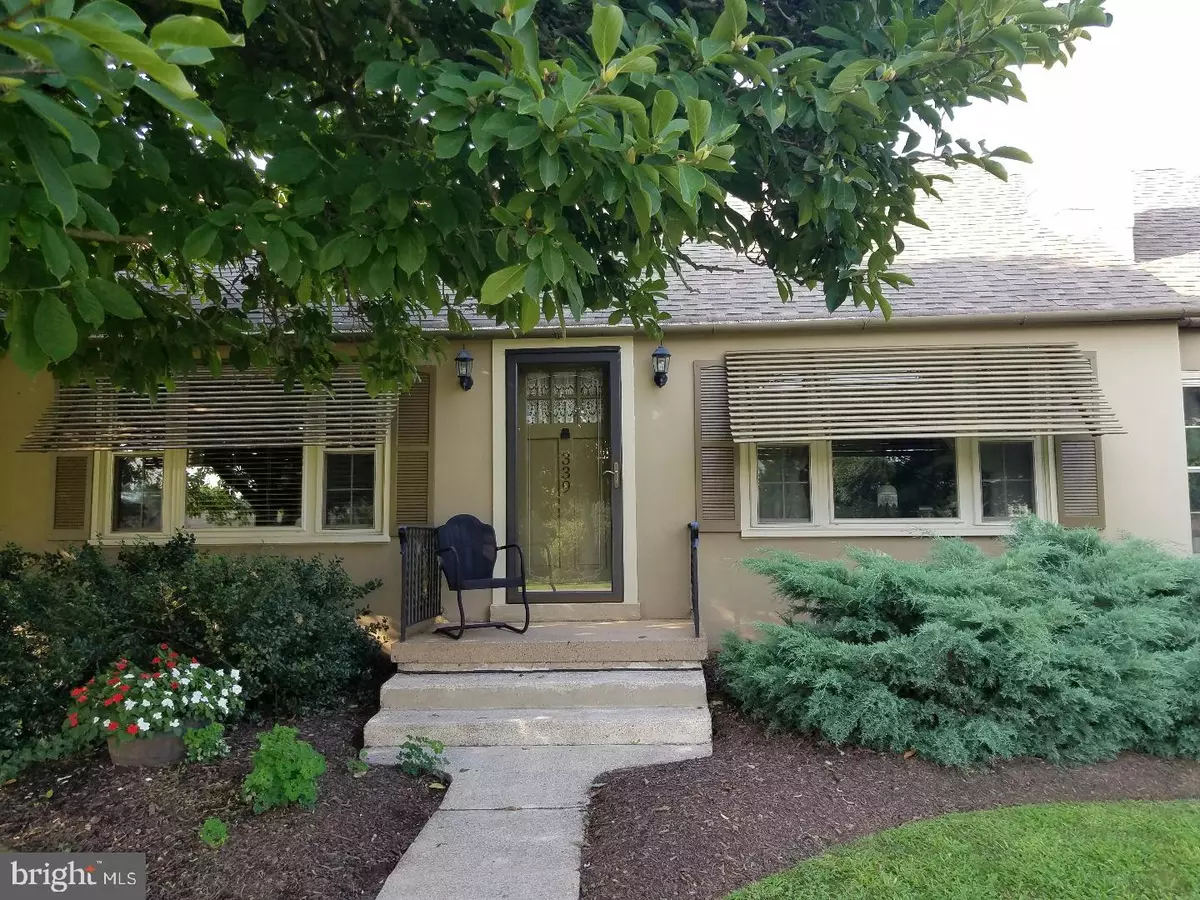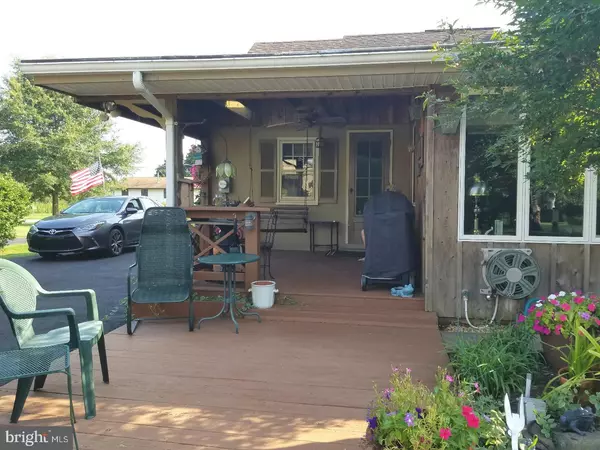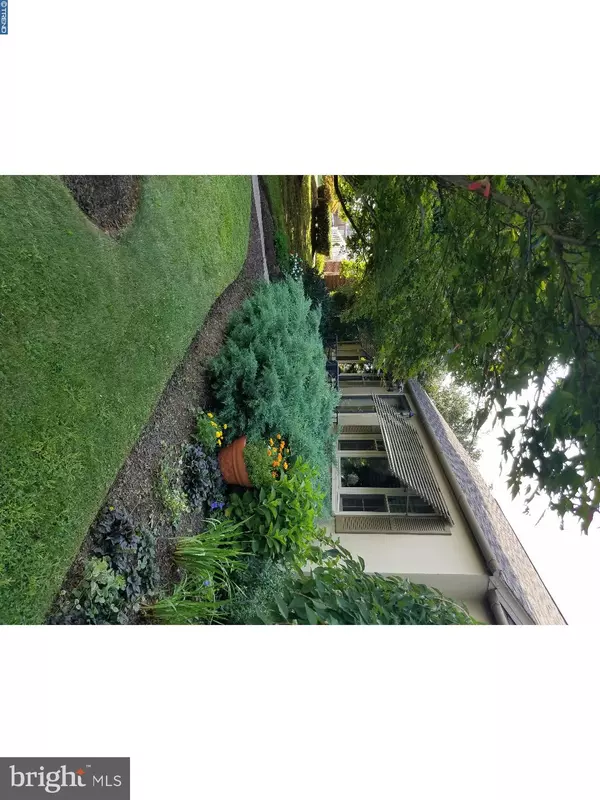$225,000
$249,900
10.0%For more information regarding the value of a property, please contact us for a free consultation.
2 Beds
2 Baths
1,807 SqFt
SOLD DATE : 12/14/2018
Key Details
Sold Price $225,000
Property Type Single Family Home
Sub Type Detached
Listing Status Sold
Purchase Type For Sale
Square Footage 1,807 sqft
Price per Sqft $124
Subdivision None Available
MLS Listing ID 1002264828
Sold Date 12/14/18
Style Ranch/Rambler
Bedrooms 2
Full Baths 2
HOA Y/N N
Abv Grd Liv Area 1,807
Originating Board TREND
Year Built 1951
Annual Tax Amount $3,958
Tax Year 2018
Lot Size 0.551 Acres
Acres 0.55
Lot Dimensions 75
Property Description
What a beautiful home. Setting is peaceful and loaded with flowers and perennials while you sit on the covered back porch grilling a burger. 2 car detached garage. Well taken care of ranch with walkup attic and full finished basement. Bright and relaxing sunroom. Kitchen,DR and formal LR. Family room has two skylights and updated windows with a full view of the rear yard. Two bedrooms and two full baths. Hardwood floors throughout. Open floor plan which is gives a great flow. New UV system and filter system on the updated well. Newer electric system and wiring in the garage and updated panel in the house. This home has oil heat and central air. Easy access to the YMCA and stores and 422.
Location
State PA
County Montgomery
Area Upper Providence Twp (10661)
Zoning R2
Rooms
Other Rooms Living Room, Dining Room, Primary Bedroom, Kitchen, Family Room, Bedroom 1, Laundry, Other, Attic
Basement Full, Fully Finished
Interior
Interior Features Attic/House Fan, Water Treat System, Dining Area
Hot Water S/W Changeover
Heating Oil, Hot Water
Cooling Central A/C
Flooring Wood, Vinyl
Fireplace N
Window Features Bay/Bow
Heat Source Oil
Laundry Lower Floor
Exterior
Exterior Feature Patio(s)
Garage Spaces 5.0
Waterfront N
Water Access N
Roof Type Pitched
Accessibility None
Porch Patio(s)
Parking Type Driveway, Detached Garage
Total Parking Spaces 5
Garage Y
Building
Lot Description Level
Story 1
Sewer On Site Septic
Water Well
Architectural Style Ranch/Rambler
Level or Stories 1
Additional Building Above Grade
New Construction N
Schools
Middle Schools Spring-Ford Ms 8Th Grade Center
High Schools Spring-Ford Senior
School District Spring-Ford Area
Others
Senior Community No
Tax ID 61-00-03091-007
Ownership Fee Simple
Read Less Info
Want to know what your home might be worth? Contact us for a FREE valuation!

Our team is ready to help you sell your home for the highest possible price ASAP

Bought with Jennifer Daywalt • Better Homes and Gardens Real Estate Phoenixville

Making real estate fast, fun, and stress-free!






