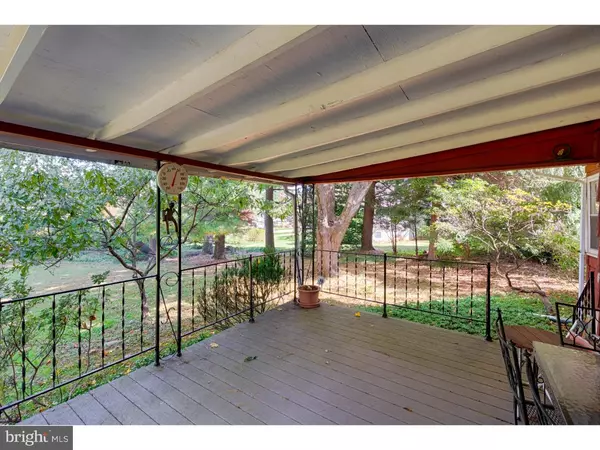$376,500
$375,000
0.4%For more information regarding the value of a property, please contact us for a free consultation.
4 Beds
2 Baths
1,926 SqFt
SOLD DATE : 12/14/2018
Key Details
Sold Price $376,500
Property Type Single Family Home
Sub Type Detached
Listing Status Sold
Purchase Type For Sale
Square Footage 1,926 sqft
Price per Sqft $195
Subdivision None Available
MLS Listing ID 1010012592
Sold Date 12/14/18
Style Cape Cod
Bedrooms 4
Full Baths 2
HOA Y/N N
Abv Grd Liv Area 1,926
Originating Board TREND
Year Built 1953
Annual Tax Amount $7,589
Tax Year 2018
Lot Size 0.798 Acres
Acres 0.8
Lot Dimensions 00X00
Property Description
HGTV enthusiasts - this is your project! A sweat-equity buyers ideal home in the #1 school district in the state (as ranked in Nichedotcom). Contractors/Investors take note also - this home and property offer the opportunity to renovate, update, expand, or start from scratch and build completely new. Located on a picturesque, level .8 acre of land, sidewalk access to Conestoga High School, T/E Middle School, the R5 train, shopping, fine dining and all that downtown Berwyn features, this 1,926 square foot Cape Cod lays the foundation for a great investment or for someone's dream home. Four bedrooms, two full baths, wood burning fireplace, covered back area with trex-like decking, a two-car garage (with access directly to basement) and plenty of exterior space to enlarge -- and did we mention the Tredyffrin Easttown School District -- makes this an almost "no brainer" for the right buyer. Photos don't show the home to its best advantage, we know, but use your imagination and see what can be.
Location
State PA
County Chester
Area Tredyffrin Twp (10343)
Zoning R1
Rooms
Other Rooms Living Room, Dining Room, Primary Bedroom, Bedroom 2, Bedroom 3, Kitchen, Bedroom 1
Basement Full, Unfinished
Interior
Interior Features Kitchen - Eat-In
Hot Water Electric
Heating Oil, Forced Air
Cooling None
Flooring Fully Carpeted, Vinyl
Fireplaces Number 1
Equipment Built-In Range, Dishwasher
Fireplace Y
Window Features Bay/Bow
Appliance Built-In Range, Dishwasher
Heat Source Oil
Laundry Basement
Exterior
Exterior Feature Deck(s)
Garage Spaces 5.0
Waterfront N
Water Access N
Accessibility None
Porch Deck(s)
Parking Type Attached Garage
Attached Garage 2
Total Parking Spaces 5
Garage Y
Building
Lot Description Level, Front Yard, Rear Yard, SideYard(s)
Story 1.5
Sewer Public Sewer
Water Public
Architectural Style Cape Cod
Level or Stories 1.5
Additional Building Above Grade
New Construction N
Schools
Middle Schools Tredyffrin-Easttown
High Schools Conestoga Senior
School District Tredyffrin-Easttown
Others
Senior Community No
Tax ID 43-10H-0001
Ownership Fee Simple
Read Less Info
Want to know what your home might be worth? Contact us for a FREE valuation!

Our team is ready to help you sell your home for the highest possible price ASAP

Bought with Mary Janine Chiles • BHHS Fox & Roach Wayne-Devon

Making real estate fast, fun, and stress-free!






