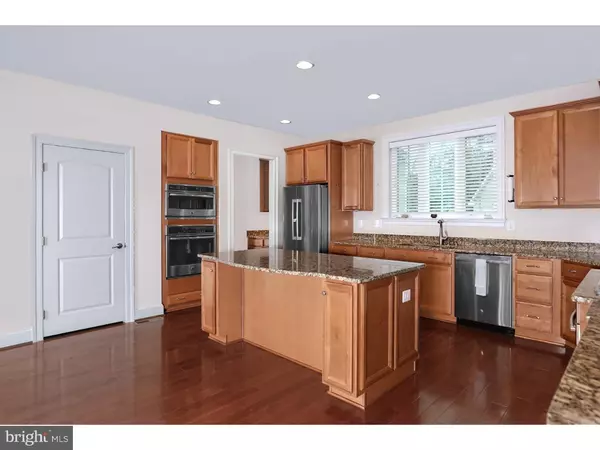$550,000
$585,000
6.0%For more information regarding the value of a property, please contact us for a free consultation.
4 Beds
4 Baths
0.41 Acres Lot
SOLD DATE : 12/14/2018
Key Details
Sold Price $550,000
Property Type Single Family Home
Sub Type Detached
Listing Status Sold
Purchase Type For Sale
Subdivision Garden Village
MLS Listing ID 1001744826
Sold Date 12/14/18
Style Colonial
Bedrooms 4
Full Baths 3
Half Baths 1
HOA Fees $146/mo
HOA Y/N Y
Originating Board TREND
Year Built 2015
Annual Tax Amount $11,318
Tax Year 2018
Lot Size 0.410 Acres
Acres 0.41
Lot Dimensions 60X129
Property Description
An effortless ride to the vibrant restaurant scene of Doylestown, this light-filled, airy NV Homes-built beauty is probably the most impressive in the enclave of 28 recently constructed homes. On a premium lot with an attached 2-car garage, the interior of this Dartmouth model is loaded with upgrades that its loving owner insisted upon when building it. Nothing was overlooked. For friendly gatherings, choose to entertain in the formal rooms up front. In the back, the great room features a fireplace and wood floors. In the kitchen, custom cabinetry, a suite of top-line appliances and a huge granite island are hallmark features. Open to both the great room and the morning room for casual meals, the floor plan is filled with well-thought touches including high tech security and speaker systems. Upstairs, the master offers a dream-worthy bathroom. Beautifully-appointed guest quarters are found in three additional sun-filled bedrooms. The basement is finished. You'll be hard-pressed to find anything comparable to this in the Doylestown area! Central Bucks schools!
Location
State PA
County Bucks
Area Plumstead Twp (10134)
Zoning R1
Rooms
Other Rooms Living Room, Dining Room, Primary Bedroom, Bedroom 2, Bedroom 3, Kitchen, Family Room, Bedroom 1, Laundry, Other
Basement Full
Interior
Interior Features Primary Bath(s), Kitchen - Island, Butlers Pantry, Ceiling Fan(s), Wet/Dry Bar, Stall Shower, Dining Area
Hot Water Natural Gas
Heating Forced Air
Cooling Central A/C
Flooring Wood, Fully Carpeted
Fireplaces Number 1
Fireplaces Type Gas/Propane
Equipment Cooktop, Oven - Double, Dishwasher, Refrigerator, Built-In Microwave
Fireplace Y
Appliance Cooktop, Oven - Double, Dishwasher, Refrigerator, Built-In Microwave
Heat Source Natural Gas
Laundry Upper Floor
Exterior
Exterior Feature Porch(es)
Garage Inside Access, Garage Door Opener
Garage Spaces 2.0
Utilities Available Cable TV
Waterfront N
Water Access N
Roof Type Pitched,Shingle
Accessibility None
Porch Porch(es)
Parking Type Driveway, Attached Garage, Other
Attached Garage 2
Total Parking Spaces 2
Garage Y
Building
Lot Description Level, Open, Rear Yard
Story 2
Foundation Concrete Perimeter
Sewer Public Sewer
Water Public
Architectural Style Colonial
Level or Stories 2
Additional Building Above Grade
Structure Type Cathedral Ceilings
New Construction N
Schools
Elementary Schools Gayman
Middle Schools Tohickon
High Schools Central Bucks High School East
School District Central Bucks
Others
HOA Fee Include Lawn Maintenance,Snow Removal
Senior Community No
Tax ID 34-016-018-016
Ownership Fee Simple
SqFt Source Assessor
Security Features Security System
Acceptable Financing Conventional
Horse Property N
Listing Terms Conventional
Financing Conventional
Special Listing Condition Standard
Read Less Info
Want to know what your home might be worth? Contact us for a FREE valuation!

Our team is ready to help you sell your home for the highest possible price ASAP

Bought with Vladimir Shursky • RE/MAX Elite

Making real estate fast, fun, and stress-free!






