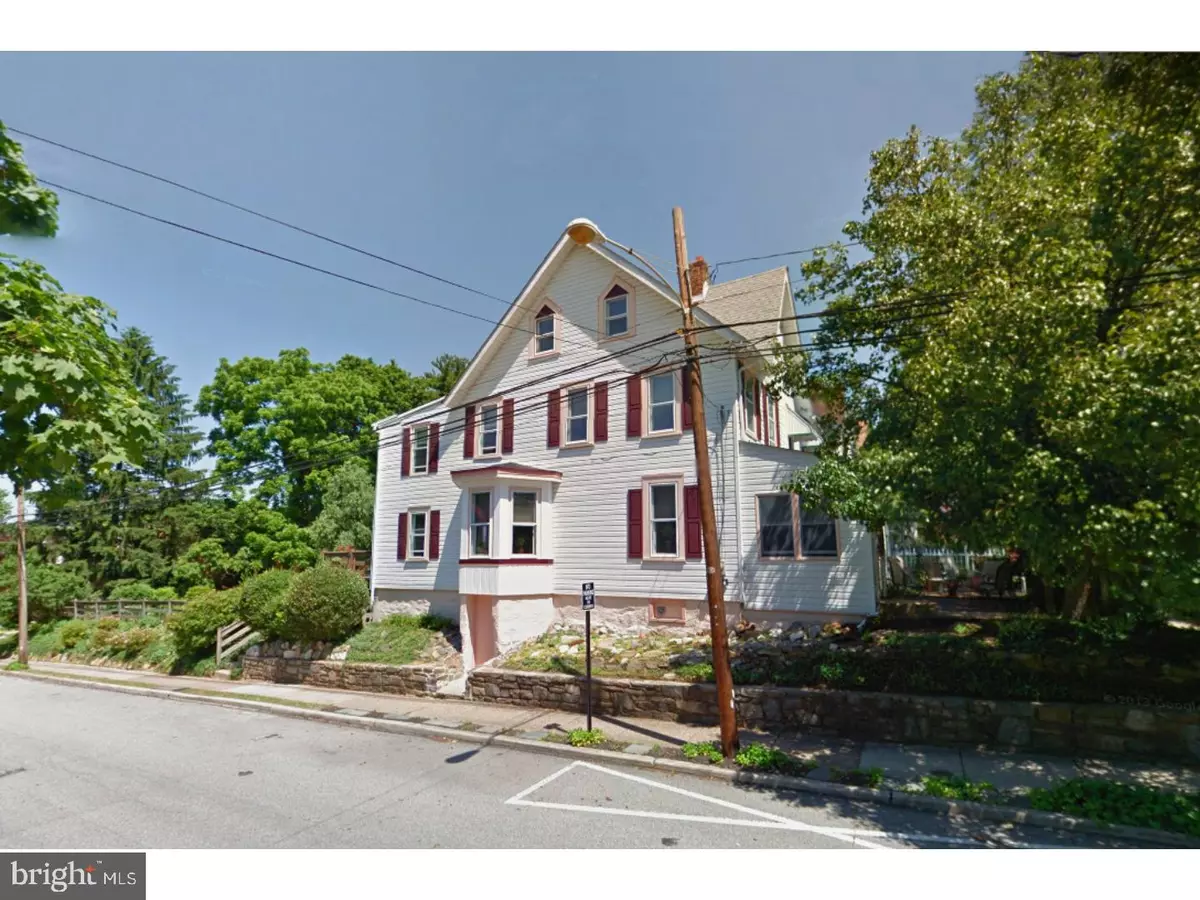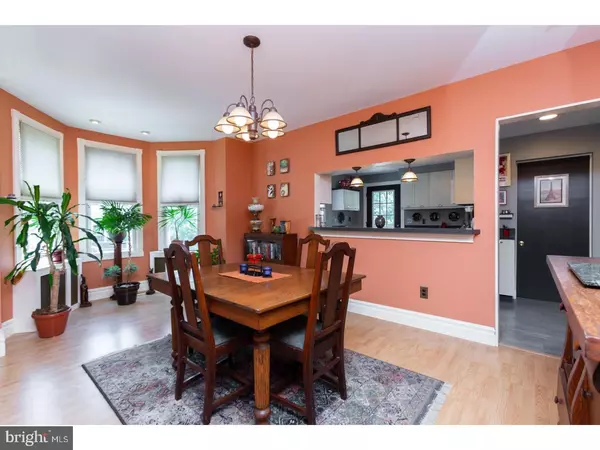$393,275
$399,900
1.7%For more information regarding the value of a property, please contact us for a free consultation.
4 Beds
2 Baths
1,620 SqFt
SOLD DATE : 12/03/2018
Key Details
Sold Price $393,275
Property Type Single Family Home
Sub Type Twin/Semi-Detached
Listing Status Sold
Purchase Type For Sale
Square Footage 1,620 sqft
Price per Sqft $242
Subdivision None Available
MLS Listing ID 1001937934
Sold Date 12/03/18
Style Victorian
Bedrooms 4
Full Baths 1
Half Baths 1
HOA Y/N N
Abv Grd Liv Area 1,620
Originating Board TREND
Year Built 1880
Annual Tax Amount $3,462
Tax Year 2018
Lot Size 2,701 Sqft
Acres 0.06
Lot Dimensions 15X140
Property Description
WOW!!! Absolute GEM in a PRIME LOCATION!!! EXCEPTIONALLY MAINTAINED, one-of-a-kind, large 4 bedroom, 1 & 1/2 bath, 3-story Victorian twin home in the heart of Media Borough, "Everybody's Hometown!" This gorgeous home offers the best of both worlds as it has been beautifully updated, yet still retains much of its original character & charm! After the current owner's purchase of this property less than 15 years ago, it was COMPLETELY renovated from top-to-bottom! New walls, floors, ceilings, doors, windows, trim, lighting/electrical, plumbing, heating, etc! Duct-work installed for central air! And VERY importantly, as it was gutted down to the studs, the entire home was FULLY INSULATED which keeps it much quieter, more comfortable, & more energy efficient!(Note that many older homes are not insulated, and also note that many homes rehabbed by "flippers" are not insulated, nor do they undergo such extensive renovations.) Entering into the foyer space off the wonderfully shaded front porch, the 1st floor features an open concept floor plan w/ an abundance of windows & natural daylight. The large living room space w/ Pella windows allows for a wide variety of possible furniture layouts, & flows nicely around the open staircase into the spacious dining room w/ Victorian bay window. The kitchen is also a very nice size & includes a breakfast bar w/ pendant lighting, gas cooking, dishwasher, ample counter space & ample cabinet space! The 1st floor also features a powder room! The 2nd floor is highlighted by the oversized master bedroom w/ ceiling fan and built-in shelving. The 2nd bedroom & full bathroom are also spacious, & the 3rd floor features 2 more versatile bedrooms w/ custom closet spaces, and access to the fully insulated attic space for additional storage. The basement is IMMACULATE & features a fantastic laundry area along w/ plenty of room for a workshop space & additional storage, as well as a walk-out door at street level for perfect ease of access. This home also features some of the finest landscaping you can find!!! The entire length of the property is adorned w/ an incredibly unique & impressive rock garden, prominently bolstered by a remarkable stone wall! The fully fenced backyard is also exquisitely landscaped to perfection, complete with a winding stone walkway, paver patio, & west-facing back deck which sits high atop the neighborhood & offers amazing sunset views!!! Abundant parking alongside property!!! Rose Tree-Media schools!!!
Location
State PA
County Delaware
Area Media Boro (10426)
Zoning R2
Direction East
Rooms
Other Rooms Living Room, Dining Room, Primary Bedroom, Bedroom 2, Bedroom 3, Kitchen, Bedroom 1, Other, Attic
Basement Full, Unfinished, Outside Entrance
Interior
Interior Features Ceiling Fan(s), Breakfast Area
Hot Water Natural Gas
Heating Gas, Hot Water
Cooling Wall Unit
Flooring Wood, Fully Carpeted, Tile/Brick
Equipment Oven - Self Cleaning, Dishwasher
Fireplace N
Window Features Bay/Bow,Replacement
Appliance Oven - Self Cleaning, Dishwasher
Heat Source Natural Gas
Laundry Lower Floor
Exterior
Exterior Feature Deck(s), Porch(es)
Garage Spaces 3.0
Fence Other
Utilities Available Cable TV
Waterfront N
Water Access N
Roof Type Pitched,Shingle
Accessibility None
Porch Deck(s), Porch(es)
Total Parking Spaces 3
Garage N
Building
Lot Description Corner, Open, Rear Yard
Story 3+
Sewer Public Sewer
Water Public
Architectural Style Victorian
Level or Stories 3+
Additional Building Above Grade
New Construction N
Schools
Elementary Schools Media
Middle Schools Springton Lake
High Schools Penncrest
School District Rose Tree Media
Others
Senior Community No
Tax ID 26-00-00928-00
Ownership Fee Simple
Acceptable Financing Conventional, VA, FHA 203(b)
Listing Terms Conventional, VA, FHA 203(b)
Financing Conventional,VA,FHA 203(b)
Read Less Info
Want to know what your home might be worth? Contact us for a FREE valuation!

Our team is ready to help you sell your home for the highest possible price ASAP

Bought with Ayse Clay • Keller Williams Realty Devon-Wayne

Making real estate fast, fun, and stress-free!






