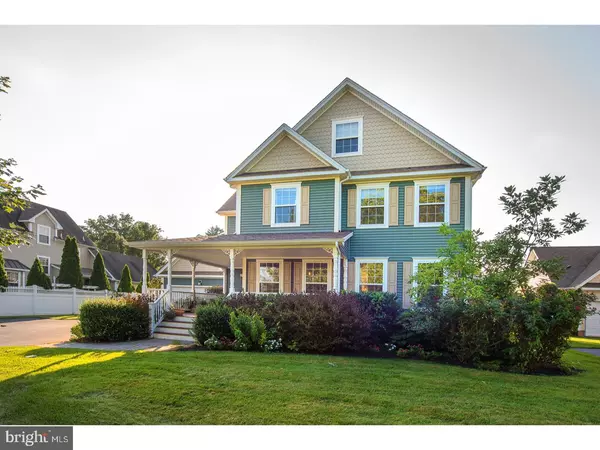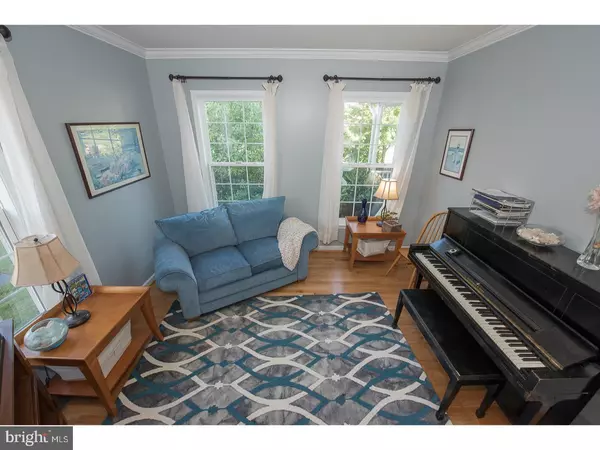$670,000
$669,900
For more information regarding the value of a property, please contact us for a free consultation.
5 Beds
3 Baths
3,255 SqFt
SOLD DATE : 12/03/2018
Key Details
Sold Price $670,000
Property Type Single Family Home
Sub Type Detached
Listing Status Sold
Purchase Type For Sale
Square Footage 3,255 sqft
Price per Sqft $205
Subdivision Gayley Square
MLS Listing ID 1002203468
Sold Date 12/03/18
Style Colonial
Bedrooms 5
Full Baths 2
Half Baths 1
HOA Y/N N
Abv Grd Liv Area 3,255
Originating Board TREND
Year Built 2007
Annual Tax Amount $11,957
Tax Year 2018
Lot Size 0.253 Acres
Acres 0.25
Lot Dimensions 0X0
Property Description
You've been looking for the home that provides the quintessential suburban experience? Look no further. You can walk to State Street to enjoy Trader Joe's, the Media Farmers Market, Dining Under The Stars at nearly 50 restaurants, or the Media Theatre. You have your choice of three different Septa options to commute to Center City Philadelphia. You can be at the airport in 15 minutes or Wilmington, Delaware in 20. Sit on your back deckoverlooking the cul de sac where neighbors play pick-up Whiffle Ball, or enjoy the rear yard, perfect for kicking a soccer ball or setting up a batting cage. With a stunning first glance and more space and luxury around every corner, be prepared to fall in love. Step up on the relaxing and cool wrap around, covered porch. Enter into the hardwood floors as you stroll through the dining room, living room, kitchen and great room with this open concept main floor. Mud room and laundry access are just off the kitchen with access to the rear deck and two car garage. The kitchen features a large island with seating and cabinetry, deep sink with goose neck faucet, tile backsplash, recessed lighting and gas cooking. The Great Room offers so much versatility with access to the rear deck and a fireplace in the center. The main floor also has a powder room. Travel to the upper level to find 3 generously sized bedrooms with ceiling fans and great closet space. The full bath offers plenty of natural light to accompany the rest of the sun shining throughout this bright home. Enter the Master Suite with 8'x5' walk in closet and jacuzzi tub in the master bath as well as double sinks and stall shower. Continue your journey to the top floor offering another bedroom with ceiling fan, utility closet and office. The full basement is finished except for the wrap around storage area. Once you finish your tour inside, go out on the deck and enjoy the tranquility of this large fenced in back yard. This gorgeous home with all of the space and storage will not last long. Rose Tree Media Schools and a quick walk to downtown Media are just a few more of the highlights. Located less than a block from public transportation and 1.5 miles from I-476.
Location
State PA
County Delaware
Area Upper Providence Twp (10435)
Zoning RES
Rooms
Other Rooms Living Room, Dining Room, Primary Bedroom, Bedroom 2, Bedroom 3, Kitchen, Family Room, Bedroom 1, Laundry, Other
Basement Full
Interior
Interior Features Skylight(s), Ceiling Fan(s), Dining Area
Hot Water Natural Gas
Heating Gas, Forced Air
Cooling Central A/C
Flooring Wood, Fully Carpeted
Fireplaces Number 1
Fireplace Y
Window Features Energy Efficient
Heat Source Natural Gas
Laundry Main Floor
Exterior
Exterior Feature Deck(s), Porch(es)
Garage Spaces 5.0
Utilities Available Cable TV
Waterfront N
Water Access N
Roof Type Pitched
Accessibility None
Porch Deck(s), Porch(es)
Parking Type Attached Garage
Attached Garage 2
Total Parking Spaces 5
Garage Y
Building
Lot Description Level, Front Yard, Rear Yard, SideYard(s)
Story 2.5
Foundation Concrete Perimeter
Sewer Public Sewer
Water Public
Architectural Style Colonial
Level or Stories 2.5
Additional Building Above Grade
Structure Type 9'+ Ceilings
New Construction N
Schools
Elementary Schools Media
Middle Schools Springton Lake
High Schools Penncrest
School District Rose Tree Media
Others
Senior Community No
Tax ID 35-00-00986-12
Ownership Fee Simple
Security Features Security System
Read Less Info
Want to know what your home might be worth? Contact us for a FREE valuation!

Our team is ready to help you sell your home for the highest possible price ASAP

Bought with Robert Weits • RE/MAX Main Line-Paoli

Making real estate fast, fun, and stress-free!






