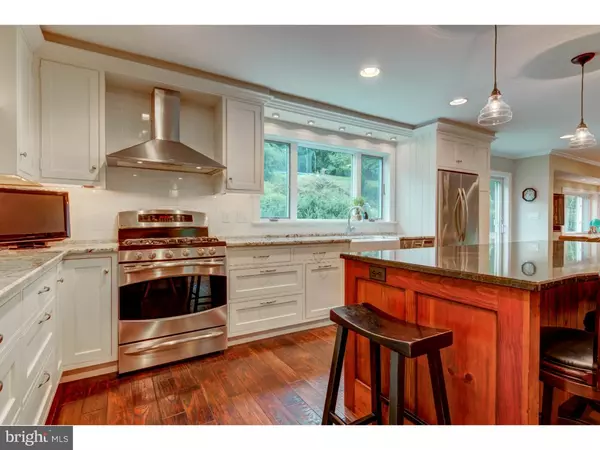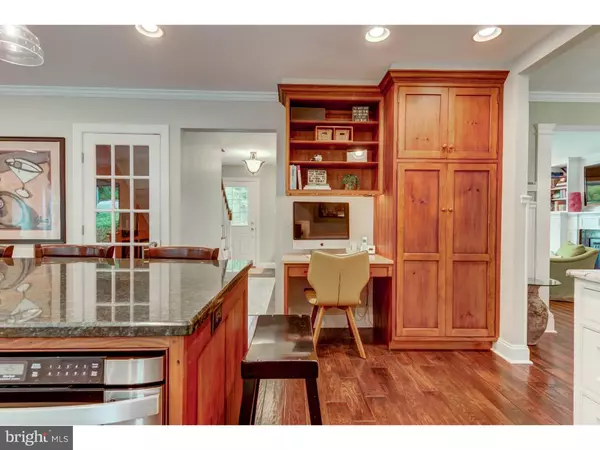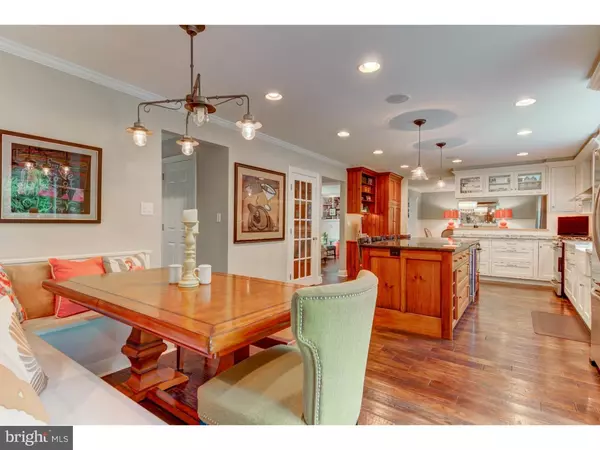$760,000
$759,000
0.1%For more information regarding the value of a property, please contact us for a free consultation.
4 Beds
3 Baths
2,435 SqFt
SOLD DATE : 11/29/2018
Key Details
Sold Price $760,000
Property Type Single Family Home
Sub Type Detached
Listing Status Sold
Purchase Type For Sale
Square Footage 2,435 sqft
Price per Sqft $312
Subdivision None Available
MLS Listing ID 1005005010
Sold Date 11/29/18
Style Colonial
Bedrooms 4
Full Baths 2
Half Baths 1
HOA Y/N N
Abv Grd Liv Area 2,435
Originating Board TREND
Year Built 1967
Annual Tax Amount $8,498
Tax Year 2018
Lot Size 0.557 Acres
Acres 0.56
Property Description
Once you're inside 531 Winston Way, you won't want to leave. The expansive, gourmet kitchen is the centerpiece of this 4 bedroom, 2/1 bath Colonial. The professionally landscaped backyard provides a gorgeous backdrop with its retreat-like setting and thanks to the home's open-concept, can be seen from just about any room in the house. Perched just off the street, this home offers an element of seclusion while centrally located in one of the most sought after neighborhoods in the area. As soon as you enter the house it's evident that wide-open space was the goal when the first floor was completely renovated. Custom cabinetry lines the center hall entrance, as you're welcomed directly into the living room, where you'll find stunning floor-to-ceiling built-ins, as well as a beautiful bay window and surround sound system. The kitchen is extraordinary with its custom design making exceptional use of the space and the dining room within arms length. The kitchen features two pantries, a built-in desk, red oak flooring and magnificent granite countertops. The nine-foot island houses a second refrigerator, built-in microwave, wine rack and offers seating for four. The eat-in kitchen provides another dining option adjacent to the spacious and welcoming great room. The half bath is tucked just off the kitchen, as is the laundry room where your laundry is delivered via the laundry chute in the master bedroom. Upstairs you'll find four spacious bedrooms, all with replacement windows, ceiling fans and blackout blinds. The master includes a walk-in closet and full bathroom with stall shower and Century vanity. There is an additional full bathroom off the hallway. The fully finished lower level was recently painted and includes a wet bar along with ample space for a multitude of uses. The backyard is stunning. Three separate patios are connected by meandering walk/stairways and provide the perfect setting for time alone, get-togethers or entertaining large groups. The immaculate garden blooms from spring to late fall. Just above the gardens you'll find a large, flat yard with room to roam, but in case you need more open space, Teegarden Park sits directly across the street. In addition to it's location in the award-winning Tredyffrin-Easttown School District, the community has much to offer with three parks, playgrounds, tennis and basketball courts, as well as baseball fields. There are also opportunities to participate in community activities year round.
Location
State PA
County Chester
Area Tredyffrin Twp (10343)
Zoning R1
Rooms
Other Rooms Living Room, Dining Room, Primary Bedroom, Bedroom 2, Bedroom 3, Kitchen, Family Room, Bedroom 1, Laundry, Attic
Basement Full, Drainage System, Fully Finished
Interior
Interior Features Primary Bath(s), Kitchen - Island, Butlers Pantry, Ceiling Fan(s), Attic/House Fan, WhirlPool/HotTub, Air Filter System, Wet/Dry Bar, Stall Shower, Kitchen - Eat-In
Hot Water Natural Gas
Heating Gas, Forced Air
Cooling Central A/C
Flooring Wood, Fully Carpeted
Fireplaces Number 1
Fireplaces Type Gas/Propane
Equipment Built-In Range, Oven - Self Cleaning, Dishwasher, Disposal, Energy Efficient Appliances, Built-In Microwave
Fireplace Y
Window Features Bay/Bow,Energy Efficient,Replacement
Appliance Built-In Range, Oven - Self Cleaning, Dishwasher, Disposal, Energy Efficient Appliances, Built-In Microwave
Heat Source Natural Gas
Laundry Main Floor
Exterior
Exterior Feature Patio(s)
Garage Inside Access, Garage Door Opener
Garage Spaces 5.0
Fence Other
Utilities Available Cable TV
Waterfront N
Water Access N
Roof Type Pitched,Shingle
Accessibility None
Porch Patio(s)
Parking Type On Street, Driveway, Attached Garage, Other
Attached Garage 2
Total Parking Spaces 5
Garage Y
Building
Lot Description Sloping, Front Yard, Rear Yard, SideYard(s)
Story 2
Foundation Brick/Mortar
Sewer Public Sewer
Water Public
Architectural Style Colonial
Level or Stories 2
Additional Building Above Grade
New Construction N
Schools
Elementary Schools New Eagle
Middle Schools Valley Forge
High Schools Conestoga Senior
School District Tredyffrin-Easttown
Others
Senior Community No
Tax ID 43-05Q-0119
Ownership Fee Simple
Acceptable Financing Conventional
Listing Terms Conventional
Financing Conventional
Read Less Info
Want to know what your home might be worth? Contact us for a FREE valuation!

Our team is ready to help you sell your home for the highest possible price ASAP

Bought with Susan E Shea • BHHS Fox & Roach-Wayne

Making real estate fast, fun, and stress-free!






