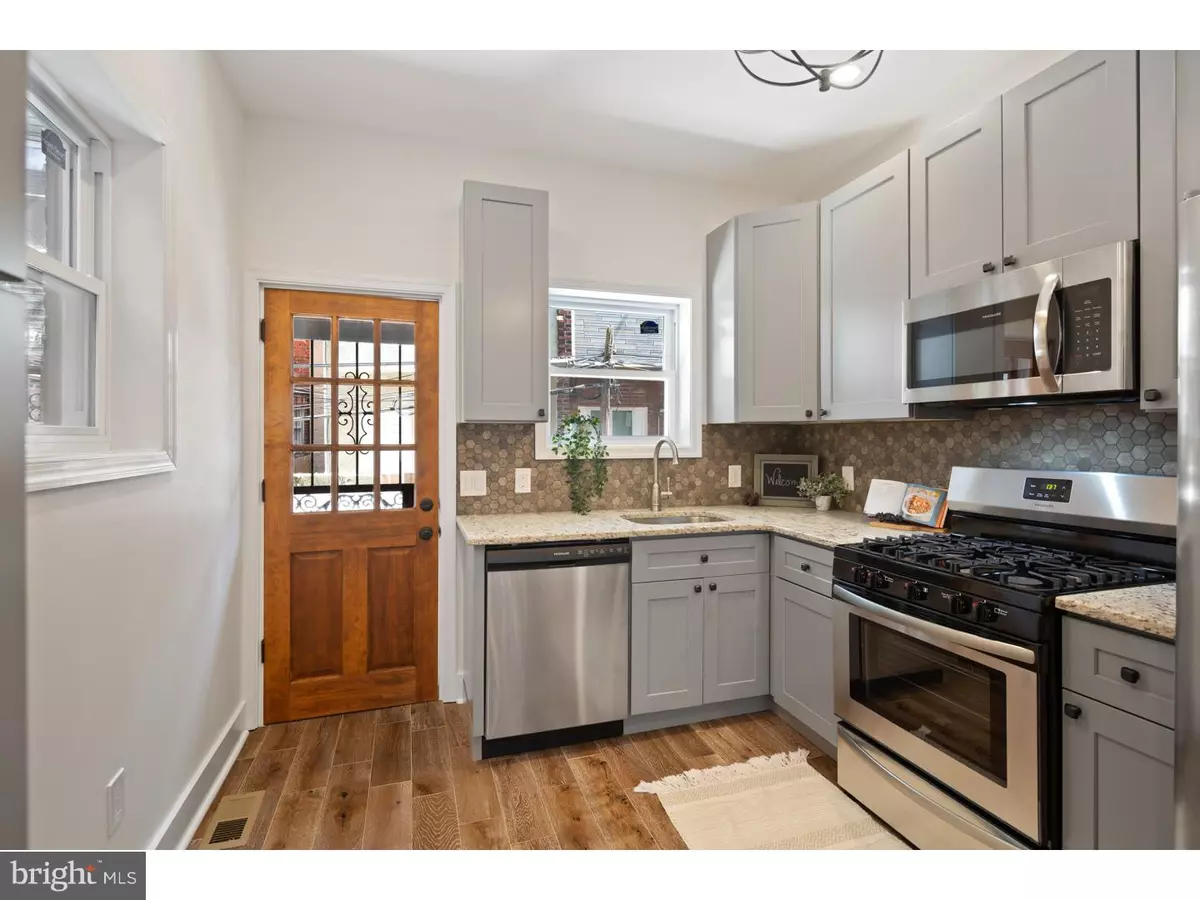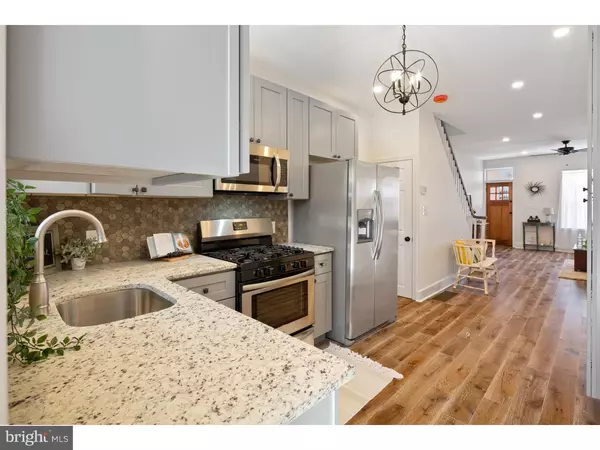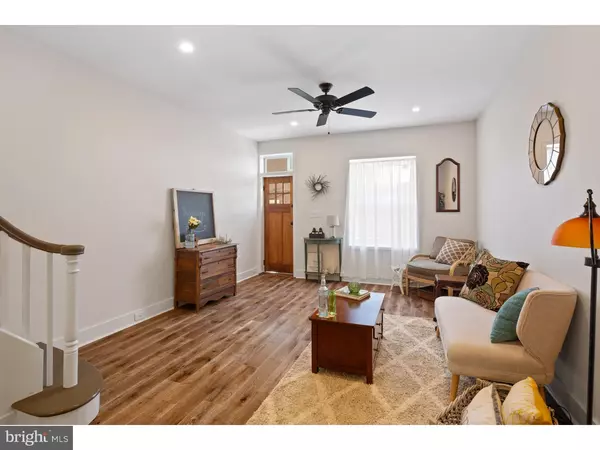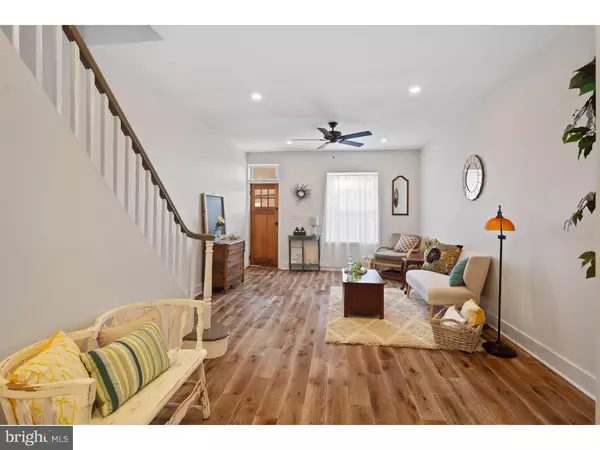$257,000
$250,000
2.8%For more information regarding the value of a property, please contact us for a free consultation.
3 Beds
2 Baths
962 SqFt
SOLD DATE : 11/19/2018
Key Details
Sold Price $257,000
Property Type Townhouse
Sub Type End of Row/Townhouse
Listing Status Sold
Purchase Type For Sale
Square Footage 962 sqft
Price per Sqft $267
Subdivision West Passyunk
MLS Listing ID 1002392088
Sold Date 11/19/18
Style Other
Bedrooms 3
Full Baths 1
Half Baths 1
HOA Y/N N
Abv Grd Liv Area 962
Originating Board TREND
Year Built 1948
Annual Tax Amount $878
Tax Year 2018
Lot Size 677 Sqft
Acres 0.02
Lot Dimensions 14X48
Property Description
Welcome to 2045 S Opal Street, an impeccable renovated home in the heart of West Passyunk. The first floor is open with high ceilings, recessed lighting, ceiling fans and light colored hardwood flooring that adds an air of rustic charm. Open concept dining room that flows into the kitchen boasting light gray, soft-close cabinets; trendy yet classic backsplash, and all brand new stainless steel appliances. Through the kitchen is an adorable back patio just waiting for you to enjoy a Friday evening happy hour with friends. Upstairs there are three bedrooms all with recessed lighting and ceiling fans. The front part of the basement is finished leaving enough space for the back section with an abundance of storage space and mechanicals. All major home improvements have already been completed, new roof, new HVAC, and new hot water heater. Great opportunity to get into one of Philadelphia's hottest neighborhoods at an affordable price!
Location
State PA
County Philadelphia
Area 19145 (19145)
Zoning RM1
Rooms
Other Rooms Living Room, Dining Room, Primary Bedroom, Bedroom 2, Kitchen, Bedroom 1
Basement Full
Interior
Interior Features Ceiling Fan(s), Kitchen - Eat-In
Hot Water Natural Gas
Heating Gas, Forced Air
Cooling Central A/C
Flooring Wood
Fireplace N
Heat Source Natural Gas
Laundry Basement
Exterior
Waterfront N
Water Access N
Roof Type Flat
Accessibility None
Parking Type On Street
Garage N
Building
Story 2
Sewer Public Sewer
Water Public
Architectural Style Other
Level or Stories 2
Additional Building Above Grade
New Construction N
Schools
School District The School District Of Philadelphia
Others
Senior Community No
Tax ID 481306000
Ownership Fee Simple
Acceptable Financing Conventional, VA, FHA 203(k), FHA 203(b)
Listing Terms Conventional, VA, FHA 203(k), FHA 203(b)
Financing Conventional,VA,FHA 203(k),FHA 203(b)
Read Less Info
Want to know what your home might be worth? Contact us for a FREE valuation!

Our team is ready to help you sell your home for the highest possible price ASAP

Bought with Rachel Ann Baldino • Realty Mark Cityscape

Making real estate fast, fun, and stress-free!






