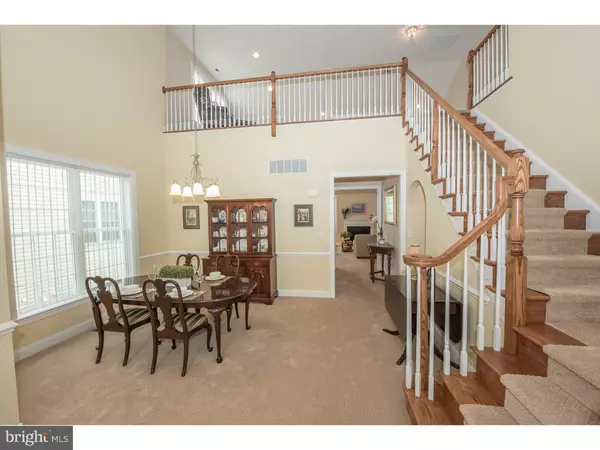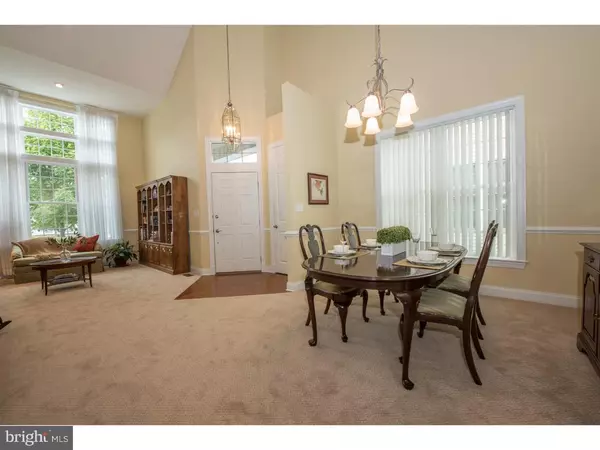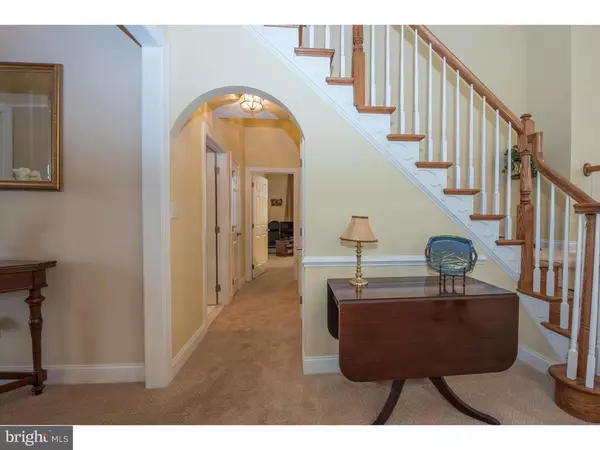$496,000
$515,000
3.7%For more information regarding the value of a property, please contact us for a free consultation.
3 Beds
3 Baths
2,496 SqFt
SOLD DATE : 11/16/2018
Key Details
Sold Price $496,000
Property Type Single Family Home
Sub Type Detached
Listing Status Sold
Purchase Type For Sale
Square Footage 2,496 sqft
Price per Sqft $198
Subdivision Regency At Providenc
MLS Listing ID 1004209510
Sold Date 11/16/18
Style Traditional
Bedrooms 3
Full Baths 3
HOA Fees $295/mo
HOA Y/N Y
Abv Grd Liv Area 2,496
Originating Board TREND
Year Built 2008
Annual Tax Amount $7,500
Tax Year 2018
Lot Size 6,283 Sqft
Acres 0.14
Lot Dimensions 54
Property Description
Welcome Home to the Regency at Providence, a premier 55+ living community with the amenities of a country club. Upon arrival you'll appreciate that this home, the NARBERTH MODEL, is built of brick and siding instead of stucco. MAIN LEVEL: Step into the foyer of this pristine home and notice the spectacular, light filled two-story Living Room with floor to ceiling windows. The formal Dining Room and staircase lead to a contemporary Loft overlooking the main level. The Kitchen has ample cherry cabinets and pantry space, granite countertops, natural gas cooking and a Breakfast Room which is adjacent to the spacious yet cozy Family Room with a vaulted ceiling, oversized windows and a gas fireplace. This is a wonderful area for entertaining, inside and out! There are sliding doors to an expansive Deck surrounded by privacy plantings. Enter the elegant Master Bedroom Suite through stately double doors and notice the tray ceiling, a sizeable walk-in closet and ensuite bath with a whirlpool tub, separate shower stall with a bench, double sink vanity and linen closet. The second, nicely sized Bedroom is adjacent to a full bath. The laundry room and access to an oversized 2-car garage with access panel to overhead attic space complete the main level. The SECOND LEVEL: boasts a large Loft space that can have multiple uses, the third Bedroom, a full Bath and floored Attic space for storage. LOWER LEVEL: Full basement with high ceilings and egress: easy to finish! Special features include plantation shutters in the breakfast room, family room and master bath, newer paint and carpet, hardwood floors in kitchen, breakfast room and foyer, two zone heat and air-conditioning. Owners at The Regency at Providence enjoy the use of one indoor and two outdoors pools, tennis court, pickle ball court and clubhouse with fitness center and community rooms. Ideally located this home is close to major highways, local shopping centers, Phoenixville Boro restaurants and entertainment and the King of Prussia Mall and the Philadelphia Premier Outlets. This is Pet Friendly community! Pets are restricted to two domesticated animals.
Location
State PA
County Montgomery
Area Upper Providence Twp (10661)
Zoning ARR
Rooms
Other Rooms Living Room, Dining Room, Primary Bedroom, Bedroom 2, Kitchen, Family Room, Bedroom 1, Laundry, Other, Attic
Basement Full, Unfinished
Interior
Interior Features Primary Bath(s), Ceiling Fan(s), Stall Shower, Dining Area
Hot Water Natural Gas
Heating Gas, Forced Air
Cooling Central A/C
Flooring Wood, Fully Carpeted, Tile/Brick
Fireplaces Number 1
Equipment Cooktop, Oven - Wall, Oven - Self Cleaning, Disposal, Built-In Microwave
Fireplace Y
Window Features Energy Efficient
Appliance Cooktop, Oven - Wall, Oven - Self Cleaning, Disposal, Built-In Microwave
Heat Source Natural Gas
Laundry Main Floor
Exterior
Exterior Feature Deck(s)
Garage Inside Access, Garage Door Opener
Garage Spaces 4.0
Utilities Available Cable TV
Amenities Available Swimming Pool, Club House
Waterfront N
Water Access N
Roof Type Pitched,Shingle
Accessibility None
Porch Deck(s)
Parking Type Driveway, Attached Garage, Other
Attached Garage 2
Total Parking Spaces 4
Garage Y
Building
Lot Description Front Yard
Story 2
Sewer Public Sewer
Water Public
Architectural Style Traditional
Level or Stories 2
Additional Building Above Grade
Structure Type Cathedral Ceilings,9'+ Ceilings,High
New Construction N
Schools
Middle Schools Spring-Ford Ms 8Th Grade Center
High Schools Spring-Ford Senior
School District Spring-Ford Area
Others
Pets Allowed Y
HOA Fee Include Pool(s),Common Area Maintenance,Ext Bldg Maint,Snow Removal,Trash,Health Club,Management,Alarm System
Senior Community Yes
Tax ID 61-00-03281-177
Ownership Condominium
Security Features Security System
Pets Description Case by Case Basis
Read Less Info
Want to know what your home might be worth? Contact us for a FREE valuation!

Our team is ready to help you sell your home for the highest possible price ASAP

Bought with Alec P Schwartz • Coldwell Banker Realty

Making real estate fast, fun, and stress-free!






