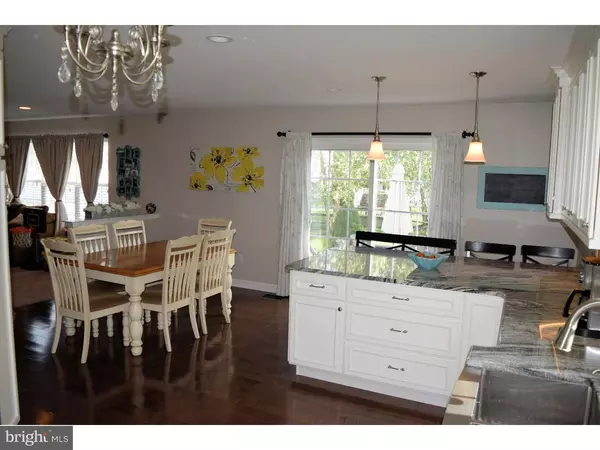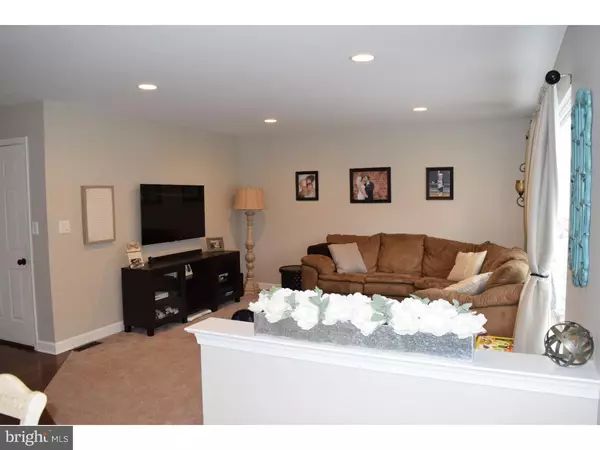$338,500
$350,000
3.3%For more information regarding the value of a property, please contact us for a free consultation.
4 Beds
3 Baths
2,034 SqFt
SOLD DATE : 11/15/2018
Key Details
Sold Price $338,500
Property Type Single Family Home
Sub Type Detached
Listing Status Sold
Purchase Type For Sale
Square Footage 2,034 sqft
Price per Sqft $166
Subdivision Spring Meadow Ests
MLS Listing ID 1002392448
Sold Date 11/15/18
Style Colonial
Bedrooms 4
Full Baths 2
Half Baths 1
HOA Y/N N
Abv Grd Liv Area 2,034
Originating Board TREND
Year Built 2003
Annual Tax Amount $6,789
Tax Year 2018
Lot Size 8,750 Sqft
Acres 0.2
Lot Dimensions 70X125
Property Description
Here is a very rare 4 bedroom home in highly desirable "Spring Meadow Estates" Community. Come through the front door to find a 2 story foyer with new custom wide plank hardwood flooring throughout. You will be truly impressed with the completely new gourmet eat-in kitchen with gorgeous cabinets and rare top tier granite countertops, complete with farm house sink, LED under cabinet lighting, brand new stainless steel appliances and recessed lights. Look through the sliding door and you will see an EP Henry patio complete with paver walls leading out to a fenced in yard complete with a large new shed. Move onto the upper level where you will find 4 generous sized bedrooms with tons of natural light. This home has been professional painted with custom hand crafted moldings throughout.To complete this amazing home you will find a finished basement with enough room to entertain friends and family while still having plenty of room to store all of your belongs in the ample sized storage area. This is a meticulously cared for home that will not last long. Included with this home is a one year home warranty !!!
Location
State PA
County Bucks
Area Richland Twp (10136)
Zoning SRL
Rooms
Other Rooms Living Room, Dining Room, Primary Bedroom, Bedroom 2, Bedroom 3, Kitchen, Family Room, Bedroom 1, Attic
Basement Full, Fully Finished
Interior
Interior Features Primary Bath(s), Kitchen - Island, Butlers Pantry, Ceiling Fan(s), Water Treat System, Stall Shower, Kitchen - Eat-In
Hot Water Natural Gas
Heating Gas, Forced Air
Cooling Central A/C
Flooring Wood, Fully Carpeted
Equipment Dishwasher, Disposal, Built-In Microwave
Fireplace N
Appliance Dishwasher, Disposal, Built-In Microwave
Heat Source Natural Gas
Laundry Upper Floor
Exterior
Exterior Feature Patio(s)
Garage Spaces 5.0
Utilities Available Cable TV
Waterfront N
Water Access N
Roof Type Pitched,Shingle
Accessibility None
Porch Patio(s)
Parking Type On Street, Attached Garage
Attached Garage 2
Total Parking Spaces 5
Garage Y
Building
Lot Description Level
Story 2
Foundation Concrete Perimeter
Sewer Public Sewer
Water Public
Architectural Style Colonial
Level or Stories 2
Additional Building Above Grade
Structure Type High
New Construction N
Schools
Elementary Schools Richland
Middle Schools Strayer
High Schools Quakertown Community Senior
School District Quakertown Community
Others
Senior Community No
Tax ID 36-056-033
Ownership Fee Simple
Acceptable Financing Conventional, VA, FHA 203(b)
Listing Terms Conventional, VA, FHA 203(b)
Financing Conventional,VA,FHA 203(b)
Read Less Info
Want to know what your home might be worth? Contact us for a FREE valuation!

Our team is ready to help you sell your home for the highest possible price ASAP

Bought with Emily Landis Torres • RE/MAX Realty Group-Lansdale

Making real estate fast, fun, and stress-free!






