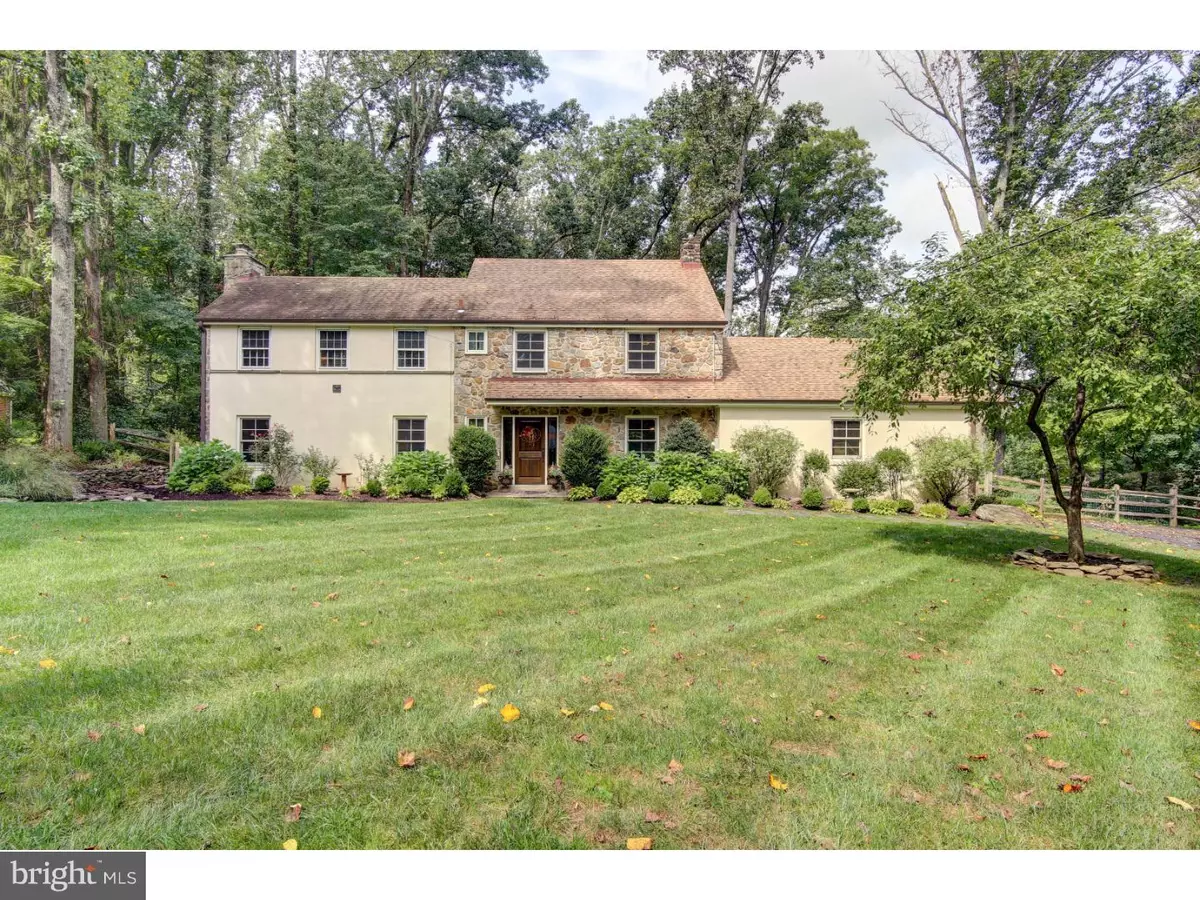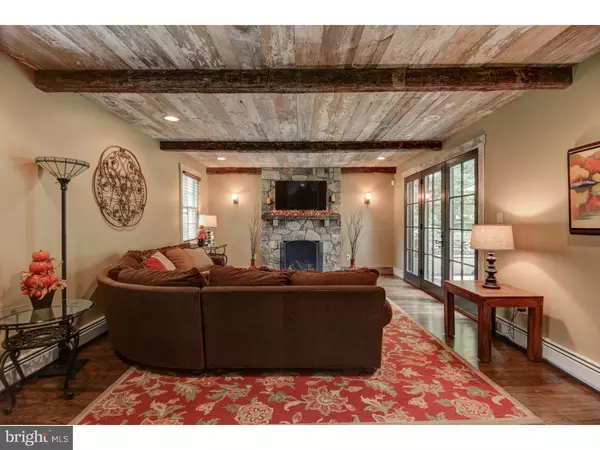$637,000
$650,000
2.0%For more information regarding the value of a property, please contact us for a free consultation.
5 Beds
4 Baths
2,800 SqFt
SOLD DATE : 11/07/2018
Key Details
Sold Price $637,000
Property Type Single Family Home
Sub Type Detached
Listing Status Sold
Purchase Type For Sale
Square Footage 2,800 sqft
Price per Sqft $227
Subdivision None Available
MLS Listing ID 1003237364
Sold Date 11/07/18
Style Colonial,Farmhouse/National Folk
Bedrooms 5
Full Baths 3
Half Baths 1
HOA Y/N N
Abv Grd Liv Area 2,800
Originating Board TREND
Year Built 1961
Annual Tax Amount $7,127
Tax Year 2018
Lot Size 1.110 Acres
Acres 1.11
Lot Dimensions 150X354
Property Description
Welcome to 9 Springton Lake Road! A stunning home with every upgrade imaginable. Too many improvements to list and the Sellers spared no expense improving their home. This stately Farmhouse Colonial is nestled on a huge lot in prestigious Rose Tree Media School District. Enter into a Center Hall with walls and ceilings adorned with authentic wood to give a masculine yet elegant feel. Modernized powder room in center hall. Step down into a magnificent living room with stone fireplace and french doors that lead to a lovely slate patio. Every window in the living room has been custom designed with an rustic wood feel. This gives it an impression of quality like no other! Newly installed surround sound system includes speakers for the living room and outdoor living space to enjoy. Some improvements on the first floor are rebuilt banister, new spindles, widened doorways, and raised ceilings to create an open floor plan. A formal dining room with hardwood floors and french doors leads to another area of the stunning patio. Primitive wooden beams were added to the outdoor entertaining area to give it a primitive vibe. The kitchen boast cherry wood cabinets, ceramic tile floor, stainless steel appliances and wooden accent wall to give that warm impression. Off the kitchen is another peaceful veranda for dining outside. Two car garage is right off the kitchen. Upstairs hosts 4 good size bedrooms and hall bath. The master bedroom has it's own master bathroom with marble flooring, large closets and cozy fireplace. There's a recently finished attic with beaded board walls and sweet decor that is considered the 5th bedroom or could be home office. In addition to the bedroom/attic area, there's additional storage too! The basement has been recently finished with a imported brick from Philly, NEW carpets, NEW electrical, NEW Full bathroom with NEW tile/shower and outside exit too. Of course leading to another quality patio and sunken tub. There's a Laundry room with NEW cream colored custom cabinets and NEW utility sink! State of the art Water Filtration System! The backyard is a sheer oasis with mature trees and plants and many places to sit and enjoy. This home is better than Magnolia Farms! Like BRAND NEW! Some upgrades within the past 5 years are NEW HVAC, NEW HOT WATER HEATER, REPLACED EXTERNAL WOOD AND SIDING, REFINISHED HARDWOOD FLOORS, NEWLY FINISHED BASEMENT, FULL HOUSE GENERATOR, NEW WELL, AND THE LIST GOES ON. Make an appointment today!
Location
State PA
County Delaware
Area Upper Providence Twp (10435)
Zoning RESID
Rooms
Other Rooms Living Room, Dining Room, Primary Bedroom, Bedroom 2, Bedroom 3, Kitchen, Bedroom 1, Attic
Basement Full, Fully Finished
Interior
Interior Features Kitchen - Eat-In
Hot Water Propane
Heating Propane, Hot Water, Baseboard
Cooling Central A/C
Flooring Wood
Fireplaces Number 2
Fireplaces Type Stone
Equipment Dishwasher
Fireplace Y
Appliance Dishwasher
Heat Source Bottled Gas/Propane
Laundry Lower Floor
Exterior
Exterior Feature Patio(s)
Garage Spaces 2.0
Waterfront N
Water Access N
Roof Type Pitched
Accessibility None
Porch Patio(s)
Parking Type Driveway, Attached Garage
Attached Garage 2
Total Parking Spaces 2
Garage Y
Building
Story 2
Sewer Public Sewer
Water Well
Architectural Style Colonial, Farmhouse/National Folk
Level or Stories 2
Additional Building Above Grade
New Construction N
Schools
School District Rose Tree Media
Others
Senior Community No
Tax ID 35-00-02058-00
Ownership Fee Simple
Read Less Info
Want to know what your home might be worth? Contact us for a FREE valuation!

Our team is ready to help you sell your home for the highest possible price ASAP

Bought with Andrea Napoli • Keller Williams Real Estate - West Chester

Making real estate fast, fun, and stress-free!






