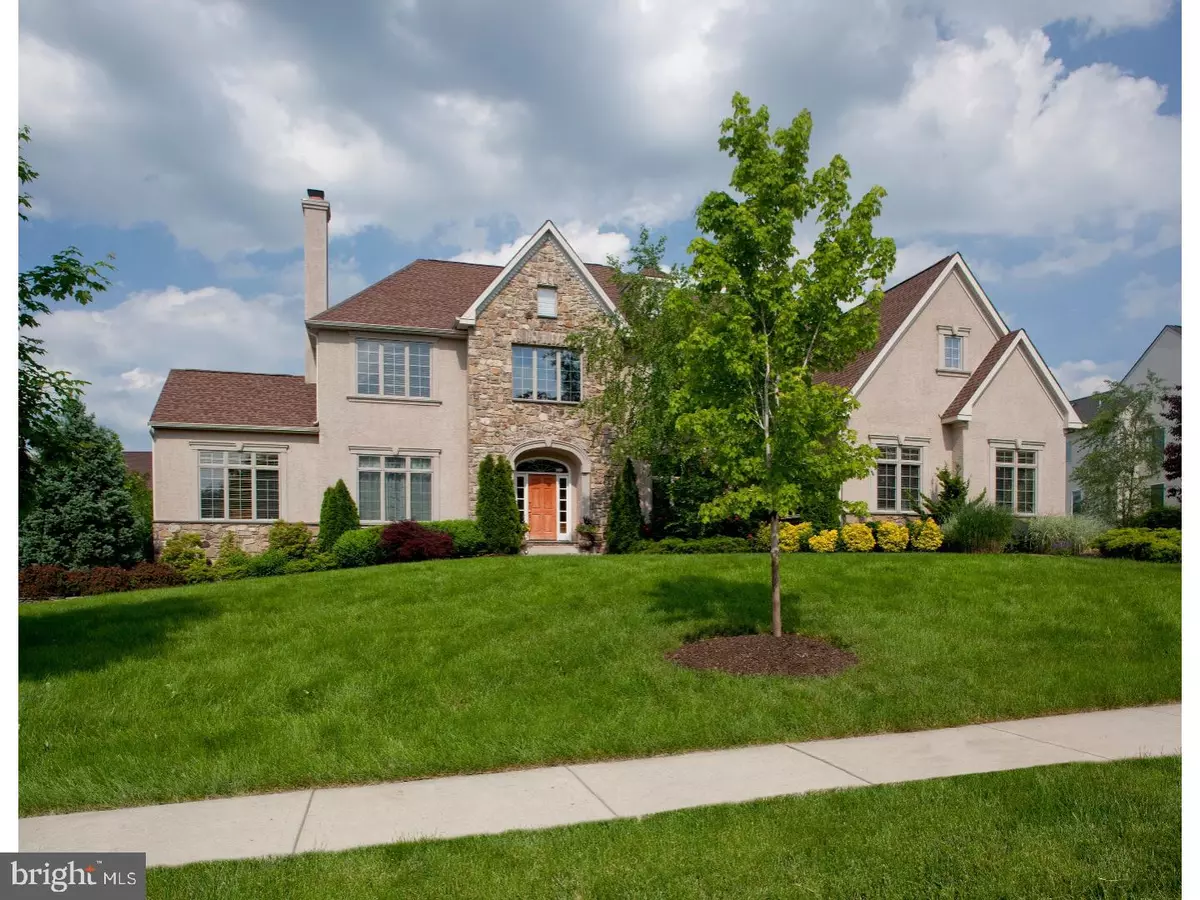$1,000,000
$1,095,000
8.7%For more information regarding the value of a property, please contact us for a free consultation.
5 Beds
8 Baths
7,007 SqFt
SOLD DATE : 11/02/2018
Key Details
Sold Price $1,000,000
Property Type Single Family Home
Sub Type Detached
Listing Status Sold
Purchase Type For Sale
Square Footage 7,007 sqft
Price per Sqft $142
Subdivision Springhouse Farm
MLS Listing ID 1001974916
Sold Date 11/02/18
Style Traditional
Bedrooms 5
Full Baths 6
Half Baths 2
HOA Fees $58/ann
HOA Y/N Y
Abv Grd Liv Area 5,494
Originating Board TREND
Year Built 2004
Annual Tax Amount $15,607
Tax Year 2018
Lot Size 0.508 Acres
Acres 0.51
Lot Dimensions 148
Property Description
Beautifully Versatile. Impressive & Inviting. This property strikes the perfect balance between traditional design and modern luxury. Let your time at home feel like a vacation. Relax in the sauna, swim in the pool, or enjoy a movie in the media room. Busy schedule? The convenient home gym has everything needed for a terrific workout. Allow the gourmet kitchen, full butler pantry, full outdoor kitchen, and lower level kitchenette to make cooking and entertaining a breeze. Outdoor living room, with gas fireplace and TV, brings elegance and comfort to Spring, Summer, Fall and Winter evenings outdoors. Custom lighting highlights the interior and exterior spaces. Efficiently zoned HVAC throughout. Excellent location.
Location
State PA
County Montgomery
Area Lower Gwynedd Twp (10639)
Zoning A1
Rooms
Other Rooms Living Room, Dining Room, Primary Bedroom, Bedroom 2, Bedroom 3, Kitchen, Family Room, Bedroom 1, Laundry, Other
Basement Full, Outside Entrance
Interior
Interior Features Kitchen - Island, Skylight(s), WhirlPool/HotTub, Sauna, Wet/Dry Bar, Stall Shower, Kitchen - Eat-In
Hot Water Natural Gas
Heating Gas, Forced Air
Cooling Central A/C
Flooring Wood, Fully Carpeted, Tile/Brick
Equipment Oven - Wall, Oven - Double, Refrigerator
Fireplace N
Appliance Oven - Wall, Oven - Double, Refrigerator
Heat Source Natural Gas
Laundry Main Floor
Exterior
Exterior Feature Patio(s)
Garage Spaces 6.0
Fence Other
Pool In Ground
Waterfront N
Water Access N
Accessibility None
Porch Patio(s)
Parking Type Attached Garage
Attached Garage 3
Total Parking Spaces 6
Garage Y
Building
Lot Description Cul-de-sac
Story 2.5
Sewer Public Sewer
Water Public
Architectural Style Traditional
Level or Stories 2.5
Additional Building Above Grade, Below Grade
Structure Type 9'+ Ceilings
New Construction N
Schools
High Schools Wissahickon Senior
School District Wissahickon
Others
HOA Fee Include Common Area Maintenance
Senior Community No
Tax ID 39-00-04036-164
Ownership Fee Simple
Security Features Security System
Read Less Info
Want to know what your home might be worth? Contact us for a FREE valuation!

Our team is ready to help you sell your home for the highest possible price ASAP

Bought with John Sullo • Keller Williams Real Estate-Blue Bell

Making real estate fast, fun, and stress-free!






