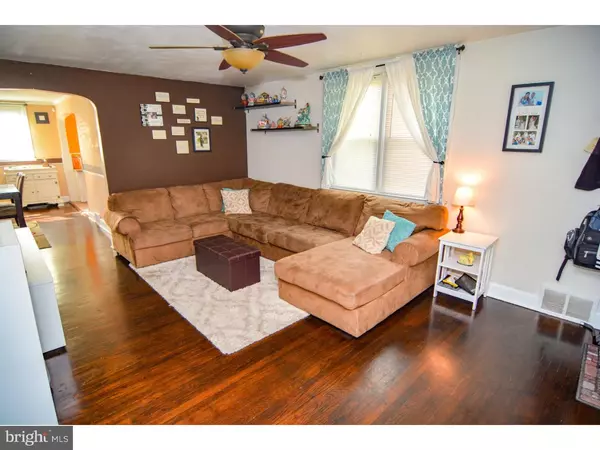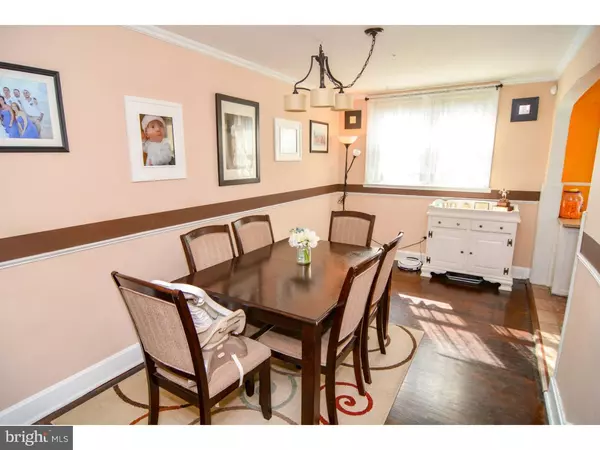$167,500
$167,500
For more information regarding the value of a property, please contact us for a free consultation.
3 Beds
2 Baths
1,152 SqFt
SOLD DATE : 10/30/2018
Key Details
Sold Price $167,500
Property Type Townhouse
Sub Type Interior Row/Townhouse
Listing Status Sold
Purchase Type For Sale
Square Footage 1,152 sqft
Price per Sqft $145
Subdivision Westbrook Park
MLS Listing ID 1002645654
Sold Date 10/30/18
Style Colonial
Bedrooms 3
Full Baths 2
HOA Y/N N
Abv Grd Liv Area 1,152
Originating Board TREND
Year Built 1949
Annual Tax Amount $4,978
Tax Year 2018
Lot Size 6,447 Sqft
Acres 0.15
Lot Dimensions 66X120
Property Description
If you are looking for the affordability and value Westbrook Park has to offer but need more space and ground than the average property, than this corner-lot, End-Unit has what you need! This home has been updated throughout and has a brand new roof and hot water heater! Curb appeal welcomes you to this home. As you walk up you'll notice an attractive storm door and front door. As you step into the living room handsome hardwood floors reflect the natural light you can only find in an end-unit. The living room opens to the dining room area which flows nicely into the kitchen with recessed lighting, tile floor, and granite countertops! There is plenty of storage space in the oak cabinetry. White appliances and great natural light make this end-unit's kitchen a wonderful place to cook and enjoy the good life! On the second floor you will find three bedrooms and a convenient built-in hutch in the hallway. The bathroom is beautifully upgraded with tile floor, and a newer sink and toilet. The large side yard extends across the rear alley way where you have more ground and a large storage shed. This home is perfect for entertaining- the huge side yard features a large concrete patio. The finished basement with FULL bath is easily accessed from the ground level creating an expansive indoor and outdoor area that other homes can't match and the large concrete driveway offers plenty of off street parking for you and your guests. Conveniently located in close proximity to shopping, dining, and local schools, updated and expanded, this home is a rare find!
Location
State PA
County Delaware
Area Upper Darby Twp (10416)
Zoning RESID
Rooms
Other Rooms Living Room, Dining Room, Primary Bedroom, Bedroom 2, Kitchen, Family Room, Bedroom 1, Laundry
Basement Full, Fully Finished
Interior
Interior Features Ceiling Fan(s)
Hot Water Natural Gas
Heating Gas, Hot Water
Cooling Central A/C
Flooring Wood, Tile/Brick
Equipment Dishwasher
Fireplace N
Appliance Dishwasher
Heat Source Natural Gas
Laundry Basement
Exterior
Exterior Feature Patio(s)
Garage Spaces 3.0
Utilities Available Cable TV
Waterfront N
Water Access N
Accessibility None
Porch Patio(s)
Parking Type On Street, Driveway
Total Parking Spaces 3
Garage N
Building
Lot Description Corner
Story 2
Sewer Public Sewer
Water Public
Architectural Style Colonial
Level or Stories 2
Additional Building Above Grade
New Construction N
Schools
Elementary Schools Westbrook Park
Middle Schools Drexel Hill
High Schools Upper Darby Senior
School District Upper Darby
Others
Senior Community No
Tax ID 16-13-00180-00
Ownership Fee Simple
Read Less Info
Want to know what your home might be worth? Contact us for a FREE valuation!

Our team is ready to help you sell your home for the highest possible price ASAP

Bought with Jason Cullen • Long & Foster Real Estate, Inc.

Making real estate fast, fun, and stress-free!






