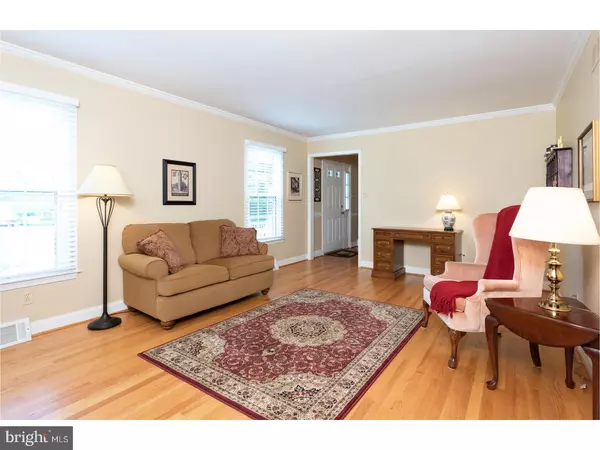$525,000
$525,000
For more information regarding the value of a property, please contact us for a free consultation.
4 Beds
3 Baths
2,381 SqFt
SOLD DATE : 10/31/2018
Key Details
Sold Price $525,000
Property Type Single Family Home
Sub Type Detached
Listing Status Sold
Purchase Type For Sale
Square Footage 2,381 sqft
Price per Sqft $220
Subdivision None Available
MLS Listing ID 1002113730
Sold Date 10/31/18
Style Colonial
Bedrooms 4
Full Baths 2
Half Baths 1
HOA Y/N N
Abv Grd Liv Area 2,381
Originating Board TREND
Year Built 1982
Annual Tax Amount $7,085
Tax Year 2018
Lot Size 0.540 Acres
Acres 0.54
Lot Dimensions 50X214
Property Description
Welcome to 10 Secretariat Circle, a beautiful 4 bedroom, 2 1/2 bath home located on a quiet, cul-de-sac street in sought after Media. Enter the home into the foyer with gleaming hardwood floors that flow into the spacious living room. An open entry from the living room leads you to the dining room with crown molding and a large window that offers views to the back deck and yard. Kitchen is bright with natural light and features hardwood floors, track lighting, a bay window, formica countertop, refinished cabinets, island with seating and butcher block and a pantry closet for all of your food storage needs! Enjoy the colder months sitting fireside in the family room, or in the warmer days take the slider to the deck and patio where you can relax with your morning coffee or grill and entertain guests! A Laundry room, renovated powder room and access to the 2 car garage completes the main level. Upper level master bedroom is beautiful with crown molding, hardwood floors, his and her closets, and a renovated en-suite with granite countertops, shower stall and heated tile floors! Three additional bedrooms and another renovated full bath with tub/shower and radiant heat flooring can also be found on the upper level. The basement has been partially finished with 2 rooms to offer additional living space to be used as your entertainment room, man cave, playroom, home gym or whatever you can imagine! Upgrades are found throughout with all new windows, gutters and downspouts, hardwood floors, carpeting and a roof with 30-year transferable warranty. This home is located nearby close access to major roadways, local schools and all the great shopping and dining downtown Media has to offer. Do not miss out on this amazing opportunity to own a great home in Media!
Location
State PA
County Delaware
Area Middletown Twp (10427)
Zoning RES
Rooms
Other Rooms Living Room, Dining Room, Primary Bedroom, Bedroom 2, Bedroom 3, Kitchen, Family Room, Bedroom 1, Laundry, Other, Attic
Basement Full, Drainage System
Interior
Interior Features Primary Bath(s), Kitchen - Island, Butlers Pantry, Ceiling Fan(s), Attic/House Fan, Stall Shower, Dining Area
Hot Water Natural Gas
Heating Gas, Forced Air, Radiant
Cooling Central A/C
Flooring Wood, Fully Carpeted, Vinyl, Tile/Brick
Fireplaces Number 1
Fireplaces Type Brick, Gas/Propane
Equipment Built-In Range, Oven - Self Cleaning, Dishwasher, Disposal
Fireplace Y
Window Features Bay/Bow
Appliance Built-In Range, Oven - Self Cleaning, Dishwasher, Disposal
Heat Source Natural Gas
Laundry Main Floor
Exterior
Exterior Feature Deck(s), Patio(s), Porch(es)
Garage Inside Access, Garage Door Opener
Garage Spaces 5.0
Fence Other
Utilities Available Cable TV
Waterfront N
Water Access N
Roof Type Pitched,Shingle
Accessibility None
Porch Deck(s), Patio(s), Porch(es)
Parking Type Driveway, Attached Garage, Other
Attached Garage 2
Total Parking Spaces 5
Garage Y
Building
Lot Description Cul-de-sac, Level, Front Yard, Rear Yard, SideYard(s)
Story 2
Sewer Public Sewer
Water Public
Architectural Style Colonial
Level or Stories 2
Additional Building Above Grade
New Construction N
Schools
Elementary Schools Glenwood
Middle Schools Springton Lake
High Schools Penncrest
School District Rose Tree Media
Others
Senior Community No
Tax ID 27-00-02465-03
Ownership Fee Simple
Acceptable Financing Conventional
Listing Terms Conventional
Financing Conventional
Read Less Info
Want to know what your home might be worth? Contact us for a FREE valuation!

Our team is ready to help you sell your home for the highest possible price ASAP

Bought with Jacqueline S DiAntonio • RE/MAX Preferred - West Chester

Making real estate fast, fun, and stress-free!






