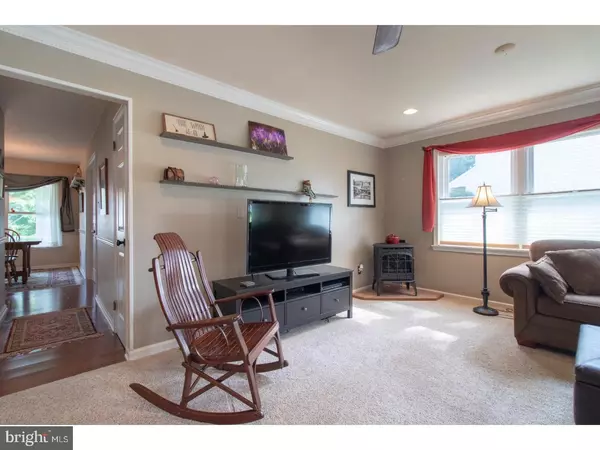$355,000
$359,900
1.4%For more information regarding the value of a property, please contact us for a free consultation.
4 Beds
3 Baths
2,372 SqFt
SOLD DATE : 10/30/2018
Key Details
Sold Price $355,000
Property Type Single Family Home
Sub Type Detached
Listing Status Sold
Purchase Type For Sale
Square Footage 2,372 sqft
Price per Sqft $149
Subdivision Orchard Sta
MLS Listing ID 1002281560
Sold Date 10/30/18
Style Colonial
Bedrooms 4
Full Baths 3
HOA Y/N N
Abv Grd Liv Area 2,372
Originating Board TREND
Year Built 1990
Annual Tax Amount $5,862
Tax Year 2018
Lot Size 0.319 Acres
Acres 0.32
Lot Dimensions 140X108
Property Description
Welcome home! You'll love this 4 bedroom 3 bath colonial home which is tucked away in the Orchard Station subdivision next to township open space (which feels like an extension of your own back yard space!). One of the best features about this home is the versatility in its layout: the first floor presently includes a dining room just off the foyer entrance, which is connected to the family room (shown now as the home office space), and a full bathroom with stall shower. With minor modifications, this could easily be converted to an in-law suite or guest suite! There's great curb appeal and a fa ade that is reminiscent of Victorian architecture, including a full length front porch. To the left of the foyer entrance is the dining/family room/full bath combo mentioned before, and straight through toward the back of the home is the renovated kitchen, sure to be the heart of the home on the daily and the gathering point during parties and holiday get togethers. Shaker style cabinets, quartz countertops, a double sink, stainless steel appliances, subway tiled backsplash and island work space all give this space the "wow" factor you're after! There is an eat-in space in the kitchen, and directly next to the kitchen is the expanded living room, which has a propane-fired vintage style "wood stove", and also access to the back deck which overlooks the yard, open space, and the above ground pool. Access to the 1-car attached garage is through the laundry room, as is access to the unfinished basement. Upstairs you'll find four generous size bedrooms, a full bath is en suite in the master bedroom and there is another full bath in the hallway. Newer HVAC system, 30-year architectural roof, and replacement windows throughout, as well as lots of newer hardwood floors, neutral d cor and carpeting mean minimal work to make this house feel like home! Located just minutes from Perkasie and Sellersville ? enjoy convenient access to places like The Perk, Free Will Brewing, the Washington House and Sellersville Theater, Lenape Park, and more!
Location
State PA
County Bucks
Area Hilltown Twp (10115)
Zoning CR
Rooms
Other Rooms Living Room, Dining Room, Primary Bedroom, Bedroom 2, Bedroom 3, Kitchen, Family Room, Bedroom 1, In-Law/auPair/Suite, Laundry
Basement Full, Unfinished
Interior
Interior Features Primary Bath(s), Ceiling Fan(s), Kitchen - Eat-In
Hot Water Electric
Heating Heat Pump - Electric BackUp, Forced Air
Cooling Central A/C
Flooring Wood, Fully Carpeted, Vinyl, Tile/Brick
Equipment Built-In Range
Fireplace N
Window Features Energy Efficient,Replacement
Appliance Built-In Range
Laundry Main Floor
Exterior
Exterior Feature Deck(s), Porch(es)
Garage Spaces 4.0
Pool Above Ground
Waterfront N
Water Access N
Roof Type Pitched,Shingle
Accessibility None
Porch Deck(s), Porch(es)
Parking Type Driveway, Attached Garage
Attached Garage 1
Total Parking Spaces 4
Garage Y
Building
Lot Description Front Yard, Rear Yard, SideYard(s)
Story 2
Foundation Concrete Perimeter
Sewer Public Sewer
Water Public
Architectural Style Colonial
Level or Stories 2
Additional Building Above Grade
New Construction N
Schools
Elementary Schools Sellersville
Middle Schools Pennridge Central
High Schools Pennridge
School District Pennridge
Others
Senior Community No
Tax ID 15-015-113
Ownership Fee Simple
Acceptable Financing Conventional, VA, FHA 203(b)
Listing Terms Conventional, VA, FHA 203(b)
Financing Conventional,VA,FHA 203(b)
Read Less Info
Want to know what your home might be worth? Contact us for a FREE valuation!

Our team is ready to help you sell your home for the highest possible price ASAP

Bought with Kasey L Kocher • Keller Williams Real Estate-Doylestown

Making real estate fast, fun, and stress-free!






