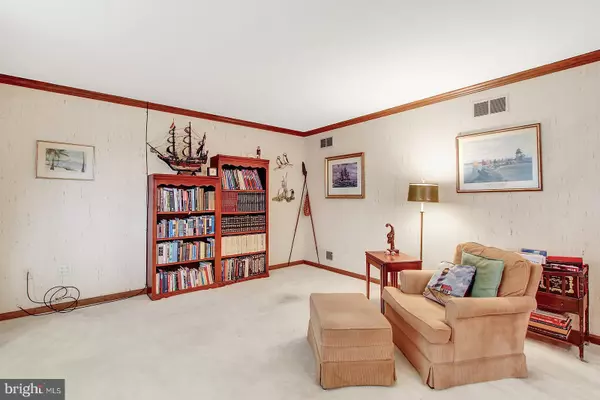$195,000
$214,900
9.3%For more information regarding the value of a property, please contact us for a free consultation.
2 Beds
3 Baths
2,400 SqFt
SOLD DATE : 10/30/2018
Key Details
Sold Price $195,000
Property Type Condo
Sub Type Condo/Co-op
Listing Status Sold
Purchase Type For Sale
Square Footage 2,400 sqft
Price per Sqft $81
Subdivision Wyntre Brooke
MLS Listing ID 1002307238
Sold Date 10/30/18
Style Traditional
Bedrooms 2
Full Baths 2
Half Baths 1
Condo Fees $215/mo
HOA Y/N N
Abv Grd Liv Area 2,400
Originating Board BRIGHT
Year Built 1985
Annual Tax Amount $6,110
Tax Year 2018
Property Description
Enjoy carefree living in this spacious, one of a kind condo. The second floor offers an unexpected surprise with a huge bedroom and sitting area with a gas fireplace. A roomy bathroom with a jetted tub and tiled shower, a fantastic walk-in closet with built-ins and two bonus rooms make for a second floor private retreat. First floor living opportunity with a generous sized bedroom and adjacent bath. A huge formal living room with a wood burning fireplace and formal dining room are great spaces for entertaining. A first floor laundry and utility room provide desired convenience. The extra large kitchen offers abundant cabinets and storage galore, along with a casual dining area that overlooks a deck and privacy to the rear of the home. An oversized 2+ car garage, your own driveway plus guest parking just steps away from your front door complete the picture.
Location
State PA
County York
Area York Twp (15254)
Zoning RESIDENTIAL
Rooms
Other Rooms Living Room, Dining Room, Bedroom 2, Kitchen, Den, Bedroom 1, Exercise Room, Laundry, Other, Utility Room
Main Level Bedrooms 1
Interior
Interior Features Air Filter System, Built-Ins, Carpet, Chair Railings, Crown Moldings, Dining Area, Entry Level Bedroom, Formal/Separate Dining Room, Pantry, Walk-in Closet(s)
Heating Heat Pump(s)
Cooling Central A/C
Fireplaces Number 2
Fireplaces Type Mantel(s), Marble, Gas/Propane, Wood
Equipment Built-In Microwave, Cooktop, Dishwasher, Dryer, Oven - Wall, Refrigerator, Washer, Water Heater - Tankless
Fireplace Y
Appliance Built-In Microwave, Cooktop, Dishwasher, Dryer, Oven - Wall, Refrigerator, Washer, Water Heater - Tankless
Heat Source Electric
Laundry Main Floor
Exterior
Garage Built In, Garage - Side Entry
Garage Spaces 2.0
Amenities Available None
Waterfront N
Water Access N
Accessibility 2+ Access Exits, Other Bath Mod
Attached Garage 2
Total Parking Spaces 2
Garage Y
Building
Story 2
Foundation Block
Sewer Public Sewer
Water Public
Architectural Style Traditional
Level or Stories 2
Additional Building Above Grade, Below Grade
New Construction N
Schools
Middle Schools Dallastown Area
High Schools Dallastown Area
School District Dallastown Area
Others
HOA Fee Include Ext Bldg Maint,Lawn Maintenance,Reserve Funds,Snow Removal,Insurance
Senior Community No
Tax ID 54-000-HI-0327-D0-C0020
Ownership Condominium
Acceptable Financing Cash, Conventional
Listing Terms Cash, Conventional
Financing Cash,Conventional
Special Listing Condition Standard
Read Less Info
Want to know what your home might be worth? Contact us for a FREE valuation!

Our team is ready to help you sell your home for the highest possible price ASAP

Bought with Rick D Smith • Berkshire Hathaway HomeServices Homesale Realty

Making real estate fast, fun, and stress-free!






