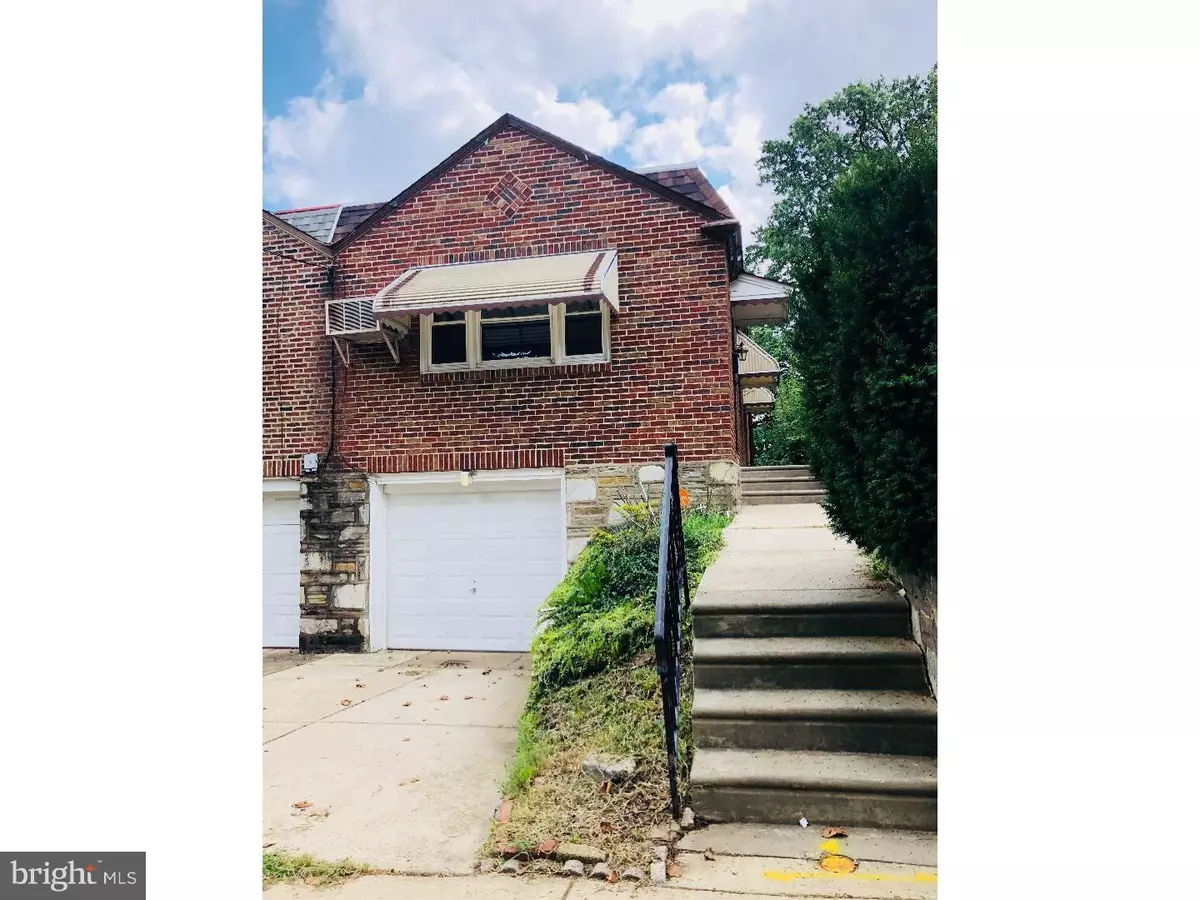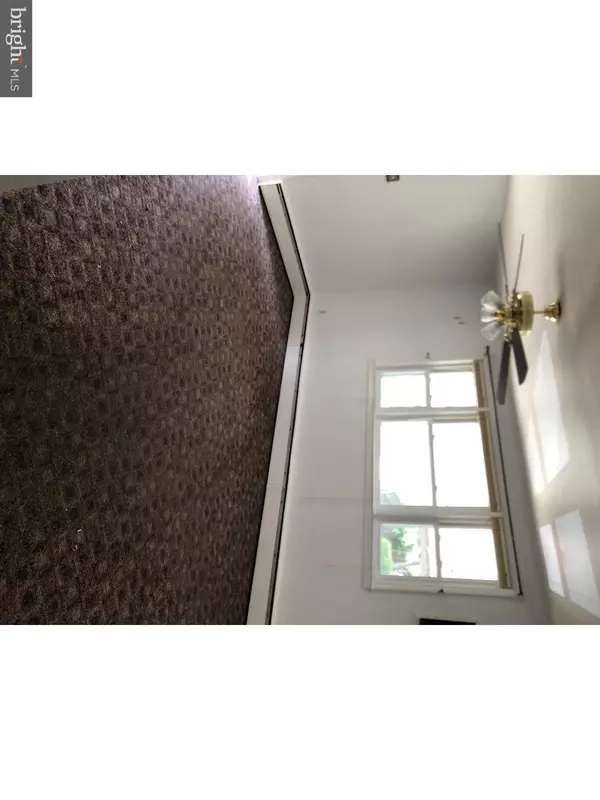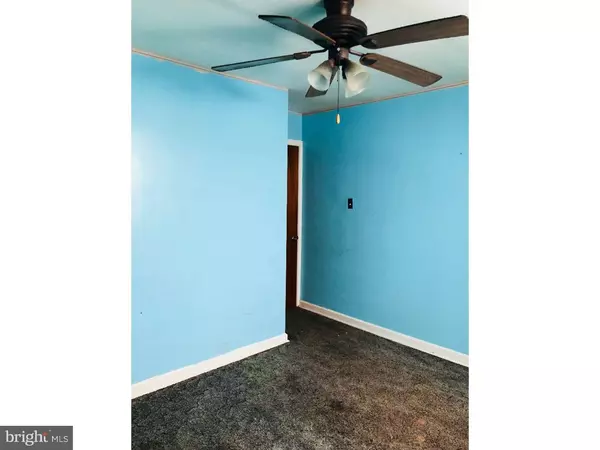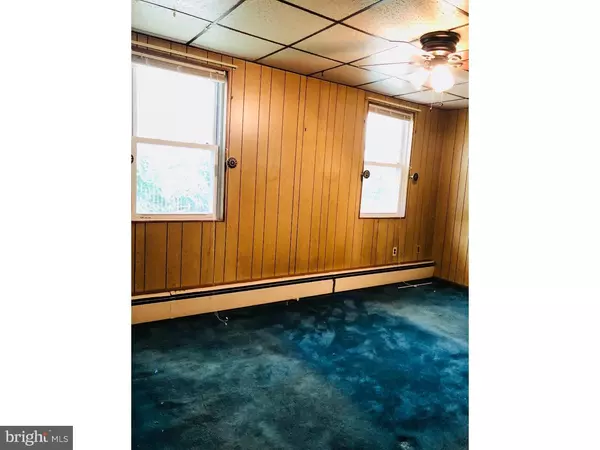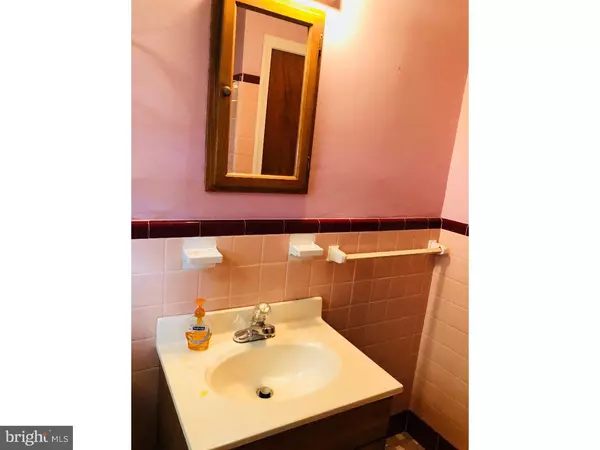$125,000
$125,000
For more information regarding the value of a property, please contact us for a free consultation.
2 Beds
1 Bath
908 SqFt
SOLD DATE : 10/29/2018
Key Details
Sold Price $125,000
Property Type Single Family Home
Sub Type Twin/Semi-Detached
Listing Status Sold
Purchase Type For Sale
Square Footage 908 sqft
Price per Sqft $137
Subdivision Lawncrest
MLS Listing ID 1009980184
Sold Date 10/29/18
Style Ranch/Rambler
Bedrooms 2
Full Baths 1
HOA Y/N N
Abv Grd Liv Area 908
Originating Board TREND
Year Built 1950
Annual Tax Amount $1,755
Tax Year 2018
Lot Size 2,305 Sqft
Acres 0.05
Lot Dimensions 25X93
Property Description
This is a fantastic opportunity to own a home in the city's Lawncrest section. This cozy 2 bedroom and 1 full bath home is good for a first time homeowner or those looking to downsize. There is a large closet in the hall to accomodate your extra storage needs. The kitchen/dining room combo is just awaiting your finishing touches. The large living room boasts natural lighting. Enjoy the convenience of pulling right up in to your driveway and into your own garage. You'll notice there are two entrances/exits for this quaint home on one of the cutest blocks in Lawncrest. To finish off this home is a walkout basement that leads to your backyard area. The basement is already fitted for your washer and dryer hookups and can be easily converted into a second living room or entertainment space. Get into this home and make it your own for less than you are probably paying in rent!
Location
State PA
County Philadelphia
Area 19111 (19111)
Zoning RSA3
Rooms
Other Rooms Living Room, Dining Room, Primary Bedroom, Kitchen, Bedroom 1
Basement Full
Interior
Interior Features Ceiling Fan(s), Kitchen - Eat-In
Hot Water Natural Gas
Heating Gas, Hot Water, Radiator
Cooling Wall Unit
Flooring Fully Carpeted, Vinyl, Tile/Brick
Fireplace N
Heat Source Natural Gas
Laundry Basement
Exterior
Exterior Feature Porch(es)
Garage Spaces 2.0
Waterfront N
Water Access N
Accessibility None
Porch Porch(es)
Attached Garage 1
Total Parking Spaces 2
Garage Y
Building
Story 1
Foundation Concrete Perimeter
Sewer Public Sewer
Water Public
Architectural Style Ranch/Rambler
Level or Stories 1
Additional Building Above Grade
New Construction N
Schools
Elementary Schools J. Hampton Moore School
Middle Schools Woodrow Wilson
High Schools Northeast
School District The School District Of Philadelphia
Others
Senior Community No
Tax ID 353228800
Ownership Fee Simple
Security Features Security System
Acceptable Financing Conventional, VA, FHA 203(k), FHA 203(b)
Listing Terms Conventional, VA, FHA 203(k), FHA 203(b)
Financing Conventional,VA,FHA 203(k),FHA 203(b)
Read Less Info
Want to know what your home might be worth? Contact us for a FREE valuation!

Our team is ready to help you sell your home for the highest possible price ASAP

Bought with Angela Weber • Keller Williams Realty Group

Making real estate fast, fun, and stress-free!

