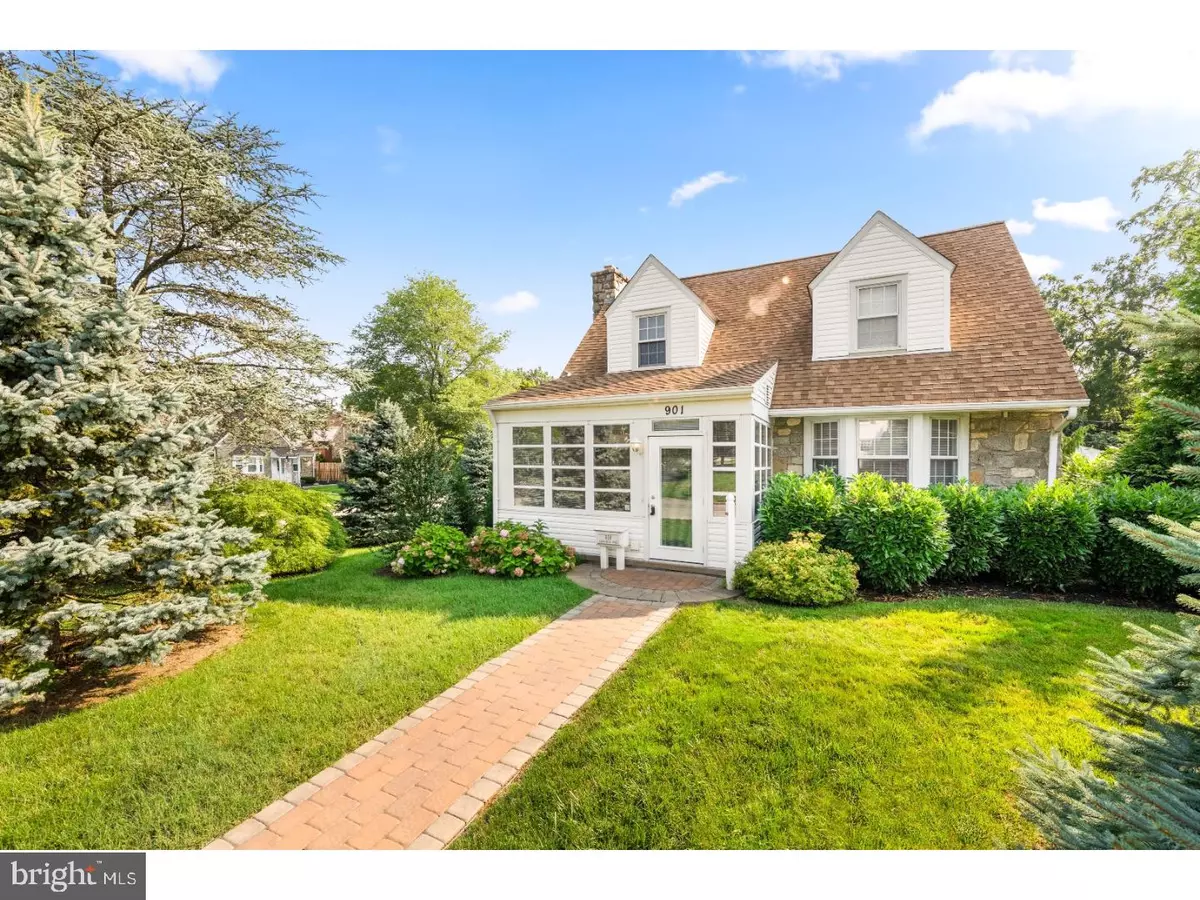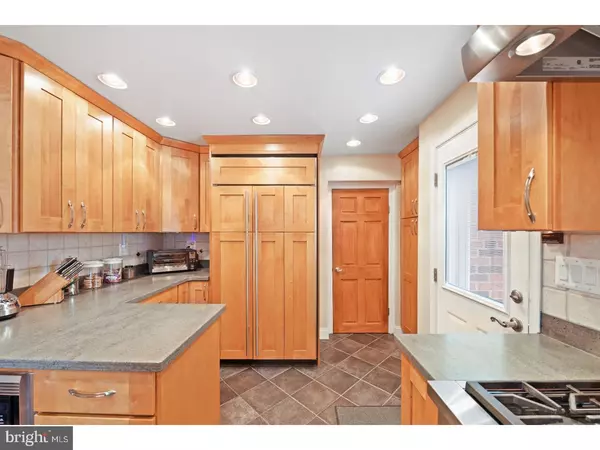$300,000
$310,000
3.2%For more information regarding the value of a property, please contact us for a free consultation.
3 Beds
2 Baths
1,422 SqFt
SOLD DATE : 10/19/2018
Key Details
Sold Price $300,000
Property Type Single Family Home
Sub Type Detached
Listing Status Sold
Purchase Type For Sale
Square Footage 1,422 sqft
Price per Sqft $210
Subdivision None Available
MLS Listing ID 1005959837
Sold Date 10/19/18
Style Colonial
Bedrooms 3
Full Baths 1
Half Baths 1
HOA Y/N N
Abv Grd Liv Area 1,422
Originating Board TREND
Year Built 1952
Annual Tax Amount $6,418
Tax Year 2018
Lot Size 10,280 Sqft
Acres 0.24
Lot Dimensions 99X105
Property Description
Sellers serious! We took into account the feedback and Acted on it! Priced right!!!! Welcome home! What you've been waiting for. This corner lot house has everything already done. And the moment you walk in to the four seasons room that is charming and bright, you will feel at home. Proceed into the living room with hardwood floors, fireplace that has top-of-the-line fireplace Willamette tools and door, formal dining room with bay window then into a custom design kitchen with top-of-the-line Wolf appliance, lighting and electric. This kitchen has everything you need and done to perfection complete with a Wolf stove, sub-zero ref and Grohe faucet. Upstairs you will find three clean corner bedrooms that are large and bright. A fully updated bath as well. The basement has tons of storage, laundry, and powder room. This home has left no detail untouched. Electric and lighting has been updated throughout. Newer heater and central air. And one of the best features as you have a one car attached garage and a two and a half car detached garage. The one car attached garage has extra lighting and temperature control for the car enthusiast. Finish this property with almost a quarter of an acre on the corner with specimen plantings for privacy and beauty. With fresh paint throughout and everything done, all you need to do is unpack. Home comes with a Honda generator and industrial grade workbench/vise, underground power lines-only one of four homes n Stoney Creek Park with three stone walls.
Location
State PA
County Delaware
Area Springfield Twp (10442)
Zoning RESI
Rooms
Other Rooms Living Room, Dining Room, Primary Bedroom, Bedroom 2, Kitchen, Family Room, Bedroom 1, Other
Basement Full, Unfinished, Outside Entrance
Interior
Interior Features Ceiling Fan(s), Stall Shower, Breakfast Area
Hot Water Natural Gas
Heating Gas, Forced Air
Cooling Central A/C
Flooring Wood
Fireplaces Number 1
Fireplaces Type Stone
Equipment Cooktop, Dishwasher, Refrigerator, Disposal, Energy Efficient Appliances, Built-In Microwave
Fireplace Y
Window Features Bay/Bow,Energy Efficient
Appliance Cooktop, Dishwasher, Refrigerator, Disposal, Energy Efficient Appliances, Built-In Microwave
Heat Source Natural Gas
Laundry Basement
Exterior
Exterior Feature Patio(s)
Garage Inside Access, Garage Door Opener, Oversized
Garage Spaces 6.0
Utilities Available Cable TV
Waterfront N
Water Access N
Roof Type Shingle
Accessibility None
Porch Patio(s)
Parking Type Driveway, Attached Garage, Detached Garage, Other
Total Parking Spaces 6
Garage Y
Building
Lot Description Corner
Story 2
Foundation Concrete Perimeter
Sewer Public Sewer
Water Public
Architectural Style Colonial
Level or Stories 2
Additional Building Above Grade
New Construction N
Schools
School District Springfield
Others
Senior Community No
Tax ID 42-00-06765-00
Ownership Fee Simple
Acceptable Financing Conventional, VA, FHA 203(b)
Listing Terms Conventional, VA, FHA 203(b)
Financing Conventional,VA,FHA 203(b)
Read Less Info
Want to know what your home might be worth? Contact us for a FREE valuation!

Our team is ready to help you sell your home for the highest possible price ASAP

Bought with Matthew Lenza • Long & Foster-Folsom

Making real estate fast, fun, and stress-free!






