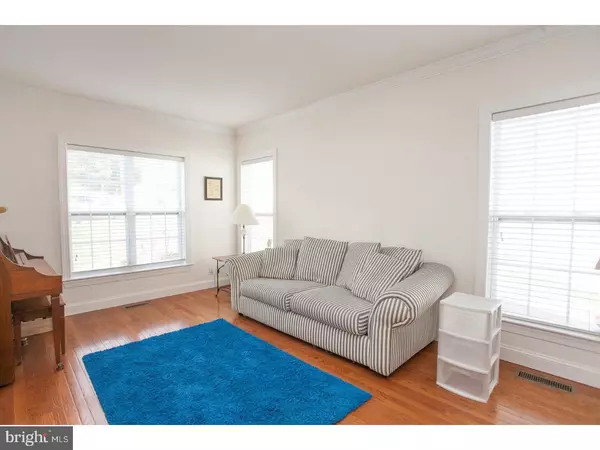$485,000
$499,999
3.0%For more information regarding the value of a property, please contact us for a free consultation.
4 Beds
3 Baths
2,626 SqFt
SOLD DATE : 10/19/2018
Key Details
Sold Price $485,000
Property Type Single Family Home
Sub Type Detached
Listing Status Sold
Purchase Type For Sale
Square Footage 2,626 sqft
Price per Sqft $184
Subdivision None Available
MLS Listing ID 1000297740
Sold Date 10/19/18
Style Colonial,Traditional
Bedrooms 4
Full Baths 2
Half Baths 1
HOA Y/N N
Abv Grd Liv Area 2,626
Originating Board TREND
Year Built 2009
Annual Tax Amount $6,401
Tax Year 2018
Lot Size 0.352 Acres
Acres 0.35
Lot Dimensions 67
Property Description
BEST BUY in PLYMOUTH TOWNSHIP !! BEAUTIFUL 9 year newer property in Plymouth with 4 bedrooms, 2 1/2 baths, large bedrooms, big, walk-in closets(2 in Main bedroom),Modern floor plan, bright well-proportioned rooms, freshly painted in Pottery-Barn colors and in perfect, move-in condition. (see the video) There are Hardwood floors throughout the entire first floor, enhanced architectural appointments such as thicker baseboard casing, LR & DR w/ chair-rail and the entire first floor has crown molding. There are French doors in the Living rm, pocket doors in the dining room, the Kitchen has 42" cabinets, a kitchen island, a double sink, an abundance of cabinets, gas cooking and Stainless Steel appliances(all included). This well appointed Kitchen opens to the Large Great room with an abundance of windows, a Handsome Stone Fireplace with a mantle and room above for a flat-screen TV(so important). The French doors open onto the relaxing Deck with Beautiful Views of the yard (professionally landscaped with flowering pear trees and other perennials. The Mud room and powder-room complete the first floor. The Second floor has a Main bedroom suite with his & hers walk-in closets, a ceramic tile bath w/ an enclosed toilet area, double bowl vanity & a separate Jacuzzi tub & shower. There are 3 additional bedrooms, all Large and all with big walk-in closets. The Hall bath has double sinks, enclosed toilet area and room for everyone. The basement is full, unfinished with walk-out doors to the yard (ready to finish). The garage offers entry into the convenient Mud room for organization and a catch-all spot. LARGE WALK-OUT BASEMENT which could easily be finished. This property is close to Center City, I-76, 476, all major arteries and located in a BLUE RIBBON SCHOOL DISTRICT and close to the PLYMOUTH COMMUNITY CENTER!! Move-in ready... All appliances and window treatments included. Assist offered to Buyers for closing costs !!
Location
State PA
County Montgomery
Area Plymouth Twp (10649)
Zoning C
Rooms
Other Rooms Living Room, Dining Room, Primary Bedroom, Bedroom 2, Bedroom 3, Kitchen, Family Room, Bedroom 1, Laundry, Other, Attic
Basement Full, Unfinished, Outside Entrance
Interior
Interior Features Primary Bath(s), Kitchen - Island, Butlers Pantry, Ceiling Fan(s), Stall Shower, Kitchen - Eat-In
Hot Water Natural Gas
Heating Gas, Propane, Forced Air
Cooling Central A/C
Flooring Wood, Fully Carpeted
Fireplaces Number 1
Fireplaces Type Stone, Gas/Propane
Equipment Oven - Self Cleaning, Dishwasher, Disposal, Energy Efficient Appliances, Built-In Microwave
Fireplace Y
Window Features Energy Efficient
Appliance Oven - Self Cleaning, Dishwasher, Disposal, Energy Efficient Appliances, Built-In Microwave
Heat Source Natural Gas, Bottled Gas/Propane
Laundry Upper Floor
Exterior
Exterior Feature Deck(s)
Garage Inside Access, Garage Door Opener
Garage Spaces 3.0
Utilities Available Cable TV
Waterfront N
Water Access N
Roof Type Shingle
Accessibility None
Porch Deck(s)
Parking Type Driveway, Attached Garage, Other
Attached Garage 1
Total Parking Spaces 3
Garage Y
Building
Lot Description Level, Sloping, Open, Front Yard, Rear Yard, SideYard(s)
Story 2
Foundation Concrete Perimeter
Sewer Public Sewer
Water Public
Architectural Style Colonial, Traditional
Level or Stories 2
Additional Building Above Grade
Structure Type 9'+ Ceilings
New Construction N
Schools
Middle Schools Colonial
High Schools Plymouth Whitemarsh
School District Colonial
Others
Senior Community No
Tax ID 49-00-12706-016
Ownership Fee Simple
Security Features Security System
Acceptable Financing Conventional, VA, FHA 203(b)
Listing Terms Conventional, VA, FHA 203(b)
Financing Conventional,VA,FHA 203(b)
Read Less Info
Want to know what your home might be worth? Contact us for a FREE valuation!

Our team is ready to help you sell your home for the highest possible price ASAP

Bought with Jennifer Shivak • Bonaventure Realty

Making real estate fast, fun, and stress-free!






