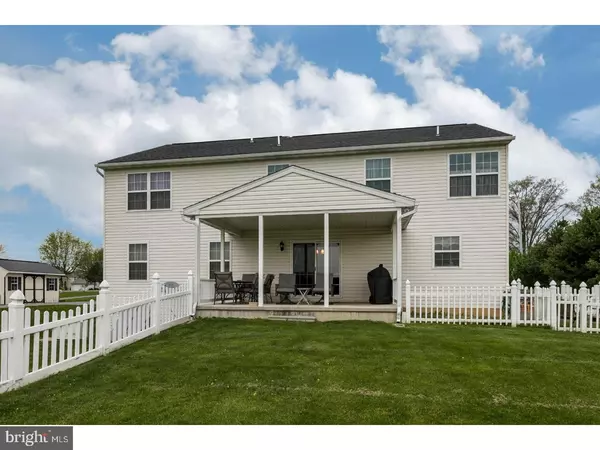$315,000
$319,900
1.5%For more information regarding the value of a property, please contact us for a free consultation.
4 Beds
3 Baths
2,552 SqFt
SOLD DATE : 10/19/2018
Key Details
Sold Price $315,000
Property Type Single Family Home
Sub Type Detached
Listing Status Sold
Purchase Type For Sale
Square Footage 2,552 sqft
Price per Sqft $123
Subdivision Middlecreek Farms
MLS Listing ID 1000683988
Sold Date 10/19/18
Style Colonial
Bedrooms 4
Full Baths 2
Half Baths 1
HOA Y/N N
Abv Grd Liv Area 2,552
Originating Board TREND
Year Built 2008
Annual Tax Amount $9,043
Tax Year 2018
Lot Size 0.710 Acres
Acres 0.71
Lot Dimensions 130 X 238
Property Description
Motivated Sellers - This well constructed home is ready for new owners. Best of both worlds...country views and a contemporary home. This custom built Greth Home was well planned out and built to suit. This home offers a formal dining room and an open area consisting of the kitchen, breakfast room and family room. The first floor was built with many amenities such as a tray ceiling in the dining room, split turned staircase in the open two-story foyer, gas fireplace in the family and the kitchen includes maple cabinetry and many extras. Conveniently located off the breakfast room are sliders to the patio and fenced in backyard. The second floor has four generous bedrooms and a conveniently located laundry room. The master bedroom includes walk in closet, bright, private sitting room and elegantly designed master bath with tiled shower, large soaking tub, and dual sinks. Large unfinished basement can store your belongings or is ready to be finished with the powder room already plumbed in. Well maintained mechanicals and a whole house generator make this home even more appealing. Rear of the property backs up to open space and the farmland behind that has been passed down for generations. Sellers will review all offers.
Location
State PA
County Berks
Area Oley Twp (10267)
Zoning R1
Rooms
Other Rooms Living Room, Dining Room, Primary Bedroom, Bedroom 2, Bedroom 3, Kitchen, Bedroom 1, Laundry, Other, Attic
Basement Full, Unfinished
Interior
Interior Features Primary Bath(s), Butlers Pantry, Ceiling Fan(s), Stall Shower, Dining Area
Hot Water Propane
Heating Gas, Propane, Forced Air
Cooling Central A/C
Flooring Wood, Fully Carpeted, Vinyl, Tile/Brick
Fireplaces Number 1
Fireplaces Type Gas/Propane
Equipment Oven - Self Cleaning, Dishwasher, Built-In Microwave
Fireplace Y
Appliance Oven - Self Cleaning, Dishwasher, Built-In Microwave
Heat Source Natural Gas, Bottled Gas/Propane
Laundry Upper Floor
Exterior
Exterior Feature Patio(s)
Garage Inside Access, Garage Door Opener
Garage Spaces 5.0
Fence Other
Utilities Available Cable TV
Waterfront N
Water Access N
Roof Type Pitched,Shingle
Accessibility None
Porch Patio(s)
Parking Type Driveway, Attached Garage, Other
Attached Garage 2
Total Parking Spaces 5
Garage Y
Building
Lot Description Open, Front Yard, Rear Yard, SideYard(s)
Story 2
Foundation Concrete Perimeter
Sewer Public Sewer
Water Well
Architectural Style Colonial
Level or Stories 2
Additional Building Above Grade
New Construction N
Schools
School District Oley Valley
Others
Senior Community No
Tax ID 67-5359-04-70-5123
Ownership Fee Simple
Security Features Security System
Acceptable Financing Conventional, VA, FHA 203(b), USDA
Listing Terms Conventional, VA, FHA 203(b), USDA
Financing Conventional,VA,FHA 203(b),USDA
Read Less Info
Want to know what your home might be worth? Contact us for a FREE valuation!

Our team is ready to help you sell your home for the highest possible price ASAP

Bought with Jared D Mills • Keller Williams Realty Group

Making real estate fast, fun, and stress-free!






