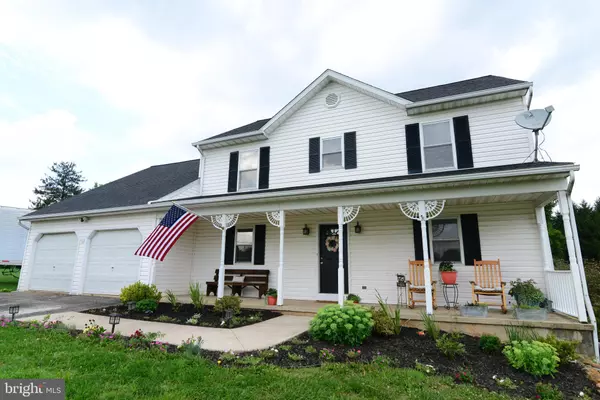$270,000
$284,900
5.2%For more information regarding the value of a property, please contact us for a free consultation.
4 Beds
4 Baths
2,076 SqFt
SOLD DATE : 10/19/2018
Key Details
Sold Price $270,000
Property Type Single Family Home
Sub Type Detached
Listing Status Sold
Purchase Type For Sale
Square Footage 2,076 sqft
Price per Sqft $130
Subdivision None Available
MLS Listing ID 1002116902
Sold Date 10/19/18
Style Colonial
Bedrooms 4
Full Baths 3
Half Baths 1
HOA Y/N N
Abv Grd Liv Area 2,076
Originating Board BRIGHT
Year Built 1994
Annual Tax Amount $6,068
Tax Year 2018
Lot Size 0.946 Acres
Acres 0.95
Property Description
Lovingly upgraded and spacious 4 bedroom 3.5 bath home in South Eastern Schools on a 1 acre level lot. This home has been beautifully updated with new flooring throughout, remodeled bathrooms, neutral paint, double masters including 1 on the main level, first floor laundry, eat in kitchen, separate formal dining room, and more. The main living level includes spacious open sunlight filled rooms with beautiful and durable high end laminate floors. The master bedroom is large and has a full bath and walkin closet. The bathroom updates feature a modern nautical chic design combined with unique industrial accents. Upgraded HVAC, new roof, and new siding (8/15). The home has an open front porch with agricultural and rural views. The lot is a .96 acre level lot that backs to a wooded area. The home is only minutes from many conveniences, 83, and the MD/PA Line.
Location
State PA
County York
Area Hopewell Twp (15232)
Zoning RESIDENTIAL
Rooms
Other Rooms Living Room, Dining Room, Bedroom 2, Bedroom 3, Bedroom 4, Kitchen, Bedroom 1, Laundry, Bathroom 1, Bathroom 2, Bathroom 3, Half Bath
Basement Full
Main Level Bedrooms 1
Interior
Interior Features Breakfast Area, Combination Kitchen/Dining, Dining Area, Entry Level Bedroom, Family Room Off Kitchen, Formal/Separate Dining Room, Kitchen - Country, Primary Bath(s), Pantry, Walk-in Closet(s), Other
Heating Central, Gas
Cooling Central A/C
Equipment Dishwasher, Dryer, Microwave, Oven/Range - Gas, Range Hood, Refrigerator, Washer
Fireplace N
Appliance Dishwasher, Dryer, Microwave, Oven/Range - Gas, Range Hood, Refrigerator, Washer
Heat Source Natural Gas
Exterior
Garage Garage - Front Entry
Garage Spaces 2.0
Waterfront N
Water Access N
Accessibility None
Parking Type Attached Garage, Driveway, Off Street
Attached Garage 2
Total Parking Spaces 2
Garage Y
Building
Story 2
Sewer On Site Septic
Water Well
Architectural Style Colonial
Level or Stories 2
Additional Building Above Grade, Below Grade
New Construction N
Schools
Elementary Schools Stewartstown
Middle Schools South Eastern
High Schools Kennard-Dale
School District South Eastern
Others
Senior Community No
Tax ID 32-000-CJ-0029-H0-00000
Ownership Fee Simple
SqFt Source Assessor
Acceptable Financing Conventional, FHA, Cash, USDA, VA
Listing Terms Conventional, FHA, Cash, USDA, VA
Financing Conventional,FHA,Cash,USDA,VA
Special Listing Condition Standard
Read Less Info
Want to know what your home might be worth? Contact us for a FREE valuation!

Our team is ready to help you sell your home for the highest possible price ASAP

Bought with Anne Garcelon • Berkshire Hathaway HomeServices Homesale Realty

Making real estate fast, fun, and stress-free!






