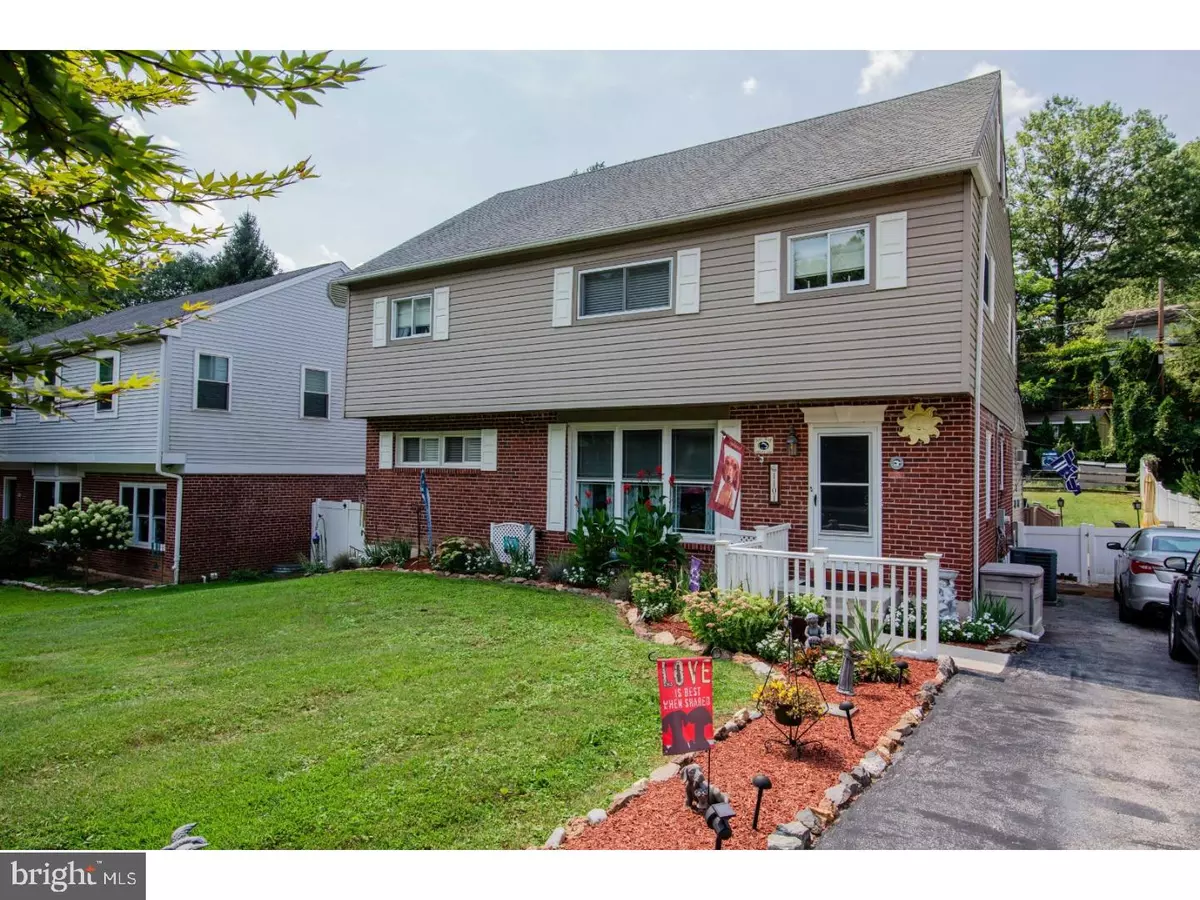$405,000
$400,000
1.3%For more information regarding the value of a property, please contact us for a free consultation.
5 Beds
2 Baths
2,409 SqFt
SOLD DATE : 10/15/2018
Key Details
Sold Price $405,000
Property Type Single Family Home
Sub Type Detached
Listing Status Sold
Purchase Type For Sale
Square Footage 2,409 sqft
Price per Sqft $168
Subdivision None Available
MLS Listing ID 1002218912
Sold Date 10/15/18
Style Colonial
Bedrooms 5
Full Baths 2
HOA Y/N N
Abv Grd Liv Area 2,409
Originating Board TREND
Year Built 1952
Annual Tax Amount $5,110
Tax Year 2018
Lot Size 9,888 Sqft
Acres 0.23
Lot Dimensions 58X162
Property Description
You'll be proud to call this house your home! Bright & sunny living rm, dining rm w/crown molding, updated kitchen w/gourmet gas range, breakfast bar, stainless steel appliances, granite counters & tile back splash. Love to entertain? You'll enjoy entertaining in the separately heated & air conditioned huge family room w/large bar, sliders to rear deck, first floor bedroom & spacious laundry rm w/lots of cabinet & counter space & a remodeled hall bath! On the second floor you'll enjoy using this additional open area for just sitting relaxing, as a play rm or media rm. Also on the second floor are 4 spacious bedrooms w/ample closet space & a beautifully remodeled hall bath. Unfinished basement w/built in shelves for lots of storage For summertime relaxation you'll enjoy your fenced yard with a large 2 tiered deck & an above ground pool. Auxiliary heating on the second floor for those extra cold winter nights. The extra long driveway offers parking for 4 cars. So many special features! All this and minutes from downtown Media, this is the perfect place to be! Not to mention its easy access to 476 and Route 1. Minutes from the train station and downtown Media which has so much to offer from its shops, restaurants and Wednesday nights Dining Under the Stars!
Location
State PA
County Delaware
Area Upper Providence Twp (10435)
Zoning RESI
Rooms
Other Rooms Living Room, Dining Room, Primary Bedroom, Bedroom 2, Bedroom 3, Kitchen, Family Room, Bedroom 1, Laundry, Other, Attic
Basement Full, Unfinished
Interior
Interior Features Ceiling Fan(s)
Hot Water Natural Gas
Heating Gas, Electric, Forced Air, Baseboard
Cooling Central A/C, Wall Unit
Flooring Fully Carpeted, Tile/Brick
Fireplaces Number 1
Fireplaces Type Gas/Propane
Equipment Oven - Double, Dishwasher
Fireplace Y
Window Features Energy Efficient,Replacement
Appliance Oven - Double, Dishwasher
Heat Source Natural Gas, Electric
Laundry Main Floor
Exterior
Exterior Feature Deck(s)
Garage Spaces 3.0
Fence Other
Pool Above Ground
Utilities Available Cable TV
Waterfront N
Water Access N
Accessibility None
Porch Deck(s)
Parking Type Driveway
Total Parking Spaces 3
Garage N
Building
Story 2
Foundation Brick/Mortar
Sewer Public Sewer
Water Public
Architectural Style Colonial
Level or Stories 2
Additional Building Above Grade
New Construction N
Schools
Elementary Schools Rose Tree
Middle Schools Springton Lake
High Schools Penncrest
School District Rose Tree Media
Others
Senior Community No
Tax ID 35-00-01668-00
Ownership Fee Simple
Read Less Info
Want to know what your home might be worth? Contact us for a FREE valuation!

Our team is ready to help you sell your home for the highest possible price ASAP

Bought with Kevin P Gallagher • RE/MAX Town & Country

Making real estate fast, fun, and stress-free!






