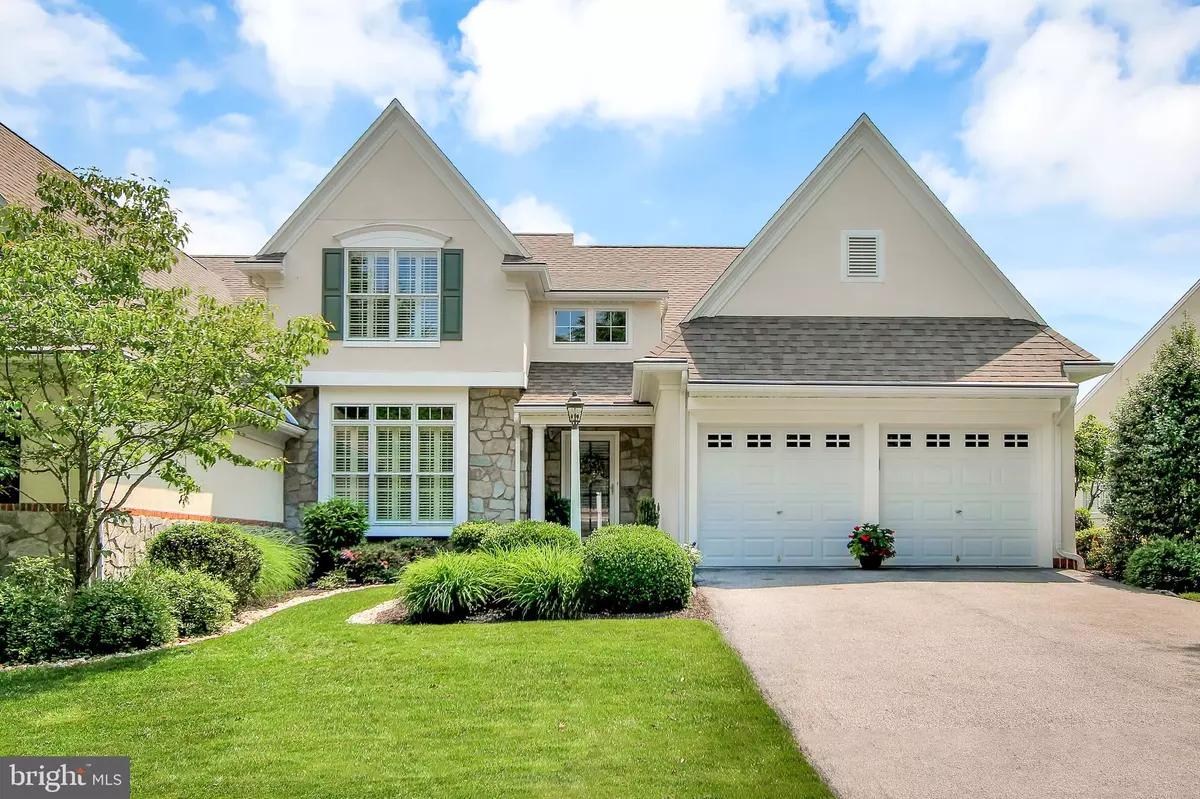$385,000
$419,900
8.3%For more information regarding the value of a property, please contact us for a free consultation.
3 Beds
3 Baths
2,656 SqFt
SOLD DATE : 10/12/2018
Key Details
Sold Price $385,000
Property Type Single Family Home
Sub Type Twin/Semi-Detached
Listing Status Sold
Purchase Type For Sale
Square Footage 2,656 sqft
Price per Sqft $144
Subdivision Millcreek
MLS Listing ID 1001845112
Sold Date 10/12/18
Style Traditional
Bedrooms 3
Full Baths 2
Half Baths 1
HOA Fees $274/mo
HOA Y/N Y
Abv Grd Liv Area 2,656
Originating Board BRIGHT
Year Built 2005
Annual Tax Amount $7,627
Tax Year 2018
Lot Size 6,098 Sqft
Acres 0.14
Property Description
Pristine Millcreek Carriage House offers a smoothly flowing layout with a delightful combination of open floor plan and distinct and dedicated rooms. It has been lightly and lovingly lived in and the current owner took great care in maintaining the home and adding the appropriate upgrades, all the while featuring a tastefully neutral decor. The first floor offers ample area for everyone with 9 ft ceilings and plantation shutters and silhouette shades , separate dining room, spacious eat-in kitchen with flawless granite countertops and tile backsplash, convenient island and light and bright breakfast area, a family room with natural lighting and gas fireplace, and a walk-in laundry room with upgraded cabinetry and utility sink. There is also a beautiful sunroom overlooking Millcreek's fabulously landscaped walking path. But most of all, you'll enjoy the first floor Owner's Suite that is large and comfortable with two closets and a luxurious private bath. Upstairs, you'll find expansive rooms for additional living space and accommodations for guests. . This like-new home is situated on a lot backing up to a park-like setting in award winning Millcreek, where you can enjoy leisurely strolls along the wooded path bordering the creek and through the beautifully landscaped neighborhood. You can also enjoy Sugarplums&Tea, the neighborhood tea room.
Location
State PA
County Lancaster
Area West Lampeter Twp (10532)
Zoning RESIDENTIAL
Rooms
Other Rooms Living Room, Dining Room, Primary Bedroom, Bedroom 2, Bedroom 3, Kitchen, Foyer, Breakfast Room, Sun/Florida Room, Laundry, Primary Bathroom, Full Bath, Half Bath
Basement Full, Unfinished
Main Level Bedrooms 1
Interior
Interior Features Carpet, Kitchen - Island, Wood Floors, Breakfast Area, Floor Plan - Open, Formal/Separate Dining Room, Kitchen - Eat-In, Primary Bath(s), Recessed Lighting, Sprinkler System, Stall Shower, Walk-in Closet(s)
Hot Water Natural Gas
Heating Forced Air, Gas
Cooling Central A/C
Flooring Carpet, Hardwood, Tile/Brick, Laminated, Ceramic Tile
Fireplaces Number 1
Fireplaces Type Gas/Propane
Equipment Built-In Microwave, Dishwasher, Oven/Range - Electric
Fireplace Y
Window Features Insulated
Appliance Built-In Microwave, Dishwasher, Oven/Range - Electric
Heat Source Natural Gas
Laundry Main Floor
Exterior
Exterior Feature Deck(s)
Garage Garage - Front Entry
Garage Spaces 2.0
Amenities Available Common Grounds, Community Center, Jog/Walk Path, Other
Waterfront N
Water Access N
View Street, Other
Roof Type Asphalt
Street Surface Approved,Black Top
Accessibility None
Porch Deck(s)
Road Frontage Boro/Township
Parking Type Attached Garage, Off Street
Attached Garage 2
Total Parking Spaces 2
Garage Y
Building
Lot Description Front Yard, Level
Story 2
Foundation Concrete Perimeter
Sewer Public Sewer
Water Public
Architectural Style Traditional
Level or Stories 2
Additional Building Above Grade, Below Grade
Structure Type 9'+ Ceilings,Cathedral Ceilings,Dry Wall
New Construction N
Schools
Middle Schools Lampetr-Strsbrg
High Schools Lampeter-Strasburg
School District Lampeter-Strasburg
Others
HOA Fee Include Common Area Maintenance,Lawn Maintenance,Snow Removal,Ext Bldg Maint
Senior Community No
Tax ID 320-22901-0-0000
Ownership Fee Simple
SqFt Source Estimated
Acceptable Financing Cash, Conventional, FHA, VA
Listing Terms Cash, Conventional, FHA, VA
Financing Cash,Conventional,FHA,VA
Special Listing Condition Standard
Read Less Info
Want to know what your home might be worth? Contact us for a FREE valuation!

Our team is ready to help you sell your home for the highest possible price ASAP

Bought with Shelley Snow • RE/MAX Pinnacle

Making real estate fast, fun, and stress-free!






