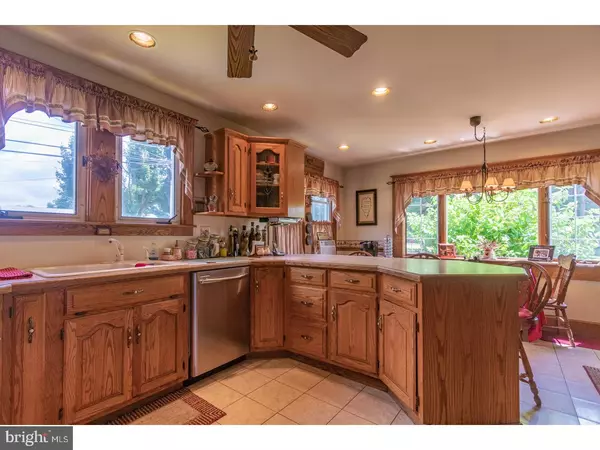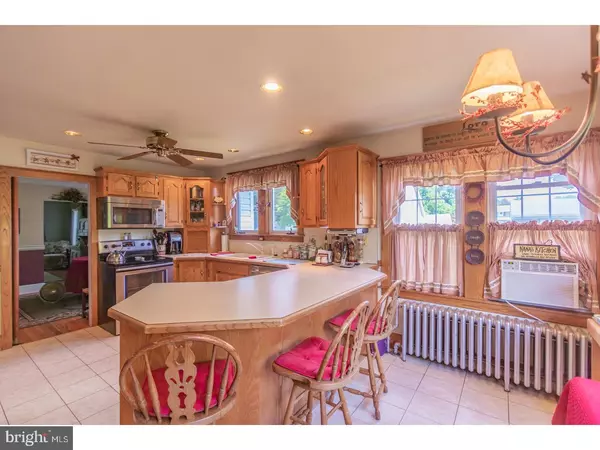$209,000
$209,900
0.4%For more information regarding the value of a property, please contact us for a free consultation.
4 Beds
1 Bath
1,606 SqFt
SOLD DATE : 10/10/2018
Key Details
Sold Price $209,000
Property Type Single Family Home
Sub Type Detached
Listing Status Sold
Purchase Type For Sale
Square Footage 1,606 sqft
Price per Sqft $130
Subdivision Namaans Creek
MLS Listing ID 1002227344
Sold Date 10/10/18
Style Cape Cod
Bedrooms 4
Full Baths 1
HOA Y/N N
Abv Grd Liv Area 1,606
Originating Board TREND
Year Built 1930
Annual Tax Amount $4,599
Tax Year 2018
Lot Size 0.330 Acres
Acres 0.33
Lot Dimensions 119X121
Property Description
Spacious 5 bdrm single in popular Namaans Creek is minutes from Chichester Ave, Bethel Rd, Foulk Rd, Meetinghouse Rd, Concord Pike, & I-95. The remodeled kitchen boasts gorgeous oak cabinets with pull-out shelving, tile flooring, recessed lighting, convenient island, stainless steel appliances, & sundrenched breakfast room. The formal living room features gleaming hardwood floors, upgraded windows, and neutral paint. The elegant dining room has glistening hardwoods, chair rail and wood trim, & custom paint. The family room is complete with plush carpeting, modern ceiling fan, and bright Anderson sliders to your huge deck. Relax under the awning and enjoy your professionally landscaped yard! Don't forget the convenient guest bedroom on the main floor! The master bedroom has a sitting room, soft carpets, & upgraded windows. The additional lovely bedrooms have plush carpets, large closets, and neutral paint. Oversized detached garage! Easy access to DE, NJ, Center City, and the Philadelphia Airport!
Location
State PA
County Delaware
Area Upper Chichester Twp (10409)
Zoning RESID
Rooms
Other Rooms Living Room, Dining Room, Primary Bedroom, Bedroom 2, Bedroom 3, Kitchen, Family Room, Bedroom 1, Other
Basement Full, Unfinished
Interior
Interior Features Kitchen - Eat-In
Hot Water Oil, Electric
Heating Oil, Hot Water
Cooling Wall Unit
Flooring Wood, Fully Carpeted, Tile/Brick
Equipment Disposal, Built-In Microwave
Fireplace N
Window Features Energy Efficient
Appliance Disposal, Built-In Microwave
Heat Source Oil
Laundry Basement
Exterior
Exterior Feature Deck(s)
Garage Spaces 4.0
Waterfront N
Water Access N
Accessibility None
Porch Deck(s)
Parking Type Driveway, Detached Garage
Total Parking Spaces 4
Garage Y
Building
Lot Description Front Yard, Rear Yard, SideYard(s)
Story 2
Sewer Public Sewer
Water Public
Architectural Style Cape Cod
Level or Stories 2
Additional Building Above Grade
New Construction N
Schools
Middle Schools Chichester
High Schools Chichester Senior
School District Chichester
Others
Senior Community No
Tax ID 09-00-02512-00
Ownership Fee Simple
Acceptable Financing Conventional, VA, FHA 203(b), USDA
Listing Terms Conventional, VA, FHA 203(b), USDA
Financing Conventional,VA,FHA 203(b),USDA
Read Less Info
Want to know what your home might be worth? Contact us for a FREE valuation!

Our team is ready to help you sell your home for the highest possible price ASAP

Bought with Ryan Z Zinn • RE/MAX Elite

Making real estate fast, fun, and stress-free!






