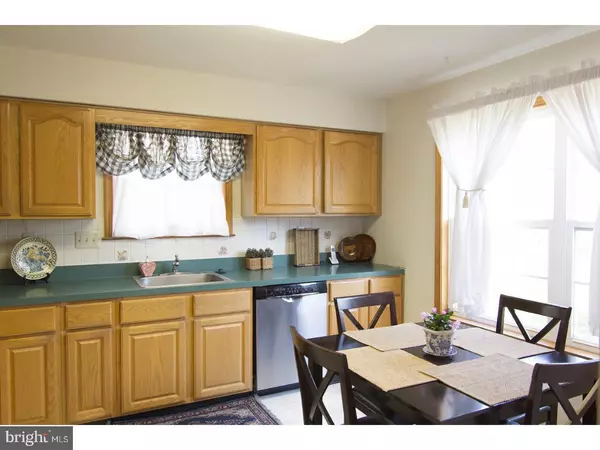$295,000
$310,000
4.8%For more information regarding the value of a property, please contact us for a free consultation.
3 Beds
3 Baths
2,440 SqFt
SOLD DATE : 10/05/2018
Key Details
Sold Price $295,000
Property Type Townhouse
Sub Type End of Row/Townhouse
Listing Status Sold
Purchase Type For Sale
Square Footage 2,440 sqft
Price per Sqft $120
Subdivision Charing Cross
MLS Listing ID 1001744376
Sold Date 10/05/18
Style Colonial
Bedrooms 3
Full Baths 2
Half Baths 1
HOA Fees $205/mo
HOA Y/N N
Abv Grd Liv Area 1,940
Originating Board TREND
Year Built 1994
Annual Tax Amount $5,050
Tax Year 2018
Lot Size 1,937 Sqft
Acres 0.04
Property Description
"CHARING CROSS" Where the livin' is easy. Lovely "Westminster" end unit. 3 bedrooms, 2 1/2 baths, finished walkout basement. The Westminster is the only model in Charing Cross with a Dining Room & Family Room. 1940 Square Feet not counting the 25' X 20' finished basement for a total of 2440 Sq. Ft.. The main level begins with a welcoming foyer with hardwood flooring through to the Family Room. The cozy Living Room and Dining Room feature inlaid carpeting surrounded by hardwood flooring. The large eat in kitchen has 3 large windows overlooking the walking path and open space. There is a door in the Family Room leading to a large elevated deck. You will be astounded at the closet space and storage space. There is a wood burning fireplace in the Family Room. New, HVAC in 2016. Central Bucks Schools. Convenient to 611, shopping, the award winning Doylestown Health Hospital and all that charming, trendy Doylestown has to offer. Museums, restaurants, library, art museum, Mercer museum, Font Hill. Quick settlement possible. Condo Association takes care of Exterior maint., lawn care, snow removal from streets & sidewalk, common area maint., trash & recycling. Walking trail. Listing Agent is the owner.
Location
State PA
County Bucks
Area Doylestown Twp (10109)
Zoning R2B
Rooms
Other Rooms Living Room, Dining Room, Primary Bedroom, Bedroom 2, Kitchen, Family Room, Bedroom 1, Other, Attic
Basement Full, Fully Finished
Interior
Interior Features Primary Bath(s), Attic/House Fan, Stall Shower, Kitchen - Eat-In
Hot Water Electric
Heating Electric, Heat Pump - Electric BackUp, Forced Air
Cooling Central A/C
Flooring Wood, Fully Carpeted, Vinyl, Tile/Brick
Fireplaces Number 1
Equipment Oven - Self Cleaning, Dishwasher, Disposal, Built-In Microwave
Fireplace Y
Appliance Oven - Self Cleaning, Dishwasher, Disposal, Built-In Microwave
Heat Source Electric
Laundry Upper Floor
Exterior
Exterior Feature Deck(s)
Garage Inside Access, Garage Door Opener
Garage Spaces 3.0
Utilities Available Cable TV
Amenities Available Tot Lots/Playground
Waterfront N
Water Access N
Roof Type Pitched
Accessibility None
Porch Deck(s)
Parking Type Driveway, Attached Garage, Other
Attached Garage 1
Total Parking Spaces 3
Garage Y
Building
Story 3+
Foundation Concrete Perimeter
Sewer Public Sewer
Water Public
Architectural Style Colonial
Level or Stories 3+
Additional Building Above Grade, Below Grade
Structure Type Cathedral Ceilings
New Construction N
Schools
Elementary Schools Groveland
Middle Schools Tohickon
High Schools Central Bucks High School West
School District Central Bucks
Others
Pets Allowed Y
HOA Fee Include Common Area Maintenance,Ext Bldg Maint,Lawn Maintenance,Snow Removal,Trash,All Ground Fee,Management
Senior Community No
Tax ID 09-060-004-072
Ownership Condominium
Pets Description Case by Case Basis
Read Less Info
Want to know what your home might be worth? Contact us for a FREE valuation!

Our team is ready to help you sell your home for the highest possible price ASAP

Bought with Anna Brovender • Keller Williams Real Estate - Newtown

Making real estate fast, fun, and stress-free!






