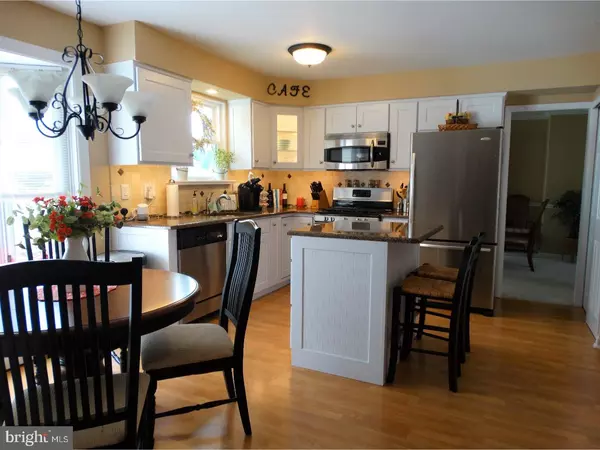$405,000
$419,900
3.5%For more information regarding the value of a property, please contact us for a free consultation.
4 Beds
3 Baths
2,209 SqFt
SOLD DATE : 10/05/2018
Key Details
Sold Price $405,000
Property Type Single Family Home
Sub Type Detached
Listing Status Sold
Purchase Type For Sale
Square Footage 2,209 sqft
Price per Sqft $183
Subdivision Bramble Gate
MLS Listing ID 1002057236
Sold Date 10/05/18
Style Colonial
Bedrooms 4
Full Baths 2
Half Baths 1
HOA Y/N N
Abv Grd Liv Area 2,209
Originating Board TREND
Year Built 1972
Annual Tax Amount $5,810
Tax Year 2018
Lot Size 0.801 Acres
Acres 0.8
Lot Dimensions 140
Property Description
Move-In Ready! Immaculately maintained and well cared for home. Enter through double front doors to a bright, neutral and updated first floor and kitchen. Newly finished soft close cabinets complimented with under cabinet lighting and granite counter-tops. An abundance of sun shines through the large bay window overlooking the back patio. Adjacent to the kitchen, take a step down into the great room with brick accent wall and gas fireplace. Take a moment to enjoy the exposed beams and accent lighting over the fireplace. Walk through the over-sized sliding glass doors into a cozy three-season sun room with a sky light and ceiling fan. A fully finished room with tile flooring and blinds for sunny days. Finishing off the first floor is a generous sized living room, a full dining room, powder room and first floor laundry. Hardwood stairs take you to the second floor offering four bedrooms with ample closet space. Beautifully maintained hardwood throughout the second floor hall and bedrooms. Main bedroom offers an updated full bath and second full bath in the hall has been tastefully updated as well. Sellers have included many, many upgrades to this home. Accent lighting throughout interior and exterior is spectacular. Interested buyers are encouraged to drive by the property at night to appreciate the view. Brand new heating system, Tankless water heater plus upgrades galore. Award winning schools and location! ALL furnishings other than inclusions are available for negotiated sale. Absolutely nothing to do but move in!!! This home is a real Gem and will not last long.
Location
State PA
County Montgomery
Area Hatfield Twp (10635)
Zoning RA1
Rooms
Other Rooms Living Room, Dining Room, Primary Bedroom, Bedroom 2, Bedroom 3, Kitchen, Family Room, Bedroom 1, Other, Attic
Basement Full, Unfinished
Interior
Interior Features Primary Bath(s), Kitchen - Island, Ceiling Fan(s), Exposed Beams, Intercom, Kitchen - Eat-In
Hot Water Natural Gas
Heating Gas, Hot Water
Cooling Central A/C
Flooring Wood
Fireplaces Number 1
Fireplaces Type Brick, Gas/Propane
Equipment Dishwasher
Fireplace Y
Appliance Dishwasher
Heat Source Natural Gas
Laundry Main Floor
Exterior
Exterior Feature Patio(s)
Garage Garage Door Opener
Garage Spaces 5.0
Utilities Available Cable TV
Waterfront N
Water Access N
Roof Type Shingle
Accessibility None
Porch Patio(s)
Parking Type Other
Total Parking Spaces 5
Garage N
Building
Lot Description Front Yard, Rear Yard
Story 2
Sewer Public Sewer
Water Public
Architectural Style Colonial
Level or Stories 2
Additional Building Above Grade
New Construction N
Schools
High Schools North Penn Senior
School District North Penn
Others
Senior Community No
Tax ID 35-00-04661-227
Ownership Fee Simple
Security Features Security System
Acceptable Financing Conventional, VA, FHA 203(b)
Listing Terms Conventional, VA, FHA 203(b)
Financing Conventional,VA,FHA 203(b)
Read Less Info
Want to know what your home might be worth? Contact us for a FREE valuation!

Our team is ready to help you sell your home for the highest possible price ASAP

Bought with Jeffrey J Falterbauer • Keller Williams Real Estate-Montgomeryville

Making real estate fast, fun, and stress-free!






