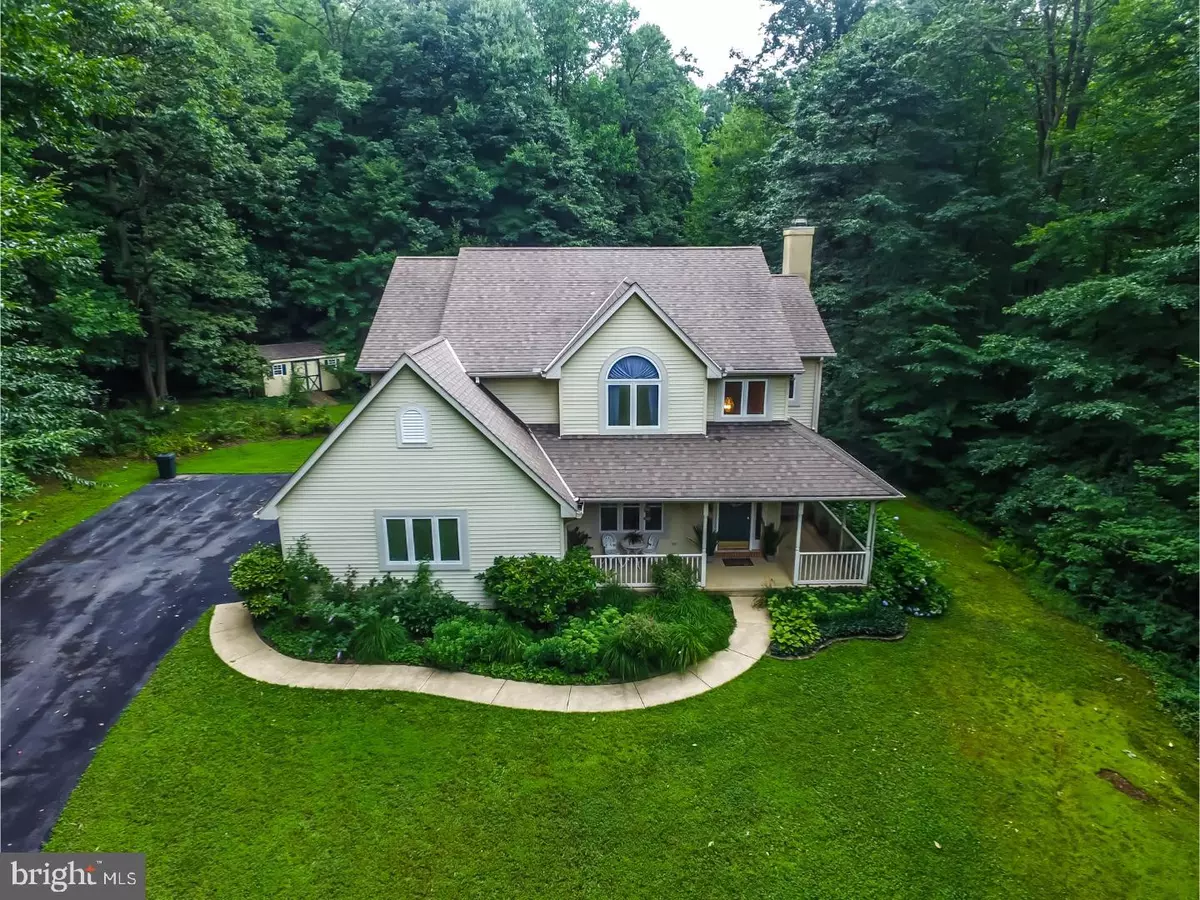$332,500
$340,000
2.2%For more information regarding the value of a property, please contact us for a free consultation.
4 Beds
3 Baths
2,313 SqFt
SOLD DATE : 09/27/2018
Key Details
Sold Price $332,500
Property Type Single Family Home
Sub Type Detached
Listing Status Sold
Purchase Type For Sale
Square Footage 2,313 sqft
Price per Sqft $143
Subdivision None Available
MLS Listing ID 1002139888
Sold Date 09/27/18
Style Colonial
Bedrooms 4
Full Baths 2
Half Baths 1
HOA Y/N N
Abv Grd Liv Area 2,313
Originating Board TREND
Year Built 1995
Annual Tax Amount $9,514
Tax Year 2018
Lot Size 2.500 Acres
Acres 2.5
Lot Dimensions 0X0
Property Description
Tucked Away... If you've been hoping to live in the woods, here is your opportunity to make that dream come true. 2-1/2 acres of mature trees and gardens, with just enough land cleared to enjoy the outdoors as well. Hardwood foyer with semi-formal dining room, extra large living room with floor to ceiling windows with accent on views of your lush backyard and natural light to brighten up your mornings. Large kitchen with huge breakfast room that has a door to carry your steaks out to the deck. Laundry room and powder room finish off the first floor. Main bedroom with walk in closet, full bath, soaking tub, stall shower, dual sinks. 3 additional decent sized bedrooms, hall bath and storage area complete the second floor. Other features - Covered Front Porch, deck and shed. Make This Home Your Piece Of Paradise!
Location
State PA
County Chester
Area West Brandywine Twp (10329)
Zoning R1
Rooms
Other Rooms Living Room, Dining Room, Primary Bedroom, Bedroom 2, Bedroom 3, Kitchen, Bedroom 1, Laundry, Attic
Basement Full, Unfinished
Interior
Interior Features Primary Bath(s), Kitchen - Island, Kitchen - Eat-In
Hot Water Electric
Heating Electric, Forced Air
Cooling Central A/C
Flooring Wood, Fully Carpeted, Vinyl, Tile/Brick
Fireplaces Number 1
Fireplaces Type Marble
Equipment Dishwasher, Built-In Microwave
Fireplace Y
Appliance Dishwasher, Built-In Microwave
Heat Source Electric
Laundry Main Floor
Exterior
Exterior Feature Deck(s)
Garage Spaces 5.0
Utilities Available Cable TV
Waterfront N
Water Access N
Roof Type Pitched
Accessibility None
Porch Deck(s)
Parking Type Driveway, Attached Garage
Attached Garage 2
Total Parking Spaces 5
Garage Y
Building
Lot Description Level, Open, Trees/Wooded, Front Yard, Rear Yard
Story 2
Foundation Brick/Mortar
Sewer On Site Septic
Water Well
Architectural Style Colonial
Level or Stories 2
Additional Building Above Grade
New Construction N
Schools
High Schools Coatesville Area Senior
School District Coatesville Area
Others
Senior Community No
Tax ID 29-03 -0007.0600
Ownership Fee Simple
Acceptable Financing Conventional, VA, FHA 203(b), USDA
Listing Terms Conventional, VA, FHA 203(b), USDA
Financing Conventional,VA,FHA 203(b),USDA
Read Less Info
Want to know what your home might be worth? Contact us for a FREE valuation!

Our team is ready to help you sell your home for the highest possible price ASAP

Bought with Angela C Niven • BHHS Fox & Roach-Chadds Ford

Making real estate fast, fun, and stress-free!






