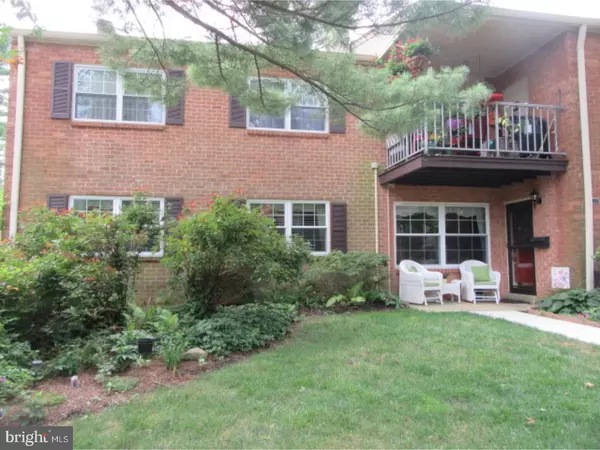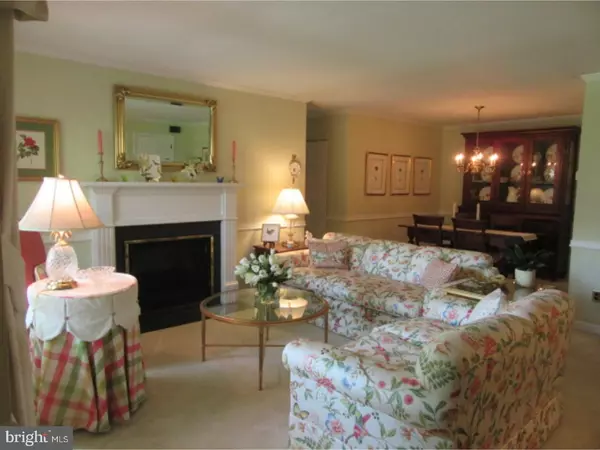$208,000
$210,000
1.0%For more information regarding the value of a property, please contact us for a free consultation.
2 Beds
2 Baths
1,025 SqFt
SOLD DATE : 09/26/2018
Key Details
Sold Price $208,000
Property Type Single Family Home
Sub Type Unit/Flat/Apartment
Listing Status Sold
Purchase Type For Sale
Square Footage 1,025 sqft
Price per Sqft $202
Subdivision Old Forge Crossing
MLS Listing ID 1002259114
Sold Date 09/26/18
Style Other
Bedrooms 2
Full Baths 2
HOA Fees $325/mo
HOA Y/N N
Abv Grd Liv Area 1,025
Originating Board TREND
Year Built 1973
Annual Tax Amount $2,657
Tax Year 2018
Lot Size 1,025 Sqft
Acres 0.02
Property Description
Beautifully maintained 2 Bedroom 2 Bathroom END UNIT 1st Floor Condo in the desirable Old Forge Crossing development. Enter from the patio into the Foyer, relax in the fireside Living Room with a good sized coat closet. Prepare your meals in the updated Kitchen (2011) which includes a gas range, dishwasher, garbage disposal, refrigerator, pantry closet, tile backsplash, corian counter & spacious dining area. Master Bedroom has a walk-in closet and remodeled Bathroom (2015). 2nd Bedroom has 2 closets. Hall Bathroom has also been remodeled (2012) and the laundry room is accessed from this room. Unit includes a storage area. This "sought after" Condo offers many amenities to its' residents. Enjoy summers at the community pool. Never worry about outside maintenance OR snow removal! A small garden area outside the unit allows you to add any personal touches you desire. Special Features include: Newer Hunter Douglas Blinds, newer heater 2011, wood burning fireplace, plenty of closet space & spacious floor plan. Extremely convenient location! Short commute to the Devon Train station. Easy access to Route 202, turnpike, expressway, airport & Center City. Shop at Trader Joes, Whole Foods, Wegmans & the world renowned King of Prussia Mall. Eat at any number of restaurants in close proximity! Private access to Chester Co Trail from the development,Owner has a key. You'll enjoy living here! Buyer pays a 6-month Capital Contribution at settlement.
Location
State PA
County Chester
Area Tredyffrin Twp (10343)
Zoning OA
Rooms
Other Rooms Living Room, Dining Room, Primary Bedroom, Kitchen, Bedroom 1
Interior
Interior Features Primary Bath(s), Butlers Pantry, Stall Shower, Kitchen - Eat-In
Hot Water Natural Gas
Heating Gas, Forced Air
Cooling Central A/C
Flooring Fully Carpeted
Fireplaces Number 1
Equipment Dishwasher, Refrigerator, Disposal
Fireplace Y
Window Features Replacement
Appliance Dishwasher, Refrigerator, Disposal
Heat Source Natural Gas
Laundry Main Floor
Exterior
Exterior Feature Patio(s)
Amenities Available Swimming Pool, Tennis Courts
Waterfront N
Water Access N
Accessibility None
Porch Patio(s)
Parking Type Parking Lot
Garage N
Building
Lot Description Front Yard
Story 1
Sewer Public Sewer
Water Public
Architectural Style Other
Level or Stories 1
Additional Building Above Grade
New Construction N
Schools
Elementary Schools New Eagle
Middle Schools Valley Forge
High Schools Conestoga Senior
School District Tredyffrin-Easttown
Others
HOA Fee Include Pool(s),Common Area Maintenance,Ext Bldg Maint,Lawn Maintenance,Snow Removal,Trash,Insurance
Senior Community No
Tax ID 43-05 -0886
Ownership Condominium
Acceptable Financing Conventional
Listing Terms Conventional
Financing Conventional
Read Less Info
Want to know what your home might be worth? Contact us for a FREE valuation!

Our team is ready to help you sell your home for the highest possible price ASAP

Bought with Beverly B Tatios • Keller Williams Real Estate - West Chester

Making real estate fast, fun, and stress-free!






