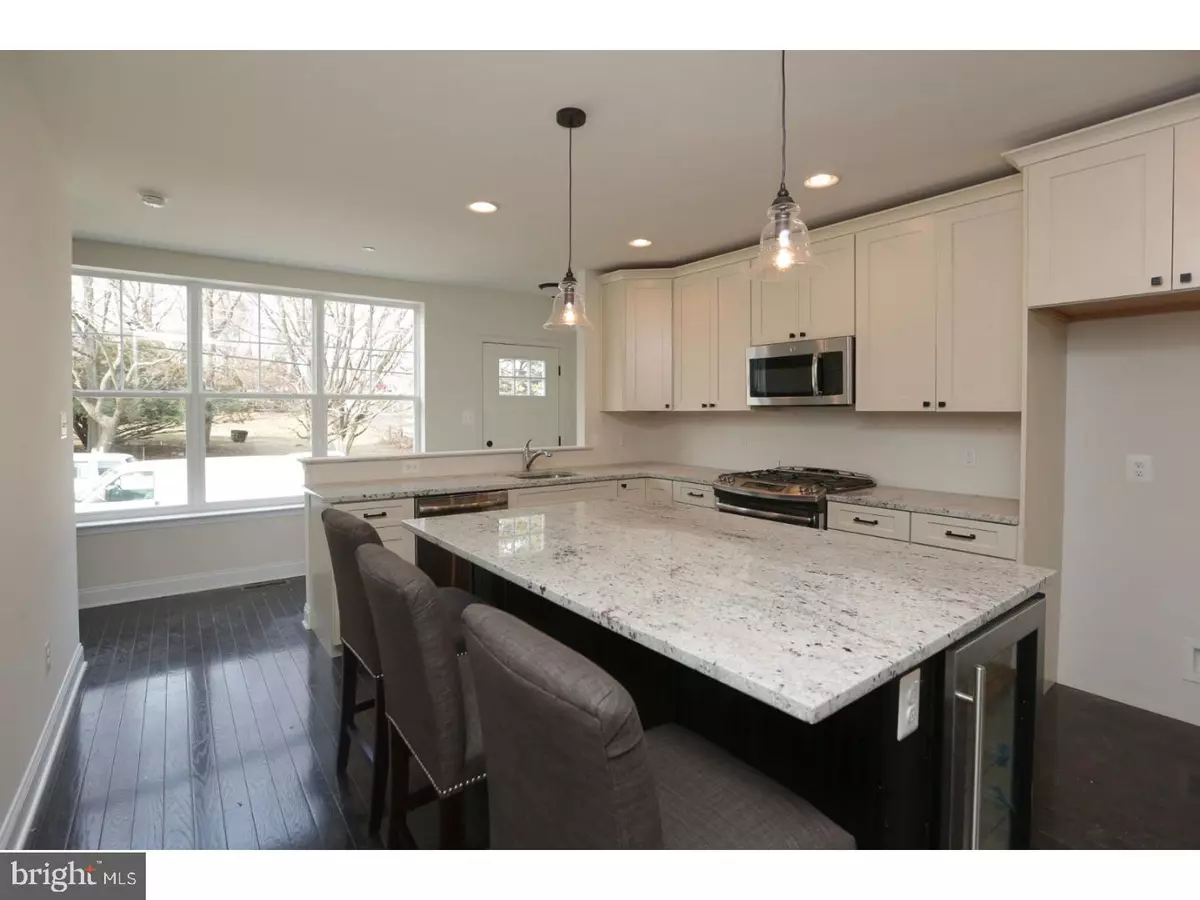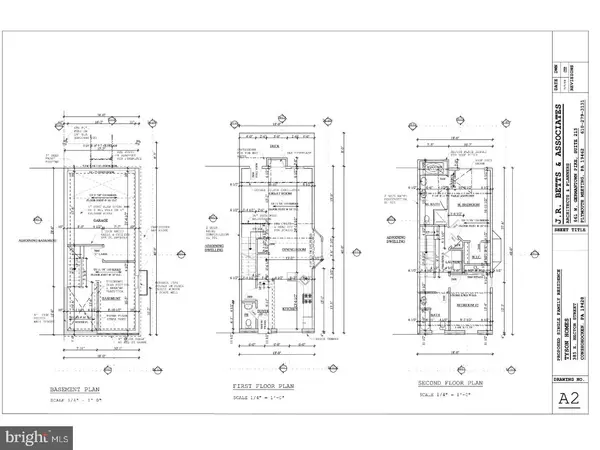$481,900
$485,000
0.6%For more information regarding the value of a property, please contact us for a free consultation.
3 Beds
3 Baths
2,400 SqFt
SOLD DATE : 09/25/2018
Key Details
Sold Price $481,900
Property Type Single Family Home
Sub Type Twin/Semi-Detached
Listing Status Sold
Purchase Type For Sale
Square Footage 2,400 sqft
Price per Sqft $200
Subdivision Conshohocken
MLS Listing ID 1000164406
Sold Date 09/25/18
Style Traditional
Bedrooms 3
Full Baths 2
Half Baths 1
HOA Y/N N
Abv Grd Liv Area 2,400
Originating Board TREND
Year Built 2018
Tax Year 2018
Property Description
This Semi-Custom New Construction Home Offers True Walkability To Everything The Borough Of Conshohocken Has To Offer Without Sacrificing Quality! Being offered by a well known local builder this home comes well appointed with "above standard" features while offering the ability to affordably customize the home into something you have dreamed of. The exterior of the home will be constructed with materials similar to other new construction homes on the street to ensure the home fits to the area while offering superb curb appeal as a new home should. Through the front door you will immediately appreciate the quality of construction with the pronounced foyer, beautiful hardwood flooring, high ceilings, natural lighting, open floor plan and upgraded woodwork. The kitchen offers stainless steel appliances, granite countertops, 42" cabinetry with crown molding/quiet close drawers & doors and breakfast bar. Through the large dining room which offers space for a dinner party into the oversized great room offering recessed lighting, hardwood flooring, gas fireplace and access to the rear deck. Up the hardwood stairs to the second level you will find the second bedroom, hall bathroom, linen closets and laundry set up. Also on the second level you will find the large Master Suite which includes walk in closet, great natural lighting, ceiling fan and access to the Master Bathroom boasting dual vanity sink, soaking tub and tiled corner shower with seamless glass doors. Feel free to utilize the next level as a huge third bedroom, office space and or entertaining area as it offers an additional roof top deck with desired views of Conshohocken! Lastly on the ground level you will find a media room with approved egress and interior access to the two car garage which leads to the rear parking area and backyard. *Pictures Are Of Similar Construction*
Location
State PA
County Montgomery
Area Conshohocken Boro (10605)
Zoning R3
Rooms
Other Rooms Living Room, Dining Room, Primary Bedroom, Bedroom 2, Kitchen, Bedroom 1, Laundry
Basement Full
Interior
Interior Features Primary Bath(s), Kitchen - Island, Butlers Pantry, Ceiling Fan(s), Stall Shower, Breakfast Area
Hot Water Electric
Heating Gas, Forced Air
Cooling Central A/C
Flooring Wood, Fully Carpeted, Tile/Brick
Equipment Built-In Range, Dishwasher, Disposal
Fireplace N
Window Features Energy Efficient
Appliance Built-In Range, Dishwasher, Disposal
Heat Source Natural Gas
Laundry Upper Floor
Exterior
Garage Inside Access
Garage Spaces 5.0
Utilities Available Cable TV
Waterfront N
Water Access N
Roof Type Pitched,Shingle
Accessibility None
Attached Garage 2
Total Parking Spaces 5
Garage Y
Building
Lot Description Level, Rear Yard
Story 3+
Foundation Concrete Perimeter
Sewer Public Sewer
Water Public
Architectural Style Traditional
Level or Stories 3+
Additional Building Above Grade
Structure Type 9'+ Ceilings
New Construction Y
Schools
High Schools Plymouth Whitemarsh
School District Colonial
Others
Senior Community No
Tax ID TBD
Ownership Fee Simple
Acceptable Financing Conventional, VA, FHA 203(b)
Listing Terms Conventional, VA, FHA 203(b)
Financing Conventional,VA,FHA 203(b)
Read Less Info
Want to know what your home might be worth? Contact us for a FREE valuation!

Our team is ready to help you sell your home for the highest possible price ASAP

Bought with Christopher Gardyasz • United Real Estate - Advantage

Making real estate fast, fun, and stress-free!






