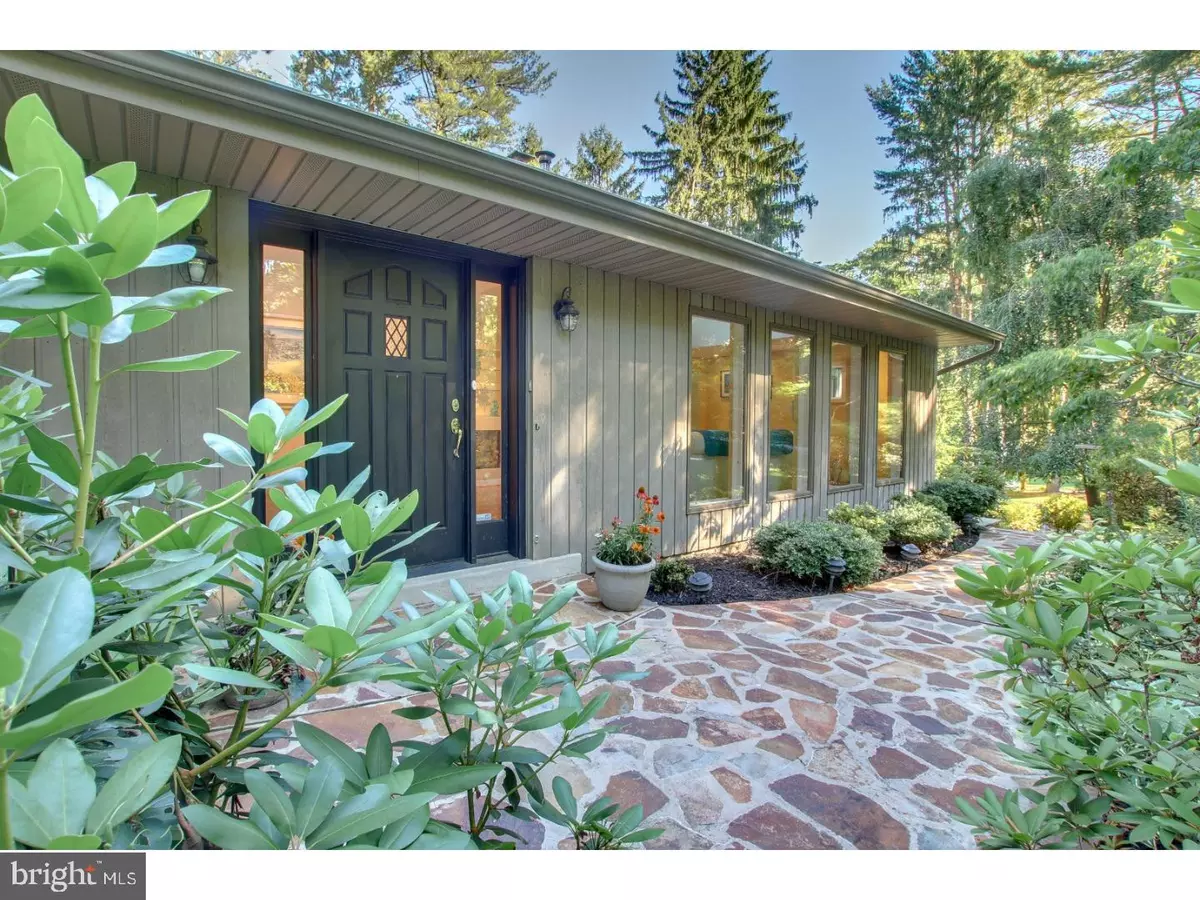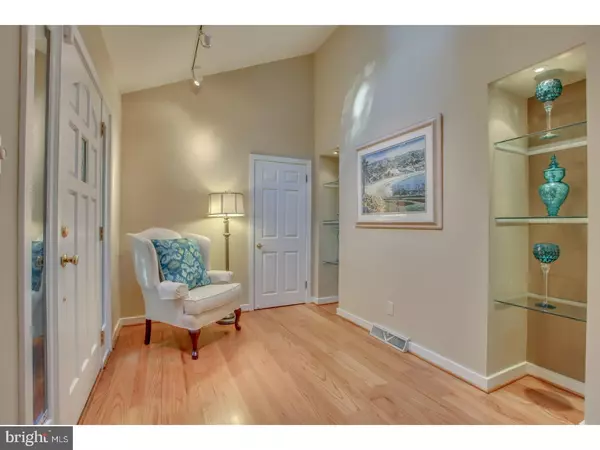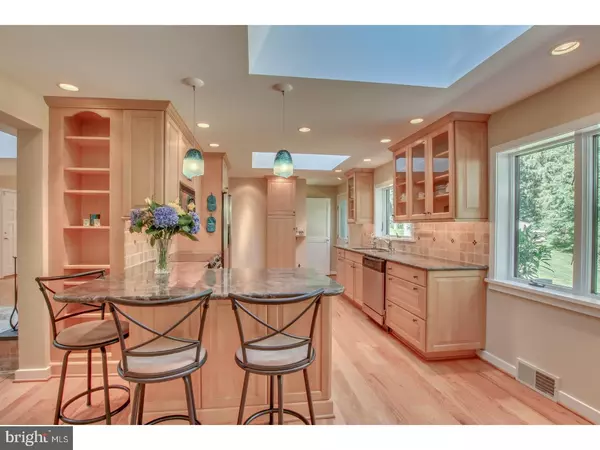$615,000
$625,000
1.6%For more information regarding the value of a property, please contact us for a free consultation.
4 Beds
3 Baths
2,440 SqFt
SOLD DATE : 09/19/2018
Key Details
Sold Price $615,000
Property Type Single Family Home
Sub Type Detached
Listing Status Sold
Purchase Type For Sale
Square Footage 2,440 sqft
Price per Sqft $252
Subdivision None Available
MLS Listing ID 1002024994
Sold Date 09/19/18
Style Ranch/Rambler
Bedrooms 4
Full Baths 3
HOA Y/N N
Abv Grd Liv Area 2,440
Originating Board TREND
Year Built 1954
Annual Tax Amount $7,852
Tax Year 2018
Lot Size 1.235 Acres
Acres 1.24
Lot Dimensions 150X252
Property Description
Spectacular beauty with its own Innovative open concept design with vaulted ceilings with 13 skylights allowing the natural lighting to shine and flood this home with natural sunlight! The thoughtful design and attention to every detail left no stone un-turned. It's open concept provides spacious rooms and a uniqueness not found in many homes! Enter into a large foyer with glass display built-ins, an open and spacious living room with wood burning fireplace and its unbelievable chefs gourmet kitchen which was custom designed with Maple cabinets (some with glass fronts) and black granite countertops and huge granite breakfast bar. Family room again has soaring vaults, skylights and hardwood floors. The home was enlarged expanding the size of the bedrooms and adding 3rd full bath- all ceramic tile with granite vanity and walk-in shower. This area consisting of a large bedrooms and this bath has it's own exit and perfect for extended family usage. This hillside rancher bottom level of light filled rooms with ceramic tile floors, craft room, workshop and large laundry room. All bedrooms and sunroom have custom fit retracting no string premium blackout shades. Expansive rear deck off of the family room, 2 car garage and an in-ground salt water pool with heater for summer recreation. Open House Saturday 1-3 and Sunday 1-4.
Location
State PA
County Delaware
Area Upper Providence Twp (10435)
Zoning RESDI
Rooms
Other Rooms Living Room, Dining Room, Primary Bedroom, Bedroom 2, Bedroom 3, Kitchen, Family Room, Bedroom 1, In-Law/auPair/Suite, Laundry, Other, Attic
Basement Full, Fully Finished
Interior
Interior Features Primary Bath(s), Butlers Pantry, Skylight(s), Ceiling Fan(s), Exposed Beams, Breakfast Area
Hot Water Electric
Heating Oil, Forced Air
Cooling Central A/C
Flooring Wood, Fully Carpeted, Tile/Brick
Fireplaces Number 1
Fireplaces Type Brick
Equipment Cooktop, Built-In Range, Oven - Self Cleaning, Dishwasher, Refrigerator, Disposal
Fireplace Y
Window Features Bay/Bow
Appliance Cooktop, Built-In Range, Oven - Self Cleaning, Dishwasher, Refrigerator, Disposal
Heat Source Oil
Laundry Basement
Exterior
Exterior Feature Deck(s), Patio(s), Porch(es)
Garage Spaces 5.0
Fence Other
Pool In Ground
Utilities Available Cable TV
Waterfront N
Water Access N
Roof Type Pitched,Shingle
Accessibility Mobility Improvements
Porch Deck(s), Patio(s), Porch(es)
Parking Type Attached Garage
Attached Garage 2
Total Parking Spaces 5
Garage Y
Building
Lot Description Level, Open, Trees/Wooded, Front Yard, Rear Yard, SideYard(s)
Story 1
Sewer Public Sewer
Water Public
Architectural Style Ranch/Rambler
Level or Stories 1
Additional Building Above Grade
Structure Type Cathedral Ceilings,9'+ Ceilings
New Construction N
Schools
Elementary Schools Media
Middle Schools Springton Lake
High Schools Penncrest
School District Rose Tree Media
Others
Senior Community No
Tax ID 35-00-00675-00
Ownership Fee Simple
Security Features Security System
Acceptable Financing Conventional, VA, FHA 203(b)
Listing Terms Conventional, VA, FHA 203(b)
Financing Conventional,VA,FHA 203(b)
Read Less Info
Want to know what your home might be worth? Contact us for a FREE valuation!

Our team is ready to help you sell your home for the highest possible price ASAP

Bought with Terry Bird • BHHS Fox & Roach Wayne-Devon

Making real estate fast, fun, and stress-free!






