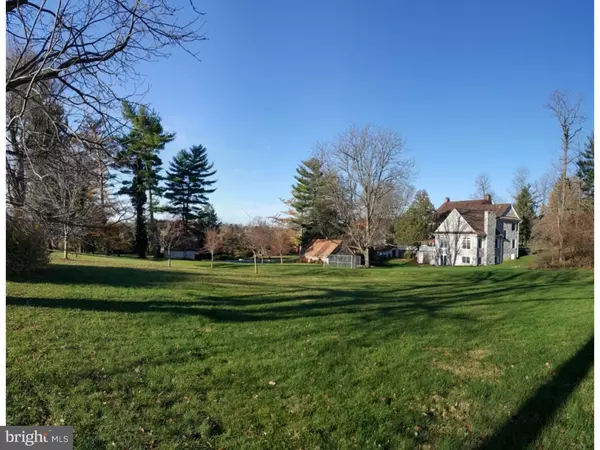$995,000
$995,000
For more information regarding the value of a property, please contact us for a free consultation.
6 Beds
7 Baths
7,308 SqFt
SOLD DATE : 05/25/2016
Key Details
Sold Price $995,000
Property Type Single Family Home
Sub Type Detached
Listing Status Sold
Purchase Type For Sale
Square Footage 7,308 sqft
Price per Sqft $136
Subdivision None Available
MLS Listing ID 1002754958
Sold Date 05/25/16
Style Farmhouse/National Folk
Bedrooms 6
Full Baths 4
Half Baths 3
HOA Y/N N
Abv Grd Liv Area 7,308
Originating Board TREND
Year Built 1817
Annual Tax Amount $14,933
Tax Year 2016
Lot Size 7.760 Acres
Acres 7.76
Lot Dimensions IRREG
Property Description
A Portal to the Past...this property is a stunning example of an early nineteenth century stone Georgian style building in amazing condition listed on the Historic American Buildings Survey done in 1958. Original period characteristics remain while improvements were made for today's living. Ornate front entrance with dated plaque above door displays the original owner's name. Door hardware exhibits strap hinges, rim locks and rim latches, deep window sills, stone accent walls, crown and chair rail moldings, built-in hutches, cabinetry and bookcases, plus classic random width hardwood flooring. The living room runs the full length of the house showcasing the massive open hearth fireplace which was commonly used as kitchens in the early 18th century. The front wall reveals corner glass hutches and middle storage units, plus the wood beam coffered ceiling and textured walls add rustic charm. Matching window lights around French doors which lead to flagstone patios. The custom kitchen found opposite of the grand foyer is the centerpiece between the stately dining room and breathtaking great room with soaring timbered ceiling, ornate carved wood and marble fireplace, plus multiple windows and French doors survey the pictorial grounds and outdoor living. Custom butler's pantry in niche at back of great room, 2 half baths on this level and a main plus rear staircase to the upper floors. All 4 levels are finished encompassing 7308 SF, 6 bedrooms, 4 full/3 half baths, a recreation room on the 3rd floor and one in the lowest level, plus a vaulted wine cellar underground. The Master bedroom is private and found at the back of the house incorporating the laundry room, sitting room, walk-in closet and upgraded Master bath. This gentleman's farm sits back from the road offering the traditional outbuildings of a stone-end bank barn with 2 horse stalls, smokehouse, springhouse, detached 3-car garage, paddocks and run-in shed. **A new well pump, boiler, hot water heater, exterior painting and major landscaping all done in 2015!!**
Location
State PA
County Berks
Area Oley Twp (10267)
Zoning 113P/
Direction North
Rooms
Other Rooms Living Room, Dining Room, Primary Bedroom, Bedroom 2, Bedroom 3, Kitchen, Family Room, Bedroom 1, In-Law/auPair/Suite, Laundry, Other, Attic
Basement Full, Outside Entrance, Fully Finished
Interior
Interior Features Primary Bath(s), Butlers Pantry, Skylight(s), Sprinkler System, Water Treat System, Exposed Beams, Stall Shower, Kitchen - Eat-In
Hot Water Oil
Heating Oil, Radiator, Radiant
Cooling Central A/C
Flooring Wood
Fireplaces Type Brick, Marble, Stone
Equipment Cooktop, Oven - Double, Oven - Self Cleaning, Dishwasher, Refrigerator, Built-In Microwave
Fireplace N
Appliance Cooktop, Oven - Double, Oven - Self Cleaning, Dishwasher, Refrigerator, Built-In Microwave
Heat Source Oil
Laundry Upper Floor
Exterior
Exterior Feature Patio(s)
Garage Spaces 6.0
Fence Other
Pool In Ground
Utilities Available Cable TV
Waterfront N
Water Access N
Roof Type Wood
Accessibility None
Porch Patio(s)
Parking Type Detached Garage
Total Parking Spaces 6
Garage Y
Building
Lot Description Open, Trees/Wooded, Front Yard, Rear Yard, SideYard(s)
Story 2
Foundation Stone
Sewer On Site Septic
Water Well
Architectural Style Farmhouse/National Folk
Level or Stories 2
Additional Building Above Grade
Structure Type Cathedral Ceilings,9'+ Ceilings
New Construction N
Schools
School District Oley Valley
Others
Senior Community No
Tax ID 67-5347-00-52-1514
Ownership Fee Simple
Security Features Security System
Read Less Info
Want to know what your home might be worth? Contact us for a FREE valuation!

Our team is ready to help you sell your home for the highest possible price ASAP

Bought with Jill Bertolet • Century 21 Gold

Making real estate fast, fun, and stress-free!






