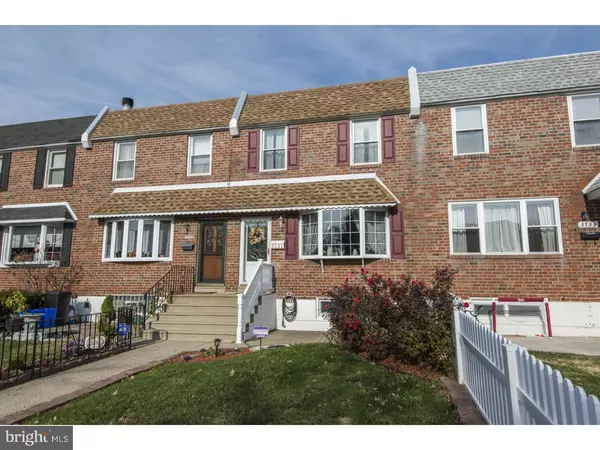$203,000
$215,000
5.6%For more information regarding the value of a property, please contact us for a free consultation.
3 Beds
2 Baths
1,368 SqFt
SOLD DATE : 03/04/2016
Key Details
Sold Price $203,000
Property Type Townhouse
Sub Type Interior Row/Townhouse
Listing Status Sold
Purchase Type For Sale
Square Footage 1,368 sqft
Price per Sqft $148
Subdivision Parkwood
MLS Listing ID 1002750984
Sold Date 03/04/16
Style AirLite
Bedrooms 3
Full Baths 1
Half Baths 1
HOA Y/N N
Abv Grd Liv Area 1,368
Originating Board TREND
Year Built 1969
Annual Tax Amount $1,946
Tax Year 2016
Lot Size 1,799 Sqft
Acres 0.04
Lot Dimensions 18X100
Property Description
Welcome to this beautifully remodeled home in the desirable Parkwood neighborhood of Philadelphia. This 3 bedroom 1.5 bathroom home is complete with new features throughout. As you enter the home you are greeted by an elegant living room with CROWN MOLDING, gleaming hardwood floors, recessed lighting, and a large bay window flooding the room with natural light. As you move past the living room you will enter the formal dining room complete with a ceiling fan, and crown molding. This area is great for entertaining guests. The eat-in kitchen is complete with new wood cabinets, STAINLESS STEEL APPLIANCES, and tile flooring. Rounding out the first floor is the newly updated powder room with Carrera Marble flooring. The upper level of the home features the three bedrooms all with HARDWOOD FLOORING, large open windows, ceiling fans, and plenty of closet space. The full bathroom is located on the upper floor featuring new tile flooring, new tub, new stall shower, and pedestal sink. The fully finished basement with wall to wall carpeting provides another area for a family room, office, or playroom. Also in the basement is the newly redone laundry room and a small workshop area. The home also features a new hot water heater, roof, and replacement windows. Don't let this great home slip away!
Location
State PA
County Philadelphia
Area 19154 (19154)
Zoning RSA4
Rooms
Other Rooms Living Room, Dining Room, Primary Bedroom, Bedroom 2, Kitchen, Bedroom 1
Basement Full, Fully Finished
Interior
Interior Features Ceiling Fan(s), Kitchen - Eat-In
Hot Water Natural Gas
Heating Gas
Cooling Central A/C
Flooring Wood, Fully Carpeted, Tile/Brick
Fireplace N
Heat Source Natural Gas
Laundry Basement
Exterior
Exterior Feature Deck(s)
Utilities Available Cable TV
Waterfront N
Water Access N
Accessibility None
Porch Deck(s)
Parking Type None
Garage N
Building
Story 2
Sewer Public Sewer
Water Public
Architectural Style AirLite
Level or Stories 2
Additional Building Above Grade
New Construction N
Schools
School District The School District Of Philadelphia
Others
Senior Community No
Tax ID 663430600
Ownership Fee Simple
Acceptable Financing Conventional, VA, FHA 203(b)
Listing Terms Conventional, VA, FHA 203(b)
Financing Conventional,VA,FHA 203(b)
Read Less Info
Want to know what your home might be worth? Contact us for a FREE valuation!

Our team is ready to help you sell your home for the highest possible price ASAP

Bought with Juan Carlos Sarmiento • Weichert Realtors

Making real estate fast, fun, and stress-free!






