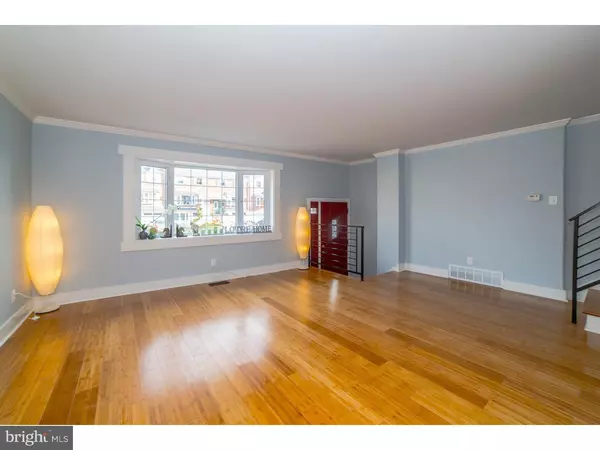$224,900
$224,900
For more information regarding the value of a property, please contact us for a free consultation.
3 Beds
2 Baths
1,360 SqFt
SOLD DATE : 01/29/2016
Key Details
Sold Price $224,900
Property Type Townhouse
Sub Type Interior Row/Townhouse
Listing Status Sold
Purchase Type For Sale
Square Footage 1,360 sqft
Price per Sqft $165
Subdivision Parkwood
MLS Listing ID 1002729562
Sold Date 01/29/16
Style AirLite
Bedrooms 3
Full Baths 2
HOA Y/N N
Abv Grd Liv Area 1,360
Originating Board TREND
Year Built 1962
Annual Tax Amount $2,114
Tax Year 2016
Lot Size 2,000 Sqft
Acres 0.05
Lot Dimensions 20X100
Property Description
This home is priced to sell...put it on your "must see" list ASAP. This beautifully rehabbed home in highly sought-after Parkwood has all new amenities including new hardwood floors. The main floor features large living room with a bow window, wide-open fabulous gourmet kitchen-dining combo with granite counter-tops, stone tile back splash, stainless steel appliances, plenty of cabinets and recessed lighting. The dining room has sliding doors that open out to a brand new showcase 20' deck overlooking rear yard. The large deck has room for a barbecue, table and chairs for impromptu outdoor meals and for entertaining all your friends and family. Follow the sharp custom wrought iron railing upstairs to a large master bedroom with plenty of closet space enclosed with custom sliding doors, 2 nice sized bedrooms in the rear of house and a beautiful modern bathroom. The basement is a finished space with Italian tile and great natural light perfect for a great room, play area, fitness center or man-cave and has a convenient newly appointed full bathroom and stacked washer & dryer. Also, in this room is a door which leads to a concrete patio and large fenced rear yard. This home also has a one car garage with driveway parking. Newer HVAC system. Conveniently located to schools, shopping, public transportation. Come see this home today!!
Location
State PA
County Philadelphia
Area 19154 (19154)
Zoning RSA4
Rooms
Other Rooms Living Room, Dining Room, Primary Bedroom, Bedroom 2, Kitchen, Family Room, Bedroom 1
Basement Full
Interior
Hot Water Natural Gas
Heating Gas
Cooling Central A/C
Fireplace N
Heat Source Natural Gas
Laundry Basement
Exterior
Exterior Feature Deck(s), Patio(s)
Garage Spaces 3.0
Waterfront N
Water Access N
Accessibility None
Porch Deck(s), Patio(s)
Parking Type Other
Total Parking Spaces 3
Garage N
Building
Story 2
Sewer Public Sewer
Water Public
Architectural Style AirLite
Level or Stories 2
Additional Building Above Grade
New Construction N
Schools
School District The School District Of Philadelphia
Others
Tax ID 663117000
Ownership Fee Simple
Read Less Info
Want to know what your home might be worth? Contact us for a FREE valuation!

Our team is ready to help you sell your home for the highest possible price ASAP

Bought with Tyra N White • Century 21 Advantage Gold-Elkins Park

Making real estate fast, fun, and stress-free!






