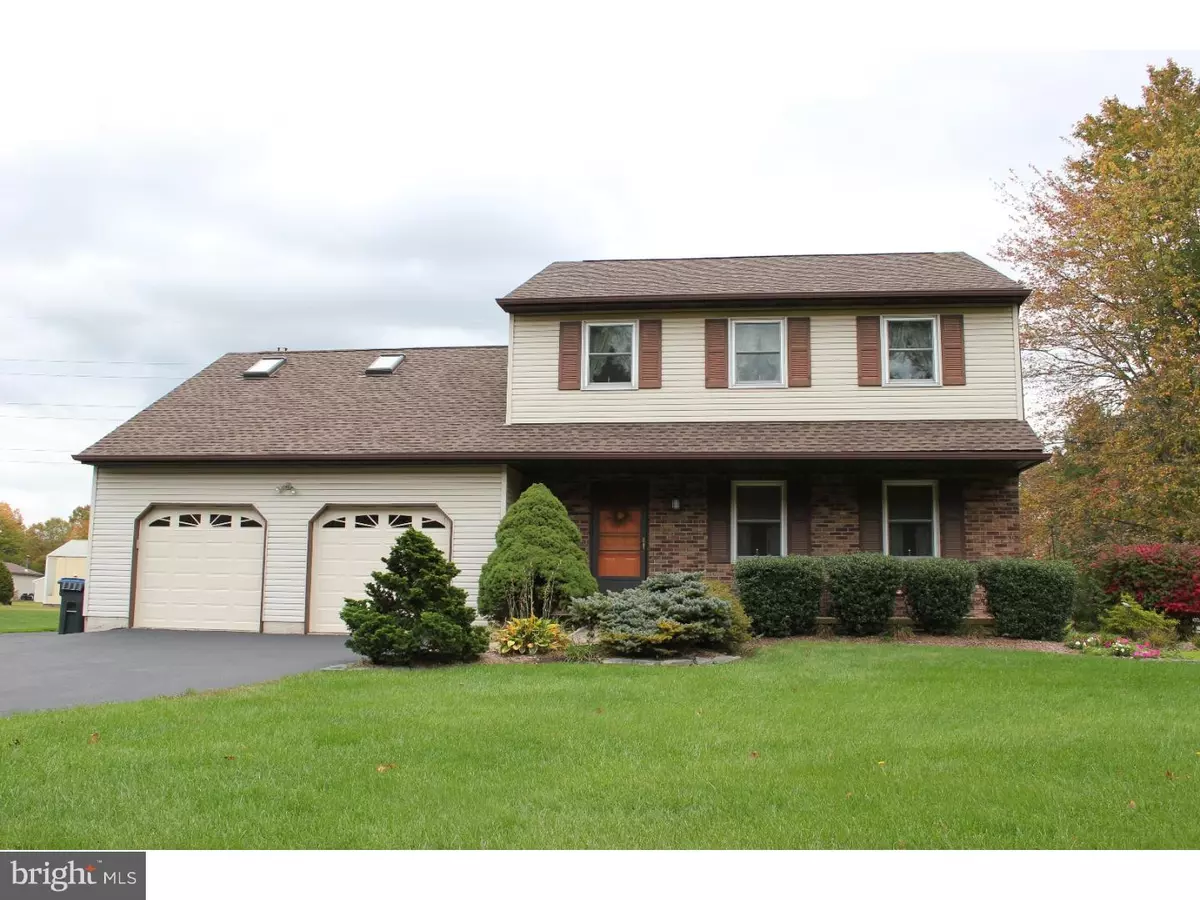$325,000
$319,900
1.6%For more information regarding the value of a property, please contact us for a free consultation.
4 Beds
3 Baths
2,267 SqFt
SOLD DATE : 04/15/2016
Key Details
Sold Price $325,000
Property Type Single Family Home
Sub Type Detached
Listing Status Sold
Purchase Type For Sale
Square Footage 2,267 sqft
Price per Sqft $143
Subdivision Timber Brook Ests
MLS Listing ID 1002718236
Sold Date 04/15/16
Style Colonial
Bedrooms 4
Full Baths 2
Half Baths 1
HOA Y/N N
Abv Grd Liv Area 2,267
Originating Board TREND
Year Built 1987
Annual Tax Amount $5,801
Tax Year 2016
Lot Size 0.634 Acres
Acres 0.63
Lot Dimensions 130X225
Property Description
Immaculately kept and maintained 4 bedroom 2 and half bath home on a cul de sac street with a large level lot! The spacious eat in kitchen has plenty of cabinet space, corian countertops, a pantry and energy efficient appliances. Step down to your sunken family room with brand new carpeting, a gas stove and a half bath. Off of the kitchen you will find a beautiful pine wood covered sun porch with baked clay style tiles, loads of windows and a sliding glass door to your back deck. The living room and dining room feature Brazilian Cherry Bellawood hardwood floors with a 50 year warranty. The upstairs features 4 nicely sized bedrooms and there is plenty of storage in the attic, which is easily accessible by pull down stairs. The master bedroom features a walk-in closet and a recently renovated master bath. Newer replacement windows, roof with 30 year shingles, hybrid water heater, well pump, energy efficient insulated garage doors, and more. The driveway can accommodate 5 or more cars and there is additional street parking for your large gatherings. The recently stained large back deck is one step down to your spacious and level backyard perfect for outdoor sports and entertaining. Super convenient to 309 and 476, this location is great for the Allentown, Philadelphia or NYC commuter. This home is eligible for 100% USDA financing for qualified buyers. Listing agent is related to the sellers. Your new home is right here!
Location
State PA
County Bucks
Area Richland Twp (10136)
Zoning SRL
Rooms
Other Rooms Living Room, Dining Room, Primary Bedroom, Bedroom 2, Bedroom 3, Kitchen, Family Room, Bedroom 1, Other, Attic
Basement Full
Interior
Interior Features Primary Bath(s), Butlers Pantry, Skylight(s), Ceiling Fan(s), Water Treat System, Stall Shower, Kitchen - Eat-In
Hot Water Electric
Heating Heat Pump - Electric BackUp, Forced Air
Cooling Central A/C
Flooring Wood, Fully Carpeted, Vinyl, Tile/Brick
Equipment Oven - Self Cleaning, Dishwasher, Disposal, Energy Efficient Appliances
Fireplace N
Window Features Energy Efficient,Replacement
Appliance Oven - Self Cleaning, Dishwasher, Disposal, Energy Efficient Appliances
Laundry Main Floor
Exterior
Exterior Feature Deck(s), Porch(es)
Garage Inside Access, Garage Door Opener
Garage Spaces 5.0
Utilities Available Cable TV
Waterfront N
Water Access N
Accessibility None
Porch Deck(s), Porch(es)
Parking Type On Street, Driveway, Other
Total Parking Spaces 5
Garage N
Building
Lot Description Level, Front Yard, Rear Yard, SideYard(s)
Story 2
Sewer Public Sewer
Water Well
Architectural Style Colonial
Level or Stories 2
Additional Building Above Grade
New Construction N
Schools
Middle Schools Milford
High Schools Quakertown Community Senior
School District Quakertown Community
Others
Senior Community No
Tax ID 36-017-012-021
Ownership Fee Simple
Acceptable Financing Conventional, VA, FHA 203(b), USDA
Listing Terms Conventional, VA, FHA 203(b), USDA
Financing Conventional,VA,FHA 203(b),USDA
Read Less Info
Want to know what your home might be worth? Contact us for a FREE valuation!

Our team is ready to help you sell your home for the highest possible price ASAP

Bought with Sharon A Porter • BHHS Fox & Roach - Center Valley

Making real estate fast, fun, and stress-free!






