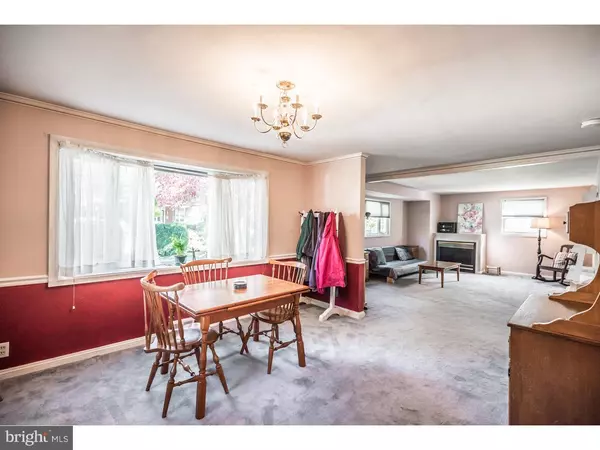$347,000
$335,000
3.6%For more information regarding the value of a property, please contact us for a free consultation.
4 Beds
3 Baths
1,748 SqFt
SOLD DATE : 11/20/2015
Key Details
Sold Price $347,000
Property Type Single Family Home
Sub Type Detached
Listing Status Sold
Purchase Type For Sale
Square Footage 1,748 sqft
Price per Sqft $198
Subdivision Media
MLS Listing ID 1002719202
Sold Date 11/20/15
Style Cape Cod
Bedrooms 4
Full Baths 2
Half Baths 1
HOA Y/N N
Abv Grd Liv Area 1,748
Originating Board TREND
Year Built 1948
Annual Tax Amount $4,534
Tax Year 2015
Lot Size 5,271 Sqft
Acres 0.12
Lot Dimensions 57X100
Property Description
The search is over! Now is your chance to make 124 E. Third St. your home and enjoy all of the convenience borough living has to offer. Sitting on a quiet tree lined street only 3 blocks from dining, shopping, the Media theater, spring and summer festivals, farmer's markets and dining under the stars? this home truly has it all. Upon entering you will be greeted by the abundance of natural sunlight in the spacious family room with gas fireplace and cascading natural light pouring in through the large bay window in the adjacent dining room. Hardwood floors wait underneath the carpet to be finished throughout the first floor. Off the dining room is an eat-in kitchen perfect for enjoying your morning coffee. This kitchen also offers a picturesque window over the sink with views of the wonderful backyard. On the other side of the kitchen is a multi functional room that can be used as an office, playroom or additional 4th bedroom. A half bath on this level is also perfect for guests and completes the downstairs. Upstairs you will find three well-sized bedrooms and a center hall bath. In the master bedroom you will find a private and secluded retreat with an en-suite bathroom. It does not end there however, this home also offers a completely finished basement with walk out access that would make a great living area, playroom, creative space, man cave or room for more storage. Outside you will enjoy a level front and back yard with your own driveway and plenty of off street parking. An amazing enclosed porch in the back of the house is perfect for entertaining, BBQ'S and laid-back nights. This home is in a friendly neighborhood with easy access to all major routes, trolly, train and bus routes. You also have the borough of Media right at your fingertips. To put it simply, 124 E. Third St. is a great home in a fantastic location. It doesn't get any better than that. Make sure to schedule your showing today, as this home is sure to sell quickly. Enjoy!
Location
State PA
County Delaware
Area Media Boro (10426)
Zoning RESID
Rooms
Other Rooms Living Room, Dining Room, Primary Bedroom, Bedroom 2, Bedroom 3, Kitchen, Family Room, Bedroom 1, Attic
Basement Full, Outside Entrance, Fully Finished
Interior
Interior Features Primary Bath(s), Ceiling Fan(s), Kitchen - Eat-In
Hot Water Natural Gas
Heating Gas, Forced Air
Cooling Central A/C
Fireplaces Number 1
Fireplaces Type Gas/Propane
Fireplace Y
Window Features Bay/Bow
Heat Source Natural Gas
Laundry Main Floor
Exterior
Exterior Feature Deck(s), Porch(es)
Garage Spaces 1.0
Fence Other
Utilities Available Cable TV
Waterfront N
Water Access N
Roof Type Pitched,Shingle
Accessibility None
Porch Deck(s), Porch(es)
Parking Type Driveway
Total Parking Spaces 1
Garage N
Building
Lot Description Level
Story 2
Foundation Concrete Perimeter
Sewer Public Sewer
Water Public
Architectural Style Cape Cod
Level or Stories 2
Additional Building Above Grade
New Construction N
Schools
Elementary Schools Media
Middle Schools Springton Lake
High Schools Penncrest
School District Rose Tree Media
Others
Tax ID 26-00-01818-00
Ownership Fee Simple
Acceptable Financing Conventional, VA, FHA 203(b)
Listing Terms Conventional, VA, FHA 203(b)
Financing Conventional,VA,FHA 203(b)
Read Less Info
Want to know what your home might be worth? Contact us for a FREE valuation!

Our team is ready to help you sell your home for the highest possible price ASAP

Bought with Teresa Pointer • Long & Foster Real Estate, Inc.

Making real estate fast, fun, and stress-free!






