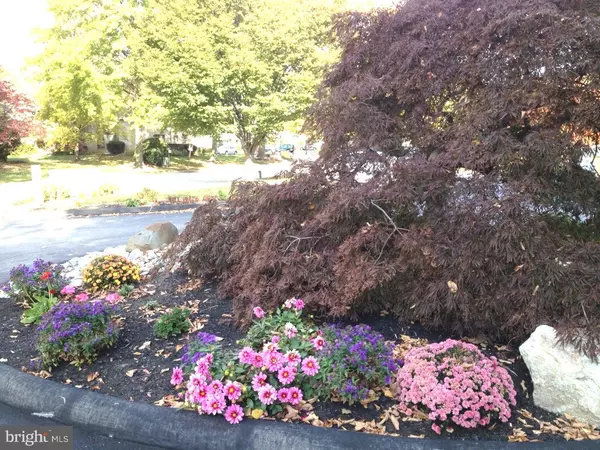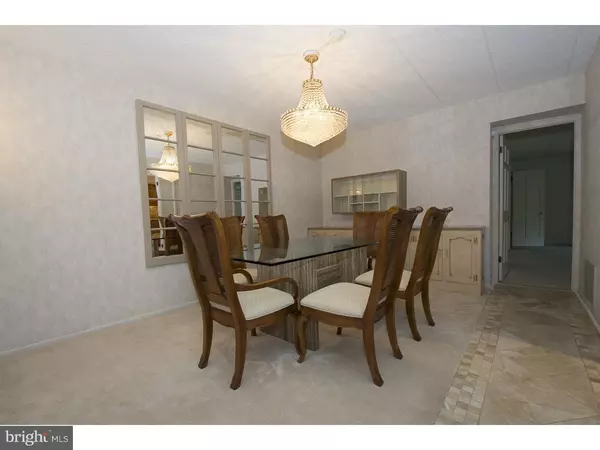$172,500
$179,000
3.6%For more information regarding the value of a property, please contact us for a free consultation.
2 Beds
2 Baths
1,360 SqFt
SOLD DATE : 02/08/2016
Key Details
Sold Price $172,500
Property Type Single Family Home
Sub Type Unit/Flat/Apartment
Listing Status Sold
Purchase Type For Sale
Square Footage 1,360 sqft
Price per Sqft $126
Subdivision Plymouth Colony
MLS Listing ID 1002721172
Sold Date 02/08/16
Style Traditional
Bedrooms 2
Full Baths 2
HOA Fees $343/mo
HOA Y/N N
Abv Grd Liv Area 1,360
Originating Board TREND
Year Built 1981
Annual Tax Amount $5,883
Tax Year 2015
Property Description
The updated and attractive entrance to this very special and spacious home is sure to please all. Walk into the Lobby, take one step to the right and get on the elevator which will whisk you to the 4th floor. When you exit the elevator, the door to #403 is immediately on your left, no long halls to walk. Designed with care, upscale renovations have been done to this move-in, quiet 4th floor unit with views of tall trees and a private Balcony which runs the width of the home. There are 2 gorgeous tiled Bathrooms with a seat in the shower, a totally updated Kitchen with tile backsplash, 3 door refrigerator, built-in microwave and the washer and dryer behind doors. Easy care decorator inspired, yet subtle tiled flooring runs the Hallway of the home. 2nd Bedroom features a very large clothes closet and adjacent to the Bedroom is a very large storage closet and its own tiled Bathroom with shower. The Master Bedroom is one of a kind-very large with two built in dressers and a large tile Bath with seat. An added bonus is a very LARGE walk-in closet the Master Bedroom. All of the carpeting in the home is a neutral color which blends with any color or style of furniture. Need more storage? This exceptional unit has a storage room in the Basement which is located next to your dedicated parking spot in GARAGE which is next to the elevator. The people who live there cannot give enough accolades about their favorite place to live. Join them and live a carefree life! Seller will pay the one time capital contribution fee of $825.30 and has paid the $40.per month for stucco and assessment; will pay for the assessment for the roof which is forthcoming.
Location
State PA
County Delaware
Area Nether Providence Twp (10434)
Zoning RESID
Rooms
Other Rooms Living Room, Dining Room, Primary Bedroom, Kitchen, Bedroom 1
Basement Full
Interior
Interior Features Primary Bath(s), Butlers Pantry, Ceiling Fan(s), Elevator, Stall Shower, Kitchen - Eat-In
Hot Water Electric
Heating Electric, Forced Air
Cooling Central A/C
Flooring Fully Carpeted, Tile/Brick
Equipment Built-In Range, Dishwasher, Refrigerator
Fireplace N
Appliance Built-In Range, Dishwasher, Refrigerator
Heat Source Electric
Laundry Main Floor
Exterior
Exterior Feature Balcony
Garage Inside Access, Garage Door Opener
Garage Spaces 1.0
Utilities Available Cable TV
Waterfront N
Water Access N
Accessibility Mobility Improvements
Porch Balcony
Parking Type Parking Lot, Attached Garage, Other
Attached Garage 1
Total Parking Spaces 1
Garage Y
Building
Lot Description Irregular, Level
Sewer Public Sewer
Water Public
Architectural Style Traditional
Additional Building Above Grade
New Construction N
Schools
Middle Schools Strath Haven
High Schools Strath Haven
School District Wallingford-Swarthmore
Others
HOA Fee Include Common Area Maintenance,Ext Bldg Maint,Lawn Maintenance,Snow Removal,Trash,All Ground Fee
Senior Community No
Tax ID 34-00-02225-70
Ownership Condominium
Read Less Info
Want to know what your home might be worth? Contact us for a FREE valuation!

Our team is ready to help you sell your home for the highest possible price ASAP

Bought with Michael R Peterson • Coldwell Banker Realty

Making real estate fast, fun, and stress-free!






