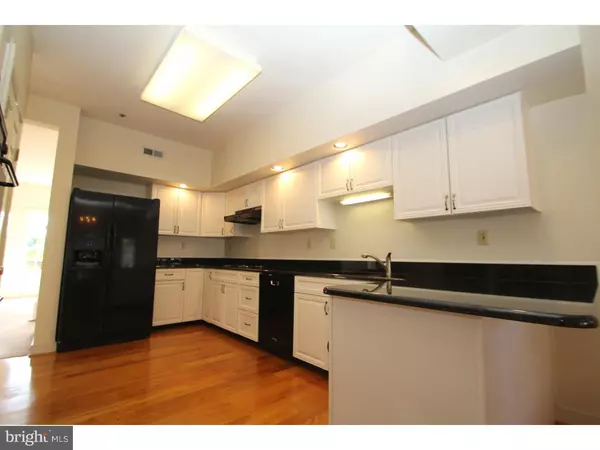$415,000
$439,500
5.6%For more information regarding the value of a property, please contact us for a free consultation.
3 Beds
4 Baths
3,360 SqFt
SOLD DATE : 07/29/2016
Key Details
Sold Price $415,000
Property Type Single Family Home
Sub Type Detached
Listing Status Sold
Purchase Type For Sale
Square Footage 3,360 sqft
Price per Sqft $123
Subdivision Greenridge
MLS Listing ID 1002710500
Sold Date 07/29/16
Style Colonial
Bedrooms 3
Full Baths 3
Half Baths 1
HOA Fees $245/mo
HOA Y/N Y
Abv Grd Liv Area 2,784
Originating Board TREND
Year Built 1989
Annual Tax Amount $6,740
Tax Year 2016
Lot Size 6,311 Sqft
Acres 0.14
Lot Dimensions 45X140
Property Description
Price Reduced! Owner says make an offer! Located in a private cul-de-sac community with Breath taking views overlooking Conshohocken and the surrounding areas. The current owner bought this home brand new and has been impeccably maintained since then. Enter directly into the beautiful, two story foyer with open staircase. Gorgeous, random-width oak hardwood throughout the foyer, kitchen & breakfast nook. This home receives oodles of natural lighting with over 20 windows & glass patio doors. Immediately to the left is a double door entrance to what is currently being used as home office space. To the right is the gourmet kitchen complete with breakfast nook. Kitchen features recessed lighting, granite counter tops with breakfast bar, double-door pantry, brand-new double wall oven, deep stainless steel sink,& built-in dishwasher less than a year old. Formal dining room conveniently located right off the kitchen. Spacious living room includes plush, new carpeting, wood burning fireplace and access to the large deck with stunning views overlooking the landscape below. Powder room also located on this level. Master suite & second bedrooms are both located on the upper level of the home. Sizable Master Suite includes tons of natural lighting, two separate walk-in closets, Jacuzzi tub with great views, double sink vanity with granite top & separate stall shower. Finishing off the upper level is the second full bath with granite top vanity & shower/tub combo, and second bedroom. Second bedroom is unique with access to a separate loft space great to use as office, recreation or reading nook space! Lower level is home to the third bedroom, third full bath, laundry room & large family room complete with a second wood-burning fireplace. Two entrances to this level, one leads up the side of the home & the other out onto the second deck with direct access to the backyard. There is tons of storage space on this level with two separate closets! No need to worry about parking, this home comes with a large, 2 car, detached garage & driveway space. Entire home had stucco sealed to prevent any issues with water and to keep it looking brand new. Property has 2 HVAC systems with the main one being almost new. Seller is offering a 1-yr home warranty as well. Home is conveniently located close to area shops, restaurants, nightlife & all major highways. Just a quick commute to the city & King of Prussia mall! Contact us for more info
Location
State PA
County Montgomery
Area Upper Merion Twp (10658)
Zoning R2
Rooms
Other Rooms Living Room, Dining Room, Primary Bedroom, Bedroom 2, Kitchen, Family Room, Bedroom 1, Laundry, Other, Attic
Basement Full, Outside Entrance, Fully Finished
Interior
Interior Features Primary Bath(s), Butlers Pantry, Ceiling Fan(s), Stall Shower, Dining Area
Hot Water Natural Gas
Heating Gas, Forced Air
Cooling Central A/C
Flooring Wood, Fully Carpeted, Tile/Brick
Fireplaces Number 2
Equipment Cooktop, Oven - Wall, Oven - Double, Dishwasher
Fireplace Y
Window Features Energy Efficient,Replacement
Appliance Cooktop, Oven - Wall, Oven - Double, Dishwasher
Heat Source Natural Gas
Laundry Lower Floor
Exterior
Exterior Feature Deck(s)
Garage Spaces 2.0
Utilities Available Cable TV
Waterfront N
Water Access N
Accessibility None
Porch Deck(s)
Parking Type Driveway, Detached Garage
Total Parking Spaces 2
Garage Y
Building
Lot Description Front Yard, Rear Yard, SideYard(s)
Story 3+
Sewer Public Sewer
Water Public
Architectural Style Colonial
Level or Stories 3+
Additional Building Above Grade, Below Grade
Structure Type High
New Construction N
Schools
Middle Schools Upper Merion
High Schools Upper Merion
School District Upper Merion Area
Others
HOA Fee Include Common Area Maintenance,Lawn Maintenance,Trash
Senior Community No
Tax ID 58-00-14345-888
Ownership Fee Simple
Read Less Info
Want to know what your home might be worth? Contact us for a FREE valuation!

Our team is ready to help you sell your home for the highest possible price ASAP

Bought with Sandra K Prestia • Long & Foster Real Estate, Inc.

Making real estate fast, fun, and stress-free!






