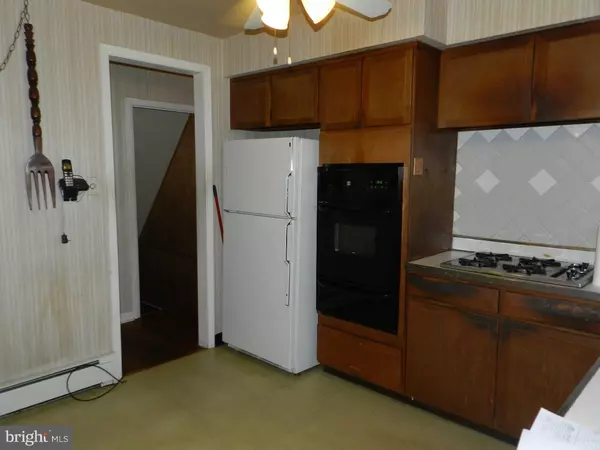$164,900
$164,900
For more information regarding the value of a property, please contact us for a free consultation.
3 Beds
2 Baths
1,170 SqFt
SOLD DATE : 11/20/2015
Key Details
Sold Price $164,900
Property Type Single Family Home
Sub Type Detached
Listing Status Sold
Purchase Type For Sale
Square Footage 1,170 sqft
Price per Sqft $140
Subdivision Glenside
MLS Listing ID 1002707786
Sold Date 11/20/15
Style Ranch/Rambler
Bedrooms 3
Full Baths 1
Half Baths 1
HOA Y/N N
Abv Grd Liv Area 1,170
Originating Board TREND
Year Built 1965
Annual Tax Amount $4,185
Tax Year 2015
Lot Size 5,771 Sqft
Acres 0.13
Lot Dimensions 50
Property Description
Are you looking to live in Abington Township? Opportunity awaits on Penn Avenue in Glenside! This 3 bedroom, 1.5 bath single home has so much to offer. Arrive to find a large living room with hardwood floors that open into the dining room also with hardwood floors. The eat-in-kitchen has a gas cooktop and wall oven, stainless sink and a side door that exits onto the driveway. There are three good sized bedrooms with hardwood under carpeting and a hall bath. The basement is finished and provides two areas for fun. A rec room area with wood burning stove and a bar area for gathering. Additionally there is a large powder room located downstairs for convenience. The basement has plenty of storage and a walk up exit to the backyard. The home has gas heat and central air. Walk to township parks, shopping and Septa train station. Route 309 & PA Turnpike are minutes away. This won't last - exciting opportunity!
Location
State PA
County Montgomery
Area Abington Twp (10630)
Zoning H
Rooms
Other Rooms Living Room, Dining Room, Primary Bedroom, Bedroom 2, Kitchen, Bedroom 1, Other
Basement Full, Outside Entrance, Fully Finished
Interior
Interior Features Ceiling Fan(s), Kitchen - Eat-In
Hot Water Natural Gas
Heating Gas, Hot Water, Programmable Thermostat
Cooling Central A/C
Flooring Wood, Vinyl, Tile/Brick
Fireplaces Number 1
Equipment Cooktop, Oven - Wall
Fireplace Y
Appliance Cooktop, Oven - Wall
Heat Source Natural Gas
Laundry Basement
Exterior
Exterior Feature Porch(es)
Fence Other
Waterfront N
Water Access N
Roof Type Pitched,Shingle
Accessibility None
Porch Porch(es)
Parking Type Driveway
Garage N
Building
Lot Description Level, Front Yard, Rear Yard
Story 1
Foundation Brick/Mortar
Sewer Public Sewer
Water Public
Architectural Style Ranch/Rambler
Level or Stories 1
Additional Building Above Grade
New Construction N
Schools
Elementary Schools Copper Beech
Middle Schools Abington Junior
High Schools Abington Senior
School District Abington
Others
Tax ID 30-00-52656-009
Ownership Fee Simple
Acceptable Financing Conventional
Listing Terms Conventional
Financing Conventional
Read Less Info
Want to know what your home might be worth? Contact us for a FREE valuation!

Our team is ready to help you sell your home for the highest possible price ASAP

Bought with Francis Verna • RE/MAX One Realty

Making real estate fast, fun, and stress-free!






