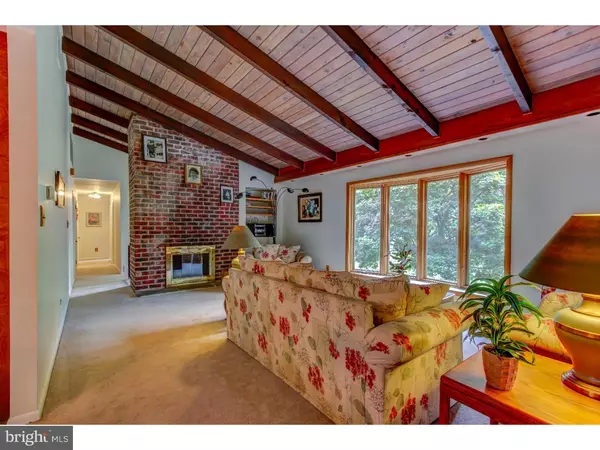$332,500
$350,000
5.0%For more information regarding the value of a property, please contact us for a free consultation.
4 Beds
3 Baths
2,158 SqFt
SOLD DATE : 11/20/2015
Key Details
Sold Price $332,500
Property Type Single Family Home
Sub Type Detached
Listing Status Sold
Purchase Type For Sale
Square Footage 2,158 sqft
Price per Sqft $154
Subdivision Saint Albans
MLS Listing ID 1002707898
Sold Date 11/20/15
Style Traditional,Bi-level
Bedrooms 4
Full Baths 2
Half Baths 1
HOA Y/N N
Abv Grd Liv Area 2,158
Originating Board TREND
Year Built 1950
Annual Tax Amount $4,459
Tax Year 2015
Lot Size 0.750 Acres
Acres 0.75
Lot Dimensions 132X287
Property Description
What a great opportunity for you to own a wonderful home set back on a spacious 3/4 acre lot in the heart of Newtown Square! This 4-bedroom bi-level home offers architectural interest and a spacious/comfortable living space. Upon entering the home, you'll find a cathedral entry hall featuring a brick wall, which leads to both the upper, and lower living spaces. The upper level boasts a large living room with a beautiful floor to ceiling brick fireplace, vaulted ceilings with exposed beams and a gorgeous bay window where you can sit and enjoy the scenery and the mature maple tree. Next you'll find the dinning room that features glass sliders to the large deck as an extension of your entertaining space. Next to the dinning room you'll find the spacious kitchen that features a new oven, built in microwave and trash compactor. Head back over to the right wing of the home and you'll find the master bedroom featuring a master bath along with 3 additional nicely sized bedrooms and full hall bath. Head downstairs to the bright family room featuring a second brick fireplace and a half bath with updated tile flooring. This is a great space for extra entertaining! Next you'll find the convenient laundry room, an additional storage closet and access to the 2-car garage. Make this house your next home! Conveniently located near I476, Route 3, and Route 320, shopping, parks and schools.
Location
State PA
County Delaware
Area Newtown Twp (10430)
Zoning RES
Rooms
Other Rooms Living Room, Dining Room, Primary Bedroom, Bedroom 2, Bedroom 3, Kitchen, Family Room, Bedroom 1, Attic
Basement Full
Interior
Interior Features Primary Bath(s), Exposed Beams
Hot Water Oil
Heating Oil, Hot Water
Cooling Central A/C
Flooring Fully Carpeted, Tile/Brick
Fireplaces Number 2
Fireplaces Type Brick
Equipment Disposal, Trash Compactor
Fireplace Y
Window Features Bay/Bow
Appliance Disposal, Trash Compactor
Heat Source Oil
Laundry Lower Floor
Exterior
Exterior Feature Deck(s)
Garage Spaces 5.0
Waterfront N
Water Access N
Accessibility None
Porch Deck(s)
Parking Type Driveway, Attached Garage
Attached Garage 2
Total Parking Spaces 5
Garage Y
Building
Sewer Public Sewer
Water Well
Architectural Style Traditional, Bi-level
Additional Building Above Grade
Structure Type Cathedral Ceilings,High
New Construction N
Schools
High Schools Marple Newtown
School District Marple Newtown
Others
Tax ID 30-00-00392-03
Ownership Fee Simple
Read Less Info
Want to know what your home might be worth? Contact us for a FREE valuation!

Our team is ready to help you sell your home for the highest possible price ASAP

Bought with Diane C Henderson • Coldwell Banker Realty

Making real estate fast, fun, and stress-free!






