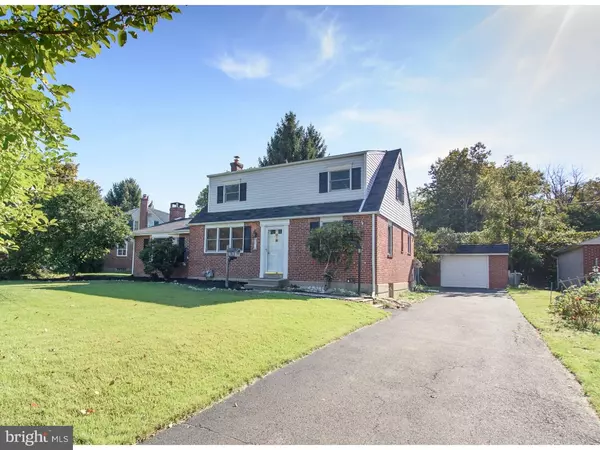$275,000
$275,000
For more information regarding the value of a property, please contact us for a free consultation.
4 Beds
2 Baths
1,818 SqFt
SOLD DATE : 11/13/2015
Key Details
Sold Price $275,000
Property Type Single Family Home
Sub Type Detached
Listing Status Sold
Purchase Type For Sale
Square Footage 1,818 sqft
Price per Sqft $151
Subdivision None Available
MLS Listing ID 1002701288
Sold Date 11/13/15
Style Cape Cod
Bedrooms 4
Full Baths 1
Half Baths 1
HOA Y/N N
Abv Grd Liv Area 1,818
Originating Board TREND
Year Built 1953
Annual Tax Amount $5,069
Tax Year 2015
Lot Size 10,100 Sqft
Acres 0.23
Lot Dimensions 113
Property Description
Gorgeous expanded Cape Cod located on a quiet street in Hatboro with 4 bedrooms, 1 1/2 bath and detached garage! If you're looking for a starter home, downsizing, or need in-law accommodations, then this is the home for you.As you enter this lovely home, you will immediately notice the hard wood flooring. The spacious living room with a gas fireplace,picture window and custom moldings leading into the formal dining room allow for ample entertaining space. The huge family room with cozy brick fireplace, newer windows and vaulted ceilings with exposed beams. The updated eat-in white kitchen has a breakfast nook, lots of storage,freshly painted and gas cooking. Kitchen leads out to the back yard with covered patio,fenced in yard and is ultra-private with no neighbors behind. The 1st floor bedroom has hardwood floors with a private half bath for guest or in-law suite. The second floor offers two large dormered bedrooms with hardwood floors,newer windows and a full bath with newer granite top vanity,newer floors, toilet and fixtures. If additional space is needed for entertaining, the remodeled finished basement is a nice gathering area along with a extra bedroom or office. There is a separate area in the basement used as the laundry area and provides additional storage. Minutes to Turnpike or Train, close to shopping, dining, Hospitals and Universities. Explore homeownership with today's low rates! Come Make this House your Home.
Location
State PA
County Montgomery
Area Upper Moreland Twp (10659)
Zoning R3
Rooms
Other Rooms Living Room, Dining Room, Primary Bedroom, Bedroom 2, Bedroom 3, Kitchen, Family Room, Bedroom 1
Basement Full, Fully Finished
Interior
Interior Features Ceiling Fan(s), Exposed Beams
Hot Water Natural Gas
Heating Gas, Forced Air
Cooling Central A/C
Flooring Wood, Tile/Brick
Fireplaces Number 2
Fireplaces Type Brick
Fireplace Y
Heat Source Natural Gas
Laundry Lower Floor
Exterior
Exterior Feature Patio(s)
Garage Spaces 4.0
Waterfront N
Water Access N
Roof Type Pitched,Shingle
Accessibility None
Porch Patio(s)
Parking Type On Street, Driveway, Detached Garage
Total Parking Spaces 4
Garage Y
Building
Story 1.5
Sewer Public Sewer
Water Public
Architectural Style Cape Cod
Level or Stories 1.5
Additional Building Above Grade
Structure Type Cathedral Ceilings
New Construction N
Schools
High Schools Upper Moreland
School District Upper Moreland
Others
Tax ID 59-00-17374-009
Ownership Fee Simple
Read Less Info
Want to know what your home might be worth? Contact us for a FREE valuation!

Our team is ready to help you sell your home for the highest possible price ASAP

Bought with Sergio Giraldo • Giraldo Real Estate Group

Making real estate fast, fun, and stress-free!






