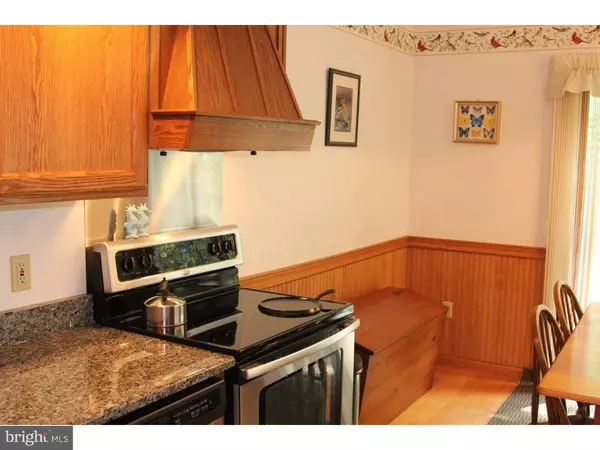$239,900
$239,900
For more information regarding the value of a property, please contact us for a free consultation.
4 Beds
2 Baths
1,680 SqFt
SOLD DATE : 11/05/2015
Key Details
Sold Price $239,900
Property Type Single Family Home
Sub Type Detached
Listing Status Sold
Purchase Type For Sale
Square Footage 1,680 sqft
Price per Sqft $142
Subdivision None Available
MLS Listing ID 1002691222
Sold Date 11/05/15
Style Cape Cod
Bedrooms 4
Full Baths 2
HOA Y/N N
Abv Grd Liv Area 1,680
Originating Board TREND
Year Built 1987
Annual Tax Amount $4,790
Tax Year 2015
Lot Size 2.460 Acres
Acres 2.46
Lot Dimensions 2.46 ACRES
Property Description
Arrive home to an oasis retreat after a long day at work. Tree lined driveway meanders back to privacy, tranquility, deer, birds, turkey and wonderful gardens. As you approach this home it may remind you of Williamsburg Virginia a bit. Dressed in shutters and long windows; this well cared for property invites friends to come in the side, 10 x24 deck with Peach Tree sliders. However there is a walkway to proper "red" front door with a flag stone entry. The "living" side of the home gets the southern exposure which makes the winter days feel like spring, and during summer the deck gets the shade from trees. Generous sized rooms throughout, hardwood floors, stained woodwork and even skylights. There are two bedrooms on first floor and two bedrooms on second floor, of which one is currently used as a cheerful, sunny office. Kitchen has oak cabinets, electric smoothtop range, granite counter tops and under-mounted stainless steel sink. 2x6 construction and 16" on center offers more insulation than most. This does not feel like a typical cape. All ceiling heights are higher than normal capes and the first floor includes breakfast/dining area. Gardens include day lilies, cone, sedum, coral bells, bleeding hearts, coreopsis, daffodils, Japanese toad lilies, tulips, trumpet vines, crocus, catnip, grasses, fox glove, holly, morning glory, irises and more! You will enjoy the season changes while living here.
Location
State PA
County Bucks
Area Richland Twp (10136)
Zoning RA
Rooms
Other Rooms Living Room, Dining Room, Primary Bedroom, Bedroom 2, Bedroom 3, Kitchen, Bedroom 1, Attic
Basement Full, Unfinished
Interior
Interior Features Skylight(s), Ceiling Fan(s)
Hot Water Electric
Heating Electric, Baseboard
Cooling None
Flooring Wood, Fully Carpeted, Vinyl
Equipment Oven - Self Cleaning, Dishwasher
Fireplace N
Appliance Oven - Self Cleaning, Dishwasher
Heat Source Electric
Laundry Basement
Exterior
Exterior Feature Deck(s)
Waterfront N
Water Access N
Accessibility None
Porch Deck(s)
Parking Type Driveway
Garage N
Building
Lot Description Flag, Front Yard, Rear Yard, SideYard(s)
Story 1.5
Sewer On Site Septic
Water Well
Architectural Style Cape Cod
Level or Stories 1.5
Additional Building Above Grade
New Construction N
Schools
High Schools Quakertown Community Senior
School District Quakertown Community
Others
Tax ID 36-011-001-002
Ownership Fee Simple
Acceptable Financing Conventional, VA, FHA 203(b), USDA
Listing Terms Conventional, VA, FHA 203(b), USDA
Financing Conventional,VA,FHA 203(b),USDA
Read Less Info
Want to know what your home might be worth? Contact us for a FREE valuation!

Our team is ready to help you sell your home for the highest possible price ASAP

Bought with Michael E Orlic • Michael E Orlic Real Estate

Making real estate fast, fun, and stress-free!






