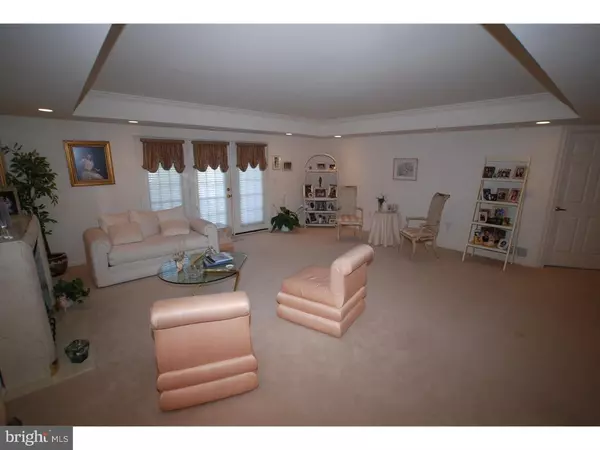$207,000
$219,900
5.9%For more information regarding the value of a property, please contact us for a free consultation.
2 Beds
2 Baths
1,601 SqFt
SOLD DATE : 10/08/2015
Key Details
Sold Price $207,000
Property Type Single Family Home
Sub Type Unit/Flat/Apartment
Listing Status Sold
Purchase Type For Sale
Square Footage 1,601 sqft
Price per Sqft $129
Subdivision Centennial Station
MLS Listing ID 1002672914
Sold Date 10/08/15
Style Ranch/Rambler
Bedrooms 2
Full Baths 2
HOA Fees $354/mo
HOA Y/N N
Abv Grd Liv Area 1,601
Originating Board TREND
Year Built 2002
Annual Tax Amount $3,566
Tax Year 2015
Property Description
Brand new listing at Bucks County's best value in active adult living. Immaculate move-in condition 2BR 2Bath TOP floor condo in our newest building! Custom open kitchen with beautiful ceramic tile, upgraded cabinets, and Corian counters. Ceiling Fans. Dry walled ceilings throughout (as opposed to acoustical drop ceilings) Upgraded cabinets, tile, and fixtures in both full baths. Unlike much of today's new construction, this custom 2br/2ba Centennial Station Condo is made of concrete and cinder block with sprinklers as well. And the activities are completed! Premium condo in our youngest building (featuring a beautiful atrium lobby)with premium finishes. This is One Of The Larger 2 Br's available here and truly shows like a sample. Relax on your balcony and take in the long-distance views. Fee pays for trash, snow, water, sewer, Comcast cable tv, security monitoring, building insurance, water, sewer, trash, and activities including year round 25 meter pool, ball room, ceramics room, library, tennis court, and work out room. Commercial wing includes restaurant, dentist, real estate office with notary, and Risk Analytics Insurance brokerage. No dogs except service animals.
Location
State PA
County Bucks
Area Warminster Twp (10149)
Zoning INST
Rooms
Other Rooms Living Room, Dining Room, Primary Bedroom, Kitchen, Bedroom 1, Other
Interior
Interior Features Primary Bath(s), Butlers Pantry, Ceiling Fan(s), Sprinkler System, Water Treat System, Bathroom - Stall Shower, Kitchen - Eat-In
Hot Water Electric
Heating Heat Pump - Electric BackUp, Forced Air
Cooling Central A/C
Flooring Tile/Brick
Equipment Built-In Range, Oven - Self Cleaning, Dishwasher, Disposal
Fireplace N
Appliance Built-In Range, Oven - Self Cleaning, Dishwasher, Disposal
Laundry Main Floor
Exterior
Exterior Feature Balcony
Fence Other
Utilities Available Cable TV
Amenities Available Swimming Pool, Tennis Courts, Club House
Waterfront N
Water Access N
Accessibility Mobility Improvements
Porch Balcony
Garage N
Building
Story 1
Sewer Public Sewer
Water Public
Architectural Style Ranch/Rambler
Level or Stories 1
Additional Building Above Grade
New Construction N
Schools
School District Centennial
Others
HOA Fee Include Pool(s),Common Area Maintenance,Ext Bldg Maint,Lawn Maintenance,Snow Removal,Trash,Water,Sewer,Parking Fee,Insurance,Health Club,All Ground Fee,Management,Alarm System
Senior Community Yes
Tax ID 49-024-041-0011408
Ownership Condominium
Security Features Security System
Acceptable Financing Conventional
Listing Terms Conventional
Financing Conventional
Pets Description Case by Case Basis
Read Less Info
Want to know what your home might be worth? Contact us for a FREE valuation!

Our team is ready to help you sell your home for the highest possible price ASAP

Bought with Hugh M Henry Jr • RE/MAX Signature

Making real estate fast, fun, and stress-free!






