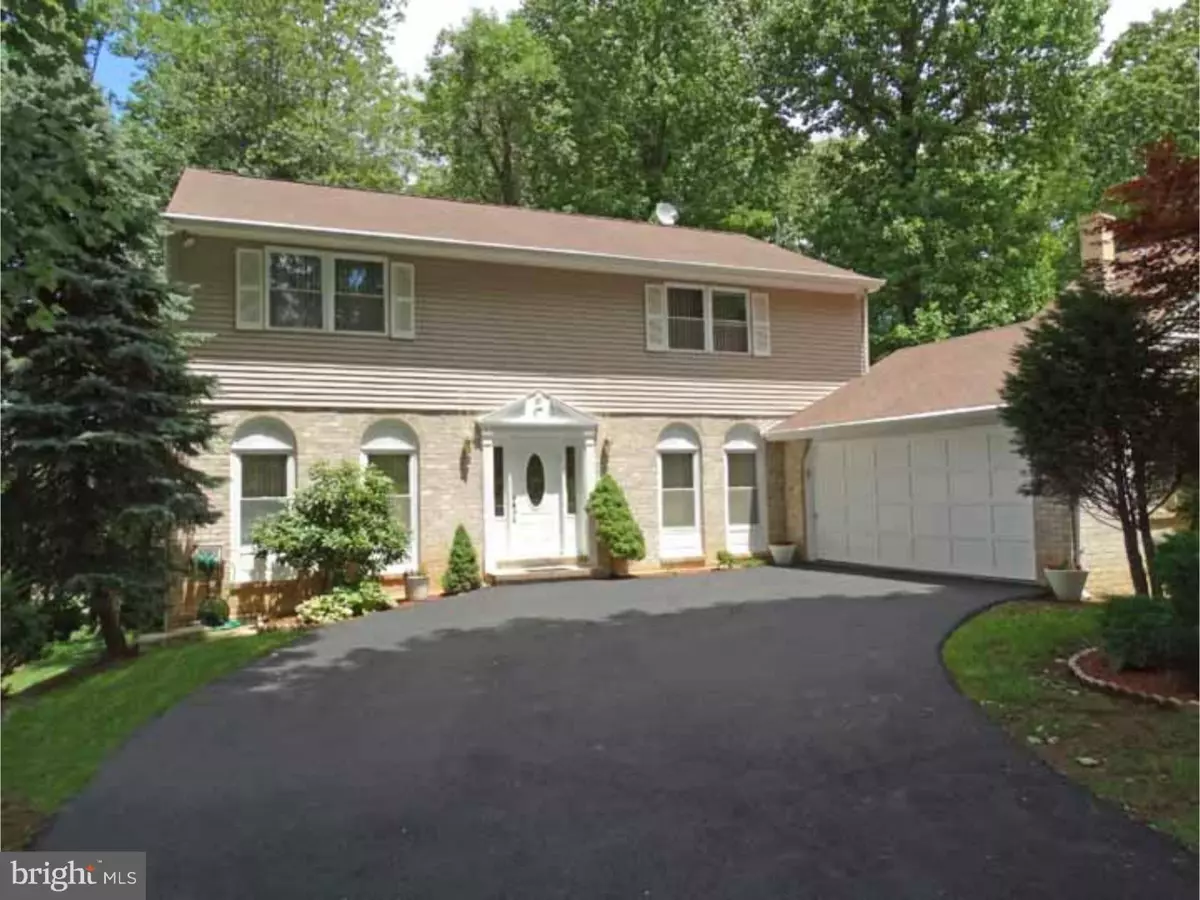$385,000
$395,000
2.5%For more information regarding the value of a property, please contact us for a free consultation.
4 Beds
4 Baths
2,520 SqFt
SOLD DATE : 04/08/2016
Key Details
Sold Price $385,000
Property Type Single Family Home
Sub Type Detached
Listing Status Sold
Purchase Type For Sale
Square Footage 2,520 sqft
Price per Sqft $152
Subdivision Woodlyn Crossing
MLS Listing ID 1002649326
Sold Date 04/08/16
Style Colonial
Bedrooms 4
Full Baths 3
Half Baths 1
HOA Fees $78/qua
HOA Y/N Y
Abv Grd Liv Area 2,520
Originating Board TREND
Year Built 1978
Annual Tax Amount $6,844
Tax Year 2016
Lot Dimensions 71X153
Property Description
If an in-law suite is on your wanted list, you have just struck gold! Even if it isn't...you've still struck gold! This beautiful colonial has been meticulously updated everywhere you turn. Beginning outside you'll notice the brand new driveway,as well as newer siding and roof. The pleasing entry features a curved staircase as well as durable ceramic tile flooring that leads to the updated kitchen with granite counters and ceramic tile back splash. Other flooring throughout the house includes a parquet wood dining floor and sparkling hardwoods. Recessed lighting adorns a lovely glow just about everywhere you turn. All three and a half baths are neutral and updated. Lower level features an additional newer kitchen for the in-law suite or an outstanding summer kitchen convenience. There are separate living areas for the upstairs occupants and in law suite dwellers. Enjoy the beautiful rear views exiting from the walk out basement or lounging on the gorgeous deck. During summer, the community pool is conveniently located within a short distance. You'll also enjoy comfort any season having a newer heating and central air system! Just a side note, owners expanded the main upstairs bedroom for their personal use, but bedroom number two could easily be returned. Not only is this an awesome house, Woodlyn Crossing is just a beautiful place to live!
Location
State PA
County Bucks
Area Lower Southampton Twp (10121)
Zoning PURD
Rooms
Other Rooms Living Room, Dining Room, Primary Bedroom, Bedroom 2, Bedroom 3, Kitchen, Family Room, Bedroom 1, In-Law/auPair/Suite, Laundry, Other
Basement Full, Outside Entrance, Fully Finished
Interior
Interior Features Primary Bath(s), Kitchen - Island, Dining Area
Hot Water Electric
Heating Heat Pump - Electric BackUp, Forced Air
Cooling Central A/C
Flooring Wood, Fully Carpeted, Tile/Brick
Fireplaces Number 1
Fireplaces Type Brick
Equipment Oven - Self Cleaning, Dishwasher, Disposal, Built-In Microwave
Fireplace Y
Window Features Energy Efficient
Appliance Oven - Self Cleaning, Dishwasher, Disposal, Built-In Microwave
Laundry Main Floor
Exterior
Exterior Feature Deck(s), Patio(s)
Garage Spaces 5.0
Amenities Available Swimming Pool, Tennis Courts, Tot Lots/Playground
Waterfront N
Water Access N
Roof Type Shingle
Accessibility None
Porch Deck(s), Patio(s)
Parking Type On Street, Driveway, Attached Garage
Attached Garage 2
Total Parking Spaces 5
Garage Y
Building
Lot Description Corner, Level, Trees/Wooded, Front Yard, Rear Yard, SideYard(s)
Story 2
Foundation Concrete Perimeter
Sewer Public Sewer
Water Public
Architectural Style Colonial
Level or Stories 2
Additional Building Above Grade
New Construction N
Schools
Elementary Schools Lower Southampton
Middle Schools Poquessing
High Schools Neshaminy
School District Neshaminy
Others
HOA Fee Include Pool(s),Common Area Maintenance
Tax ID 21-025-135
Ownership Fee Simple
Acceptable Financing Conventional, VA, FHA 203(b)
Listing Terms Conventional, VA, FHA 203(b)
Financing Conventional,VA,FHA 203(b)
Read Less Info
Want to know what your home might be worth? Contact us for a FREE valuation!

Our team is ready to help you sell your home for the highest possible price ASAP

Bought with Michael J. Hughes • Olde Towne Real Estate

Making real estate fast, fun, and stress-free!






