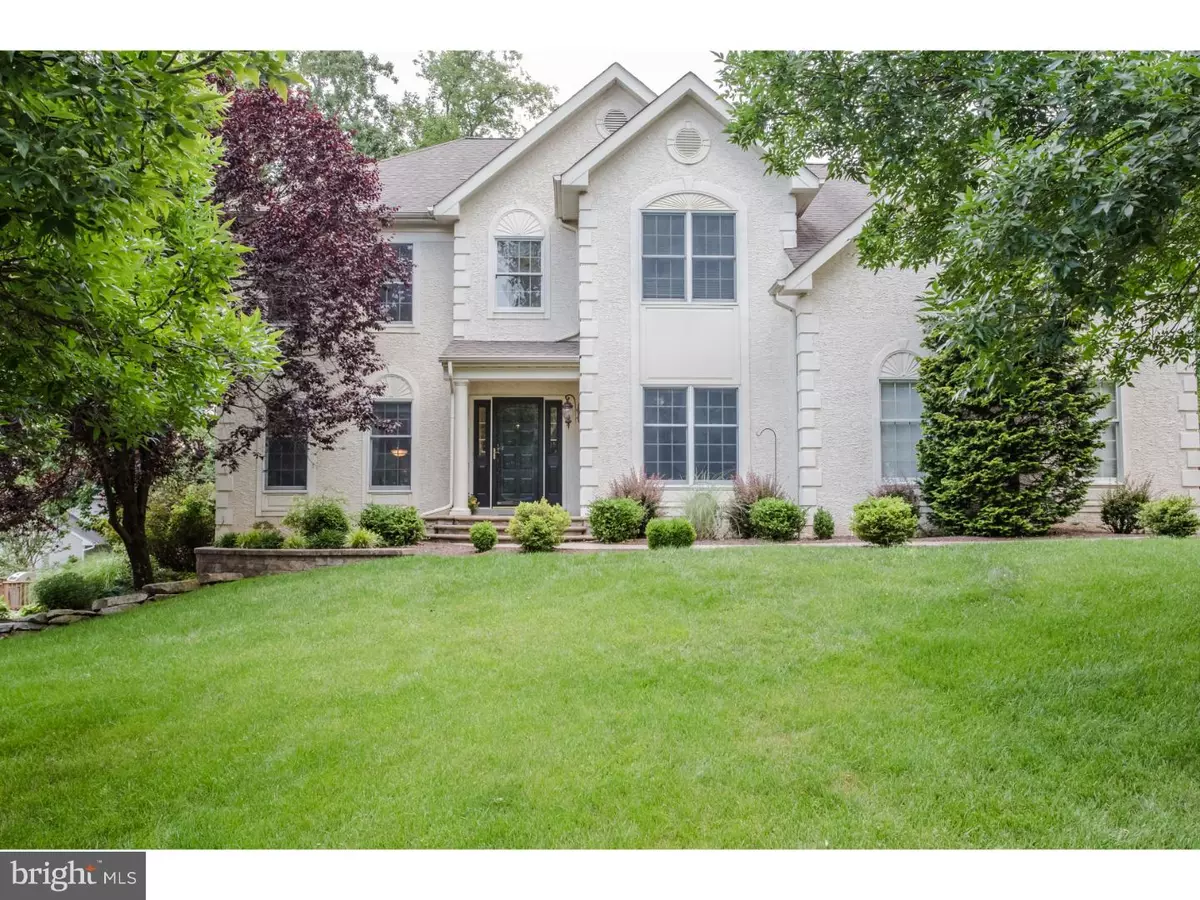$492,000
$510,000
3.5%For more information regarding the value of a property, please contact us for a free consultation.
4 Beds
3 Baths
4,071 SqFt
SOLD DATE : 09/28/2015
Key Details
Sold Price $492,000
Property Type Single Family Home
Sub Type Detached
Listing Status Sold
Purchase Type For Sale
Square Footage 4,071 sqft
Price per Sqft $120
Subdivision Uwchlan Woods
MLS Listing ID 1002634004
Sold Date 09/28/15
Style Traditional
Bedrooms 4
Full Baths 2
Half Baths 1
HOA Fees $42/qua
HOA Y/N Y
Abv Grd Liv Area 4,071
Originating Board TREND
Year Built 1999
Annual Tax Amount $7,408
Tax Year 2015
Lot Size 0.291 Acres
Acres 0.29
Lot Dimensions 0X0
Property Description
Only Relocation offers the sale of this beautiful home located in one of the most desireable communities- Williamsburg! You won't want to miss the opportunity to view this home on Tremont Drive in Award winning Downingtown School Distrcit with #1 STEM Academy. Some of the many outstanding features include: A Full Finished Basement, A Newer Hi-Efficiency HVAC Dual System and On Demand Tankless Water System, Tiger Wood Hardwood Floors, a Kitchen with Granite Counters, Stainless Steel Sink and Appliances, A Water Softener and Reverse Osmosis Water System, newer Lighting and Ceiling Fans, UV Window Tinting, Professional Landscaping, Back Yard Oversized Paver Patio and Sidewalk, Cedar Fenced In Yard, Front Paver Patio Walk Way and Stoop, Front Shrub Bed and Side Yard Paver Stone Retaining Walls and so much more. Part of a Wonderful Community with organized Seasonal Activites, community pool and clubhouse, tot lot, park, basketball court and Struble Trail for running, walking, and biking. Just minutes away from Major Highways, Trains, Schools, Parks, Shopping, and Restaurants. Make your appointment today because this hoe won't last long.
Location
State PA
County Chester
Area Uwchlan Twp (10333)
Zoning R1
Rooms
Other Rooms Living Room, Dining Room, Primary Bedroom, Bedroom 2, Bedroom 3, Kitchen, Family Room, Bedroom 1, Laundry, Other, Attic
Basement Full, Fully Finished
Interior
Interior Features Kitchen - Island, Butlers Pantry, Skylight(s), Ceiling Fan(s), Attic/House Fan, Dining Area
Hot Water Natural Gas, Instant Hot Water
Heating Gas, Forced Air, Energy Star Heating System
Cooling Central A/C
Flooring Wood, Fully Carpeted, Tile/Brick
Fireplaces Number 1
Fireplaces Type Brick
Equipment Built-In Range, Dishwasher, Disposal
Fireplace Y
Appliance Built-In Range, Dishwasher, Disposal
Heat Source Natural Gas
Laundry Main Floor
Exterior
Exterior Feature Patio(s)
Garage Spaces 5.0
Fence Other
Utilities Available Cable TV
Amenities Available Swimming Pool, Club House
Waterfront N
Water Access N
Roof Type Pitched,Shingle
Accessibility None
Porch Patio(s)
Parking Type Attached Garage
Attached Garage 2
Total Parking Spaces 5
Garage Y
Building
Lot Description Level
Story 2
Foundation Concrete Perimeter
Sewer Public Sewer
Water Public
Architectural Style Traditional
Level or Stories 2
Additional Building Above Grade
Structure Type Cathedral Ceilings,9'+ Ceilings
New Construction N
Schools
Elementary Schools East Ward
Middle Schools Downington
High Schools Downingtown High School West Campus
School District Downingtown Area
Others
HOA Fee Include Pool(s),Common Area Maintenance,Snow Removal,Management
Tax ID 33-06D-0147
Ownership Fee Simple
Read Less Info
Want to know what your home might be worth? Contact us for a FREE valuation!

Our team is ready to help you sell your home for the highest possible price ASAP

Bought with Presad Abraham • Long & Foster Real Estate, Inc.

Making real estate fast, fun, and stress-free!






