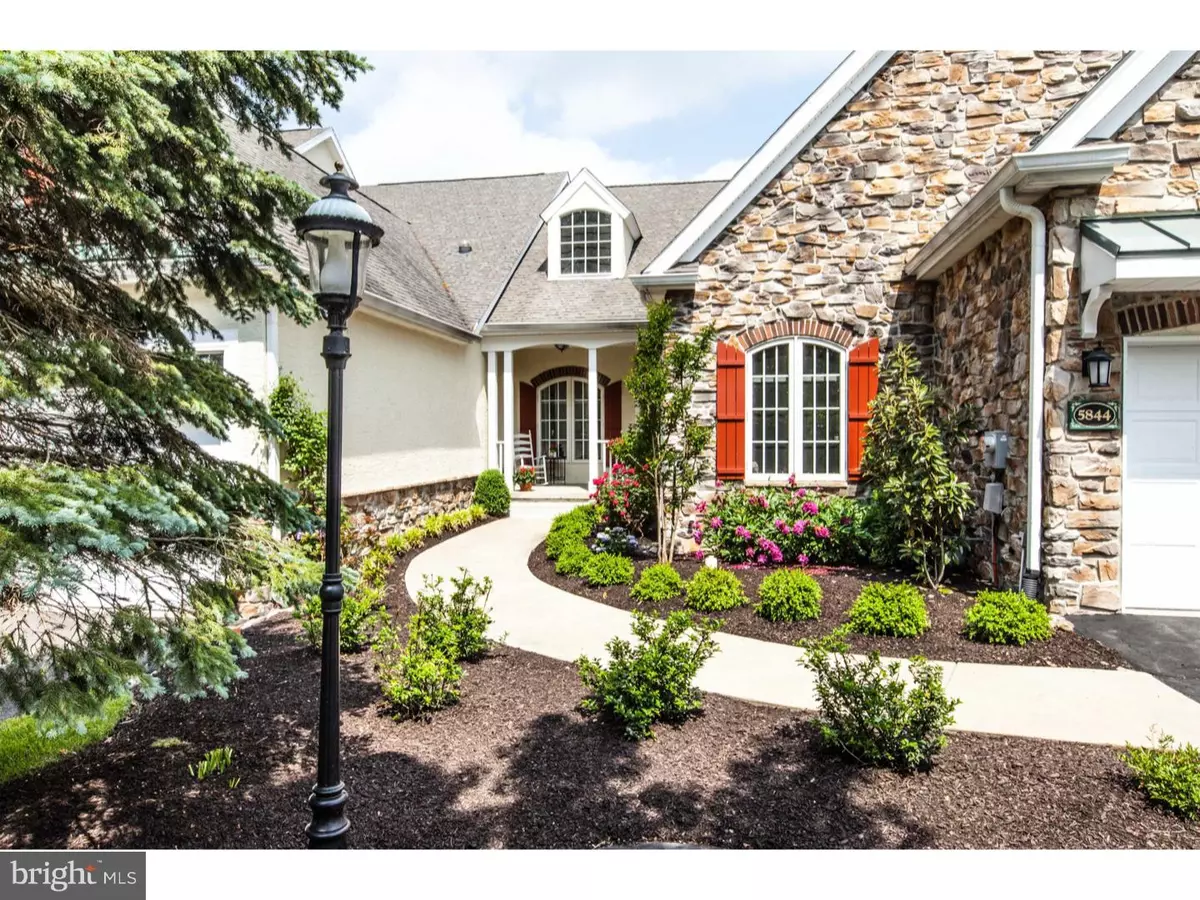$580,000
$595,000
2.5%For more information regarding the value of a property, please contact us for a free consultation.
4 Beds
4 Baths
4,280 SqFt
SOLD DATE : 02/12/2016
Key Details
Sold Price $580,000
Property Type Townhouse
Sub Type Interior Row/Townhouse
Listing Status Sold
Purchase Type For Sale
Square Footage 4,280 sqft
Price per Sqft $135
Subdivision Stone Ridge
MLS Listing ID 1002606326
Sold Date 02/12/16
Style Carriage House
Bedrooms 4
Full Baths 2
Half Baths 2
HOA Fees $597/mo
HOA Y/N N
Abv Grd Liv Area 4,280
Originating Board TREND
Year Built 1998
Annual Tax Amount $9,368
Tax Year 2015
Property Description
Situated in a community best described as "quiet, respectful living," every visitor to this carriage home will be delighted by its timelessness & solitude - a true retreat. While offering its own sense of peace & privacy set in an expansive wooded landscape, a nearby walking path will lead you & your guests straight to the always delightful & vibrant Peddler's Village. The Stone Ridge enclave of only 30 carriage homes carries forward the tradition & distinct creation of Peddler's Village own "imagineer" & founder, Earl Jamison, as he envisioned an inclusive space for all. It is a seamless transition from the throwback of yesteryear found in the Village to the charming yet numerous modern amenities & incredible sense of style cultivated in & among the residents of Stone Ridge. A truly affordable condominium association fee offsets the day-to-day capital necessary to manage & maintain any home, & the inclusions in this fee are quite generous. What is left to fill your time is a plethora of personal interests that can be found throughout Bucks County & its surrounding areas. You will be delighted by this home's location central to notable museums, cultural & educational opportunities, world class personal facilities & services, restaurants, and intriguing residences. Central Bucks SD rated among top in the state. Once home after a day of discovery, you will appreciate the effortlessness of one floor living while family and guests enjoy their own private space for entertaining and unwinding in a lower level of cool comfort. This lower level can be adapted for either work or leisure, yet the main floor is where the heart of the home swirls. The layout of the home is truly sensible & well planned, with all roads leading to the most enjoyable of rooms - the kitchen. An open plan with low granite counters gives eye-catching accessibility to everyone, whether in the great room, dining area inside, or while enjoying a cup of coffee on the rear deck overlooking green, lush woodlands. The beauty of the outdoor space is brought in through light filled rooms throughout the home that add to the sense of belonging to something truly spectacular. A master en suite, as well as all main floor work & living spaces are comfortable while not pretentious. And the numerous architectural elements throughout the home are well balanced & thoughtful. An easy commute to Princeton, NY, & Philadelphia. A bountiful lifestyle awaits you at this carriage home of Stone Ridge!
Location
State PA
County Bucks
Area Buckingham Twp (10106)
Zoning VC3
Rooms
Other Rooms Living Room, Dining Room, Primary Bedroom, Bedroom 2, Bedroom 3, Kitchen, Family Room, Bedroom 1, Laundry, Other
Basement Full
Interior
Interior Features Primary Bath(s), Kitchen - Island, Butlers Pantry, Ceiling Fan(s), Stall Shower, Dining Area
Hot Water Natural Gas
Heating Gas, Forced Air, Energy Star Heating System
Cooling Central A/C
Flooring Wood, Fully Carpeted, Tile/Brick
Fireplaces Number 1
Fireplaces Type Gas/Propane
Equipment Dishwasher, Refrigerator, Disposal, Built-In Microwave
Fireplace Y
Window Features Energy Efficient
Appliance Dishwasher, Refrigerator, Disposal, Built-In Microwave
Heat Source Natural Gas
Laundry Main Floor
Exterior
Exterior Feature Deck(s), Patio(s)
Garage Inside Access, Oversized
Garage Spaces 4.0
Utilities Available Cable TV
Waterfront N
Water Access N
Roof Type Shingle
Accessibility None
Porch Deck(s), Patio(s)
Parking Type Attached Garage, Other
Attached Garage 2
Total Parking Spaces 4
Garage Y
Building
Story 2
Foundation Concrete Perimeter
Sewer Public Sewer
Water Public
Architectural Style Carriage House
Level or Stories 2
Additional Building Above Grade
Structure Type Cathedral Ceilings,9'+ Ceilings
New Construction N
Schools
High Schools Central Bucks High School East
School District Central Bucks
Others
HOA Fee Include Common Area Maintenance,Ext Bldg Maint,Lawn Maintenance,Snow Removal,Trash
Senior Community No
Tax ID 06-015-021-008
Ownership Condominium
Security Features Security System
Read Less Info
Want to know what your home might be worth? Contact us for a FREE valuation!

Our team is ready to help you sell your home for the highest possible price ASAP

Bought with Conor M McGinley • Keller Williams Real Estate-Doylestown

Making real estate fast, fun, and stress-free!






