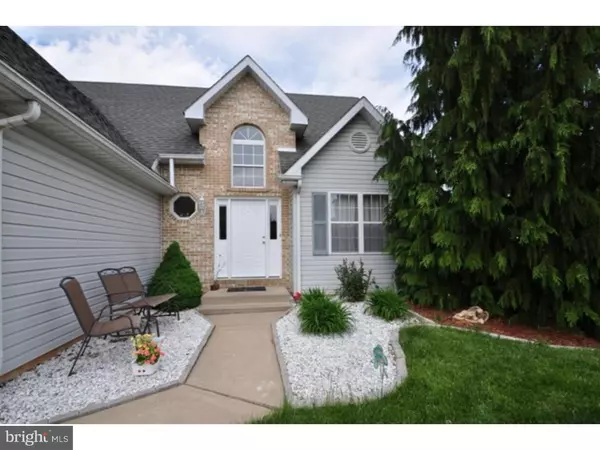$235,900
$237,500
0.7%For more information regarding the value of a property, please contact us for a free consultation.
3 Beds
3 Baths
1,260 SqFt
SOLD DATE : 10/19/2015
Key Details
Sold Price $235,900
Property Type Single Family Home
Sub Type Detached
Listing Status Sold
Purchase Type For Sale
Square Footage 1,260 sqft
Price per Sqft $187
Subdivision Wolfs Run
MLS Listing ID 1002608920
Sold Date 10/19/15
Style Cape Cod
Bedrooms 3
Full Baths 2
Half Baths 1
HOA Y/N N
Abv Grd Liv Area 1,260
Originating Board TREND
Year Built 1993
Annual Tax Amount $4,971
Tax Year 2015
Lot Size 0.283 Acres
Acres 0.28
Lot Dimensions 91 X 143 X 90 X143
Property Description
This spacious Cape Cod has 3 bedrooms and two and a half baths. Enter through the new front door to the grand foyer with formal dining room to the side. Continue to the spacious living room with cathedral ceiling and fireplace with wood burning insert. The eat-in kitchen offers plenty of storage with a pantry and abundant cabinet space. The large windows in the breakfast area overlook the deck with amazing views. The first floor master suite boasts a spacious bedroom with a large master bathroom that includes a soaker tub and walk-in closet. A conveniently located powder room and laundry room complete the first floor. The 2nd floor includes two generous bedroom and a full bathroom. The fully finished basement consists of two large rooms with lots of closets and doors to the back patio. The large patio and elevated deck offer wonderful areas to entertain or relax and enjoy the view. Great location, close to all amenities and major highways. Make your appointment today!
Location
State PA
County Northampton
Area Palmer Twp (12424)
Zoning MDR
Rooms
Other Rooms Living Room, Dining Room, Primary Bedroom, Bedroom 2, Kitchen, Family Room, Bedroom 1, Laundry, Other
Basement Full, Outside Entrance, Fully Finished
Interior
Interior Features Wood Stove
Hot Water Natural Gas
Heating Gas, Forced Air
Cooling Central A/C
Flooring Wood, Fully Carpeted, Vinyl
Fireplaces Number 1
Fireplace Y
Heat Source Natural Gas
Laundry Main Floor
Exterior
Exterior Feature Deck(s), Patio(s), Porch(es)
Garage Spaces 2.0
Waterfront N
Water Access N
Roof Type Pitched
Accessibility None
Porch Deck(s), Patio(s), Porch(es)
Parking Type Driveway, Attached Garage
Attached Garage 2
Total Parking Spaces 2
Garage Y
Building
Story 1
Sewer Public Sewer
Water Public
Architectural Style Cape Cod
Level or Stories 1
Additional Building Above Grade
New Construction N
Schools
School District Easton Area
Others
Tax ID K8SE2-6-5-0324
Ownership Fee Simple
Acceptable Financing Conventional, VA, FHA 203(k), FHA 203(b), USDA
Listing Terms Conventional, VA, FHA 203(k), FHA 203(b), USDA
Financing Conventional,VA,FHA 203(k),FHA 203(b),USDA
Read Less Info
Want to know what your home might be worth? Contact us for a FREE valuation!

Our team is ready to help you sell your home for the highest possible price ASAP

Bought with Non Subscribing Member • Non Member Office

Making real estate fast, fun, and stress-free!






