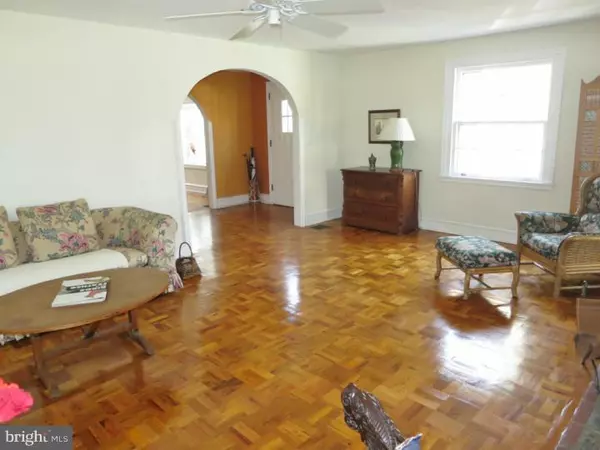$355,000
$385,000
7.8%For more information regarding the value of a property, please contact us for a free consultation.
4 Beds
3 Baths
2,054 SqFt
SOLD DATE : 09/11/2015
Key Details
Sold Price $355,000
Property Type Single Family Home
Sub Type Detached
Listing Status Sold
Purchase Type For Sale
Square Footage 2,054 sqft
Price per Sqft $172
Subdivision Penn Wynne
MLS Listing ID 1002577308
Sold Date 09/11/15
Style Colonial
Bedrooms 4
Full Baths 2
Half Baths 1
HOA Y/N N
Abv Grd Liv Area 2,054
Originating Board TREND
Year Built 1945
Annual Tax Amount $5,639
Tax Year 2015
Lot Size 5,000 Sqft
Acres 0.11
Lot Dimensions 50
Property Description
Charming 4 bedroom, 2.5 bath Single in Beautiful Wynnewood! If you are looking for character, this property has it all including wood parquet flooring, arched doorways, Large Living Room with a wood burning stone fireplace, two French doors to covered porch area, lots of built-in shelving and two additional windows for amazing natural light; spacious dining room with bay window and French door to cement patio, yard and 2 car garage; Large eat-in-kitchen with wood cabinetry, plenty of counter space, built-in wine rack, great sized pantry and two large picture windows for even more natural light as well. Make your way down to the finished basement currently used as family room with recessed lighting and wainscot. The laundry and storage areas are also basement level with plenty of space for many possibilities. All 4 bedrooms are a great size with the master featuring a full ceramic tile bath with shower stall, exposed wood floors on 2nd level as well and a large marble tile hall bath. There is no lack of storage space in this home as you also have the additional feature of the pull down attic stairs in upper hallway. Other important features of this home are: Two Zone heat & A/C, 2 car garage, large hall coat closet, slate and brick entry stairs, updated windows on 2nd floor, Great location in close proximity to public transportation, schools, shops ,park and much more!
Location
State PA
County Montgomery
Area Lower Merion Twp (10640)
Zoning R5
Rooms
Other Rooms Living Room, Dining Room, Primary Bedroom, Bedroom 2, Bedroom 3, Kitchen, Family Room, Bedroom 1, Laundry, Attic
Basement Full
Interior
Interior Features Butlers Pantry, Ceiling Fan(s), Kitchen - Eat-In
Hot Water Natural Gas
Heating Gas, Forced Air
Cooling Central A/C
Flooring Wood, Tile/Brick, Marble
Fireplaces Number 1
Fireplaces Type Stone
Equipment Dishwasher, Disposal
Fireplace Y
Window Features Replacement
Appliance Dishwasher, Disposal
Heat Source Natural Gas
Laundry Basement
Exterior
Exterior Feature Patio(s), Porch(es)
Garage Spaces 5.0
Fence Other
Utilities Available Cable TV
Water Access N
Roof Type Pitched,Shingle
Accessibility None
Porch Patio(s), Porch(es)
Total Parking Spaces 5
Garage Y
Building
Lot Description Level, Front Yard, Rear Yard
Story 2
Sewer Public Sewer
Water Public
Architectural Style Colonial
Level or Stories 2
Additional Building Above Grade
New Construction N
Schools
School District Lower Merion
Others
Tax ID 40-00-34276-001
Ownership Fee Simple
Acceptable Financing Conventional
Listing Terms Conventional
Financing Conventional
Read Less Info
Want to know what your home might be worth? Contact us for a FREE valuation!

Our team is ready to help you sell your home for the highest possible price ASAP

Bought with Eleanor H Chen • Prosperity Real Estate Company
Making real estate fast, fun, and stress-free!






