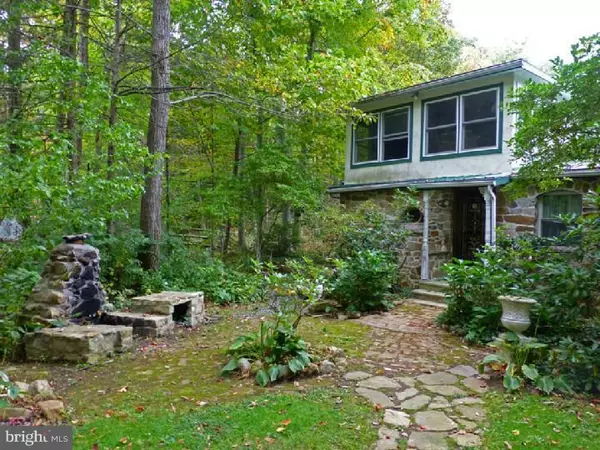$328,000
$349,000
6.0%For more information regarding the value of a property, please contact us for a free consultation.
4 Beds
2 Baths
2,700 SqFt
SOLD DATE : 10/27/2015
Key Details
Sold Price $328,000
Property Type Single Family Home
Sub Type Detached
Listing Status Sold
Purchase Type For Sale
Square Footage 2,700 sqft
Price per Sqft $121
Subdivision None Available
MLS Listing ID 1002572018
Sold Date 10/27/15
Style Colonial,Farmhouse/National Folk
Bedrooms 4
Full Baths 2
HOA Y/N N
Abv Grd Liv Area 2,700
Originating Board TREND
Year Built 1951
Annual Tax Amount $4,189
Tax Year 2015
Lot Size 8.080 Acres
Acres 8.08
Lot Dimensions IRREG
Property Description
*1 Year Home Warranty!* This Mystical Property on 8+ Acres will Amaze You! A Kinkade Painting Come To Life...a rustic hunter's lodge made into a captivating home! Surrounded by woodlands and views of wildlife, you start the journey down a tree lined driveway to the detached garage and 30' x 30' 2-story heated studio (900 SF included in total interior SF). Two separate wood bridges cross the creek to the home. A brick courtyard with fire pit at the front entrance, a side covered stone patio, and a large covered rear patio with stone walls and an imported Italian wood oven with mosaic tile! Follow a path under the wide trellis covered by grape vines to overlook the spring-fed pond loaded with fish! An elevated deck accessed from the sunroom also surveys the pond. Don't miss the log cabin shed and two cat houses while walking the land. Many fruit trees can be found: peach, apple, crabapple, plum, and sour cherry. Upon entry to this special home, you'll appreciate it's originality?tin coffered, wainscot and stone walls; tile and wood flooring; stained glass windows, and beautiful mosaic tile artwork throughout. Plus, most window views frame the creek or pond! Sellers made many changes to open up the main level and expand the square footage on the upper level. It is possible to just live on the lower level or use one floor as in-law quarters. Lower level incorporates living room, dining/breakfast room, kitchen, bath & 2 bedrooms. Upper level encompasses a studio/office, sitting room, sunroom, 2 bedrooms & a full bath. 2-zone heating?sellers mainly use wood & coal.
Location
State PA
County Berks
Area Bethel Twp (10230)
Zoning RES
Rooms
Other Rooms Living Room, Dining Room, Primary Bedroom, Bedroom 2, Bedroom 3, Kitchen, Family Room, Bedroom 1, Laundry, Other, Attic
Interior
Interior Features Butlers Pantry, Skylight(s), Ceiling Fan(s), Wood Stove, Exposed Beams, Dining Area
Hot Water Oil, S/W Changeover
Heating Oil, Wood Burn Stove, Hot Water, Baseboard
Cooling Wall Unit
Flooring Wood, Tile/Brick, Stone
Fireplaces Number 1
Fireplaces Type Stone
Equipment Built-In Range, Oven - Self Cleaning, Dishwasher
Fireplace Y
Window Features Replacement
Appliance Built-In Range, Oven - Self Cleaning, Dishwasher
Heat Source Oil, Wood
Laundry Main Floor
Exterior
Exterior Feature Deck(s), Patio(s), Porch(es)
Garage Spaces 5.0
Utilities Available Cable TV
Waterfront N
Roof Type Pitched,Metal
Accessibility None
Porch Deck(s), Patio(s), Porch(es)
Parking Type Driveway, Detached Garage
Total Parking Spaces 5
Garage Y
Building
Lot Description Level, Trees/Wooded, Front Yard, Rear Yard, SideYard(s)
Story 2
Foundation Stone
Sewer On Site Septic
Water Well
Architectural Style Colonial, Farmhouse/National Folk
Level or Stories 2
Additional Building Above Grade
New Construction N
Schools
School District Tulpehocken Area
Others
Tax ID 30-0000-00-00-0156
Ownership Fee Simple
Security Features Security System
Read Less Info
Want to know what your home might be worth? Contact us for a FREE valuation!

Our team is ready to help you sell your home for the highest possible price ASAP

Bought with Jennifer Blankenbiller • BHHS Homesale Realty- Reading Berks

Making real estate fast, fun, and stress-free!






