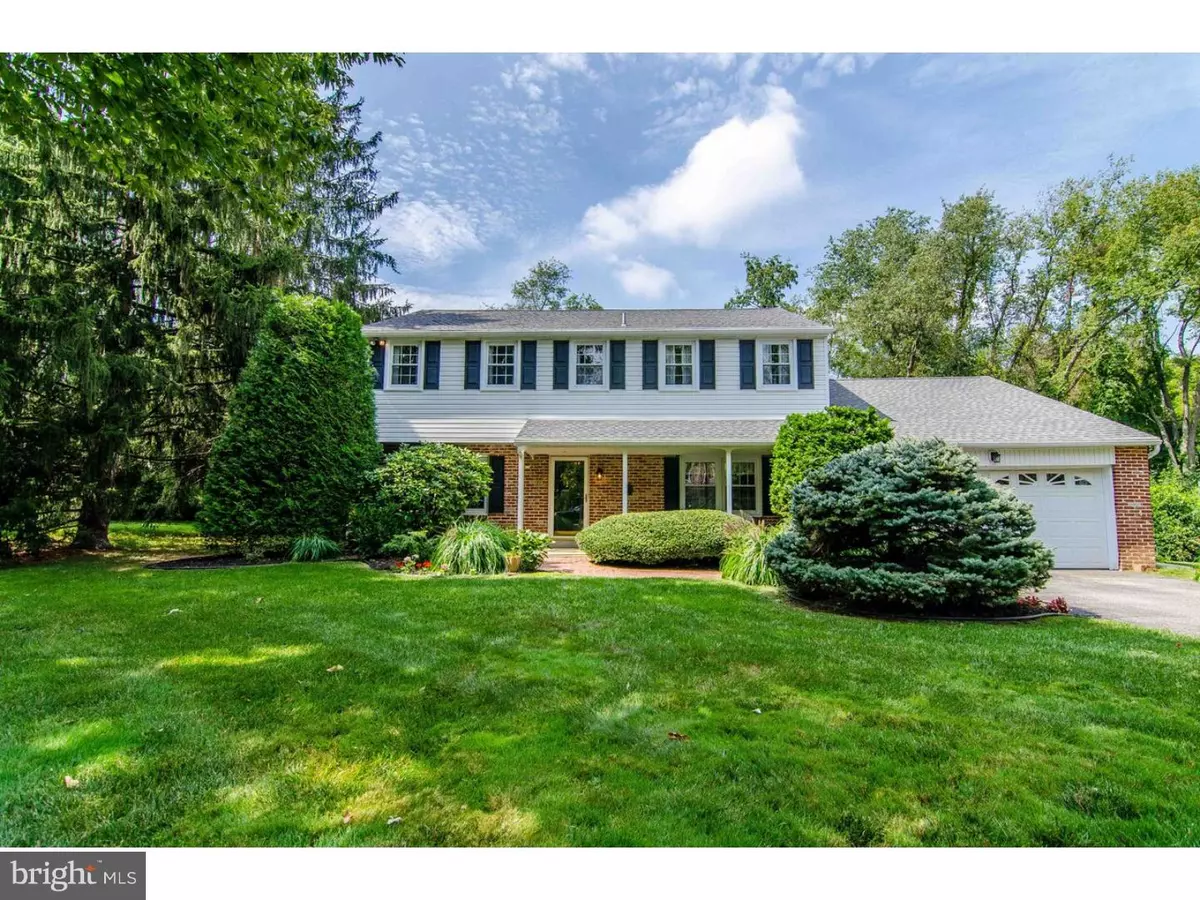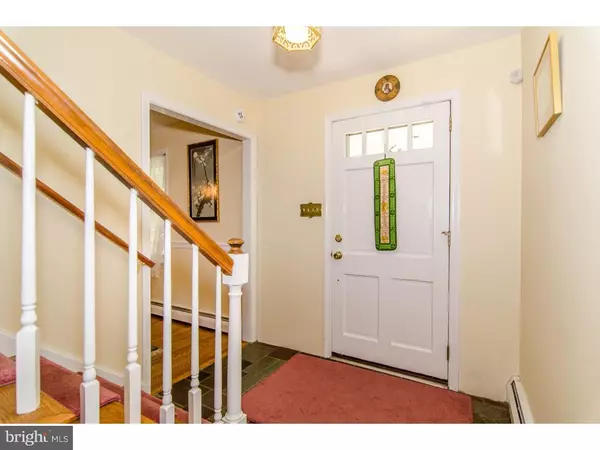$615,000
$639,000
3.8%For more information regarding the value of a property, please contact us for a free consultation.
4 Beds
3 Baths
2,271 SqFt
SOLD DATE : 11/16/2016
Key Details
Sold Price $615,000
Property Type Single Family Home
Sub Type Detached
Listing Status Sold
Purchase Type For Sale
Square Footage 2,271 sqft
Price per Sqft $270
Subdivision None Available
MLS Listing ID 1002506660
Sold Date 11/16/16
Style Colonial
Bedrooms 4
Full Baths 2
Half Baths 1
HOA Y/N N
Abv Grd Liv Area 2,271
Originating Board TREND
Year Built 1966
Annual Tax Amount $7,160
Tax Year 2016
Lot Size 0.752 Acres
Acres 0.75
Lot Dimensions 0X0
Property Description
Beautifully Landscaped Level Lot ? Covered Front Porch With Brick Walkway Welcomes You To A Lovingly Well-Maintained 4 Bedroom 2.5 Bath 2 Story Colonial On a Cul-De-Sac Street In An Award Winning School District. First Level: Slate Entry Foyer Leads To Hardwood Floored Entrance Hall With Coat Closet-Large Spacious Bright Living Room- Large Formal Dining Room With Chair Rail and Pass Through Shutters To Kitchen (For Easy Dinner Gatherings) ? Powder Room With Pedestal Sink -Ceramic Tile Flooring and Outdoor Entrance To Pool-Patio. Eat-In Kitchen With Honey Oak Cabinetry-Newer Appliancecs- Ceramic Tile Flooring- Step Down To Family Room With Brick Wood Burning Fireplace and Brick Hearth- Ceramic Tile Flooring With Radiant Heat Is Used For Those Toasty Winter Evenings- Entrance to 2 Car Garage With Pull Down Stairs For Attic Storage. French Doors Lead To 3 Seasons Room With Vaulted Ceiling-Track Lighting and Beautiful View of Private Fenced (Non-Rusting Aluminum Fencing In Wrought Iron) With 20' by 40' Heated In Ground Pool (With Automated Vacuum Sweeper) And Jacuzzi. The Pool is Surrounded With "Sundeking" Walk-Way and Patio Perfect For Summer Entertaining. Second Level: Large Master Bedroom With Ceramic Tile Master Bath- 3 Large Additional Bedrooms- Hall Storage Closet- Ceramic Tile Hall Bath With Linen Closet. Lower Level: Large Partially Finished Basement For Storage- Playroom-Office and Laundry. Amenities- Hardwood Flooring Throughout-6 Paneled Doors- Tilt-In Replacement Windows-Young Roof This Home is Located In An Active Neighborhood With Many Community Events - 3 Township Parks With Baseball Fields, Basketball and Tennis Courts, Playgrounds and the Chester County Walking/Biking Trail All Within Walking Distance Of This Home. Convenient to Major Access Routes- Schools and Transportation. Don't Allow This Property To Pass You By! This Is As Good As It Gets!!
Location
State PA
County Chester
Area Tredyffrin Twp (10343)
Zoning R1
Rooms
Other Rooms Living Room, Dining Room, Primary Bedroom, Bedroom 2, Bedroom 3, Kitchen, Family Room, Bedroom 1, Attic
Basement Full
Interior
Interior Features Primary Bath(s), Butlers Pantry, Skylight(s), Ceiling Fan(s), Stall Shower, Kitchen - Eat-In
Hot Water Natural Gas
Heating Gas, Hot Water
Cooling Central A/C
Flooring Wood, Tile/Brick
Fireplaces Number 1
Fireplaces Type Brick
Equipment Oven - Self Cleaning, Dishwasher, Disposal, Built-In Microwave
Fireplace Y
Window Features Replacement
Appliance Oven - Self Cleaning, Dishwasher, Disposal, Built-In Microwave
Heat Source Natural Gas
Laundry Basement
Exterior
Exterior Feature Patio(s), Porch(es)
Garage Inside Access, Garage Door Opener
Garage Spaces 5.0
Pool In Ground
Utilities Available Cable TV
Waterfront N
Water Access N
Roof Type Pitched,Shingle
Accessibility None
Porch Patio(s), Porch(es)
Parking Type On Street, Driveway, Attached Garage, Other
Attached Garage 2
Total Parking Spaces 5
Garage Y
Building
Lot Description Cul-de-sac, Level, Open, Trees/Wooded, Front Yard, Rear Yard, SideYard(s)
Story 2
Sewer Public Sewer
Water Public
Architectural Style Colonial
Level or Stories 2
Additional Building Above Grade
New Construction N
Schools
High Schools Conestoga Senior
School District Tredyffrin-Easttown
Others
Senior Community No
Tax ID 43-05Q-0072
Ownership Fee Simple
Acceptable Financing Conventional
Listing Terms Conventional
Financing Conventional
Read Less Info
Want to know what your home might be worth? Contact us for a FREE valuation!

Our team is ready to help you sell your home for the highest possible price ASAP

Bought with Marc Hummel Jr. • BHHS Prime Real Estate

Making real estate fast, fun, and stress-free!






