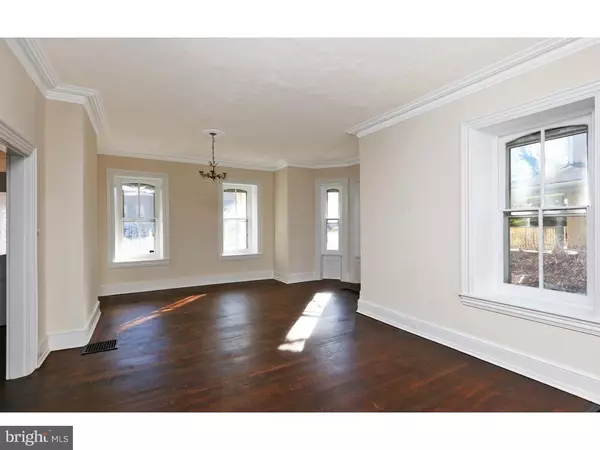$220,000
$239,000
7.9%For more information regarding the value of a property, please contact us for a free consultation.
5 Beds
4 Baths
2,628 SqFt
SOLD DATE : 03/25/2016
Key Details
Sold Price $220,000
Property Type Single Family Home
Sub Type Detached
Listing Status Sold
Purchase Type For Sale
Square Footage 2,628 sqft
Price per Sqft $83
Subdivision Mt Airy (East)
MLS Listing ID 1002497836
Sold Date 03/25/16
Style Victorian
Bedrooms 5
Full Baths 3
Half Baths 1
HOA Y/N N
Abv Grd Liv Area 2,628
Originating Board TREND
Year Built 1926
Annual Tax Amount $3,448
Tax Year 2016
Lot Size 0.317 Acres
Acres 0.32
Lot Dimensions 75X184
Property Description
This beautiful Victorian lady stands proudly off the street surrounded by original safety-pin wrought iron fencing, green lawn, and flower beds. Enter the house through double doors into an energy-saving vestibule. Open the second set of double doors and you enter a light-filled foyer that runs from the front door to the kitchen. To the left is a stand out living room/ dining room "great room" with 10 foot ceilings, seven huge windows and a door to the covered, side porch. You can enter the kitchen through this light-filled room, as well as through the foyer. At the back of the foyer, under the staircase is a good-sized first floor closet. The kitchen has another exit door, three big windows, access to the back staircase and tall ceilings. Behind the kitchen is a bonus room with sliders to the back yard that could serve as a family room, office, or play room. This room houses the laundry and a half bath. The second floor has three good-sized bedrooms and two full baths. One bath has a walk-in shower; the other has a tub and shower combination. The third floor has two more bedrooms and another full bath with tub. Yes, updates are warranted, but that's why it is priced so well. The furnace and hot water heater are newer. The kitchen and bathrooms are fully functional. The bones on this one are knock out. Bring this grande dame back to her former vigor and you will have a stunner.
Location
State PA
County Philadelphia
Area 19119 (19119)
Zoning RSA3
Rooms
Other Rooms Living Room, Dining Room, Primary Bedroom, Bedroom 2, Bedroom 3, Kitchen, Bedroom 1, Other
Basement Full
Interior
Interior Features Primary Bath(s)
Hot Water Natural Gas
Heating Gas, Forced Air
Cooling None
Flooring Wood
Fireplaces Number 1
Fireplace Y
Heat Source Natural Gas
Laundry Main Floor
Exterior
Garage Spaces 3.0
Waterfront N
Water Access N
Accessibility None
Parking Type Attached Garage
Attached Garage 1
Total Parking Spaces 3
Garage Y
Building
Lot Description Front Yard, Rear Yard, SideYard(s)
Story 3+
Foundation Concrete Perimeter
Sewer Public Sewer
Water Public
Architectural Style Victorian
Level or Stories 3+
Additional Building Above Grade
Structure Type 9'+ Ceilings
New Construction N
Schools
School District The School District Of Philadelphia
Others
Senior Community No
Tax ID 221090800
Ownership Fee Simple
Read Less Info
Want to know what your home might be worth? Contact us for a FREE valuation!

Our team is ready to help you sell your home for the highest possible price ASAP

Bought with Kevin Sweeney • RE/MAX One Realty

Making real estate fast, fun, and stress-free!






