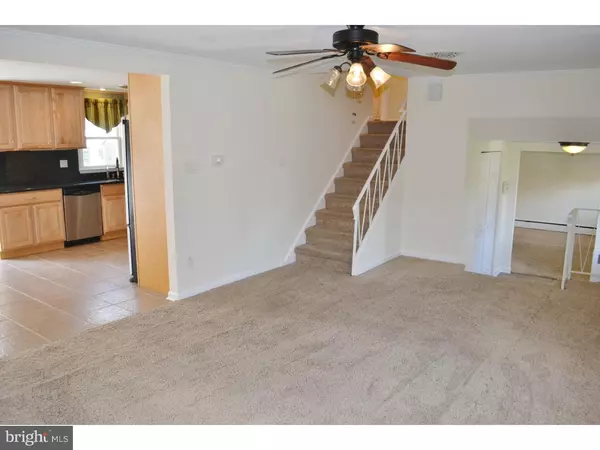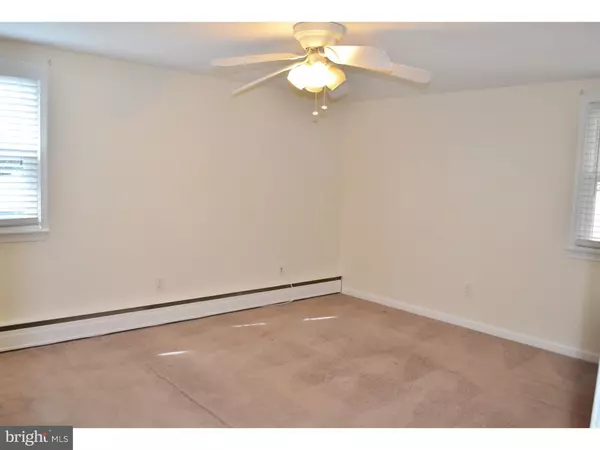$297,000
$299,000
0.7%For more information regarding the value of a property, please contact us for a free consultation.
3 Beds
3 Baths
1,745 SqFt
SOLD DATE : 12/20/2016
Key Details
Sold Price $297,000
Property Type Single Family Home
Sub Type Detached
Listing Status Sold
Purchase Type For Sale
Square Footage 1,745 sqft
Price per Sqft $170
Subdivision Somerton
MLS Listing ID 1002484896
Sold Date 12/20/16
Style Traditional
Bedrooms 3
Full Baths 2
Half Baths 1
HOA Y/N N
Abv Grd Liv Area 1,745
Originating Board TREND
Year Built 1960
Annual Tax Amount $3,189
Tax Year 2016
Lot Size 9,292 Sqft
Acres 0.21
Lot Dimensions 50X130
Property Description
Super spacious and beautifully renovated home available in desirable Somerton! Enter through the foyer to the spacious and sunny living room with large picture window that flows to the eat in kitchen with all new cabinetry, granite countertops, new tiled floors, stainless steel appliances, recessed lighting and sliders to the large composite wood deck. Back yard has newer vinyl privacy fencing, In-ground concrete pool, large storage shed and covered patio with bar area. Outstanding yard for entertaining your friends and family! Off of the kitchen is the family room with recessed lighting, crown molding, access to the back yard and a convenient half bath. Full finished walk out basement provides even more space to spread out in this home. Upstairs the hall bath was remodeled with newer fixtures and vanity. Master bedroom has fully renovated private full bathroom. This home is accented with fresh paint, recessed lighting, crown molding and newer 6 panel doors. Move in Ready! Welcome Home!
Location
State PA
County Philadelphia
Area 19116 (19116)
Zoning RSD3
Rooms
Other Rooms Living Room, Dining Room, Primary Bedroom, Bedroom 2, Kitchen, Family Room, Bedroom 1
Basement Partial
Interior
Interior Features Kitchen - Eat-In
Hot Water Natural Gas
Heating Gas
Cooling Wall Unit
Fireplaces Number 1
Fireplace Y
Heat Source Natural Gas
Laundry Lower Floor
Exterior
Pool In Ground
Waterfront N
Water Access N
Accessibility None
Parking Type None
Garage N
Building
Story 2
Sewer Public Sewer
Water Public
Architectural Style Traditional
Level or Stories 2
Additional Building Above Grade
New Construction N
Schools
School District The School District Of Philadelphia
Others
Senior Community No
Tax ID 582239800
Ownership Fee Simple
Read Less Info
Want to know what your home might be worth? Contact us for a FREE valuation!

Our team is ready to help you sell your home for the highest possible price ASAP

Bought with Michael Johnston • RE/MAX One Realty

Making real estate fast, fun, and stress-free!






